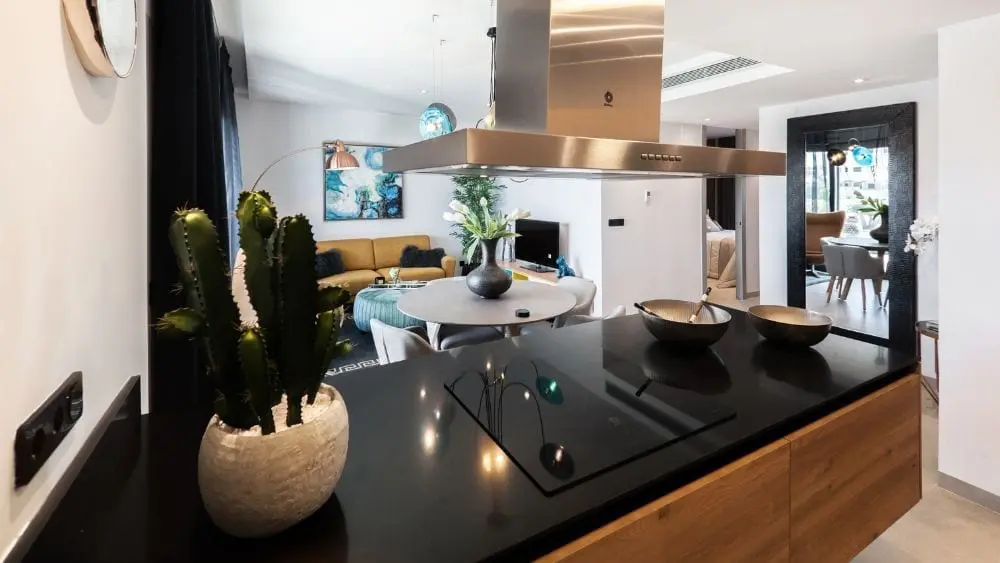
Now that you have the “business” part of your transaction done and have signed a contract for your new home, you’re ready for what most homebuyers think is the best part about buying a newly built home: choosing optional features. Whether you have a detailed vision of every feature and finish you want, a broad idea of your color scheme or a fixation on one particular item such as having a wine cooler in your kitchen, the design phase of building a new home ranks as one of the most pleasurable activities in the process. Of course, if you’ve opted to build a custom home, the sky — and your budget — is the limit to what design features and finishes you can include. Of course, you’ll also have to consider the land you own and the zoning and permit regulations in your area.
If you’ve chosen a production builder, the amount of customization you can have depends on three factors:
The Production Stage Of Your Chosen Home
If you’re building from a set of floor plans you have a lot more leeway for custom choices compared to buying a home that’s partially finished. Depending on how far along the builder is in the construction process, you could be limited to non-structural options or even to just the final paint colors.
The Lot You’ve Chosen
Depending on your lot’s size and placement, you may not be able to add certain structural features, such as a three-car garage, instead of the standard two-car garage. The sales consultants at your new home community can help you determine which lot will meet your requirements, so be sure you consider potential structural changes when you choose your lot.
The Level of Personalization Offered By Your Builder
Production builders offer personalization across a wide spectrum, ranging from nearly custom to varied menus of choices.
While options vary by builder, buyers that work with production builders can typically select their favorite colors and design style (such as traditional or contemporary) in many key products used in the home. For example, you can likely select styles and colors and/or “good-better-best” options in product categories like these:
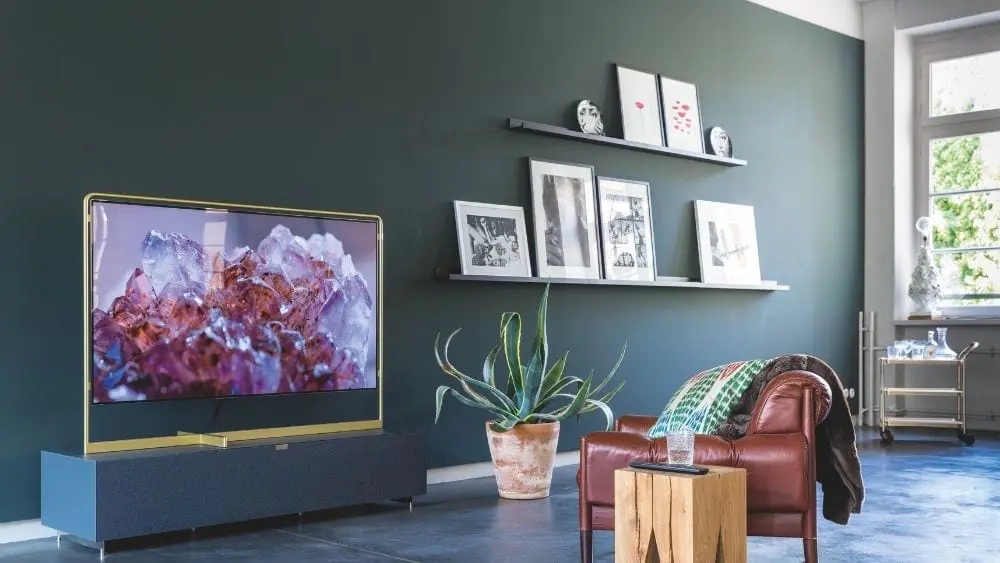
- Flooring
- Kitchen & Bathroom Countertops
- Kitchen & Bathroom Cabinets
- Interior & Exterior Doors
- Lighting Fixtures
- Plumbing Fixtures
- Hardware
- Appliances
- Heating & Air Conditioning Systems
- Paint & Trim Colors
- Exterior Materials
That list may seem daunting, but remember you have a support team of sales consultants and design center experts to help you make sure that your choices work well with each other and with the floor plan you’ve chosen.
“There are two levels of choices to make when buying a new home,” says Diane Morrison, national vice president of sales and marketing for Ryland Homes in Tampa, Florida. “When you first sign the contract, you need to make choices about structural options such as moving walls or changing spaces, or adding bonus rooms and extra baths. Later in the process, you can choose all the fixtures and finishes, such as flooring, cabinets, counters, lighting fixtures, and hardware.”
Depending on the builder, you may also be able to make structural changes to your chosen floor plan.
What Decisions Do You Make, and When Do You Make Them?

Based on all of your shopping online and in model homes and communities, there will come a time when you’ve found the new home you want. What’s next? Typically, you choose a floor plan and lot before signing the purchase agreement or contract for your new home. Next, you choose any structural options, and then you have some time to decide on your interior features and finishes. Some builders, however, may alter that typical timeline for various reasons.
Angel Boales, a sales associate with Meritage Homes in Roanoke, Texas, says their buyers have to pick structural options from the beginning so that the contract can be written and the builder can go to the city for permits based on the square footage and design of the home.
“After the purchase agreement is signed with the structural options, then within fourteen days buyers need to go to the design center for two two-hour appointments,” she says. “We like to schedule these appointments with a day in between so you can look at your choices and your budget before you make a final commitment.”
Dale C. Adams, Jr., new home sales manager of JLS Design and Construction in Maryland, says that once a buyer is serious about purchasing one of their homes, he schedules two initial consultations.
“At the first visit, we spend a couple of hours choosing a floor plan and making changes to the floor plan and getting a cost estimate,” he says. “At the second visit, we go over their new personalized floor plan and look at the new costs.”
Your builder will give you a timeline for when you need to finalize your optional choices, often within two weeks after your contract is signed and sometimes even sooner.
Match Your Floor Plan & Your Options
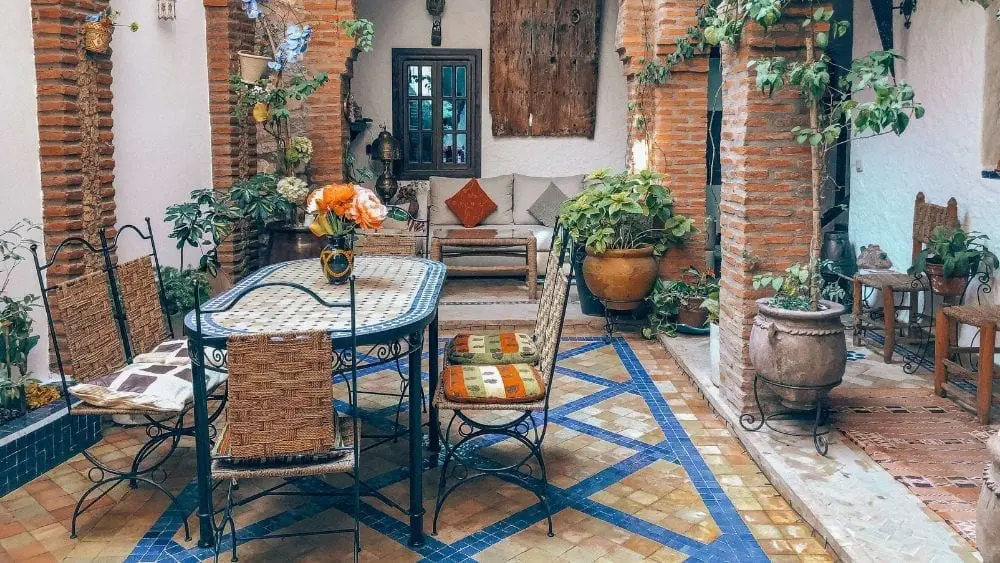
Whether you have your heart set on a specific feature or multiple features, you need to make sure that the lot and floor plan you choose can accommodate your priorities. Don’t assume you can do what you want with the interior of your home regardless of the floor plan. For instance, you may have seen an oversized island in a model home kitchen and assume you can expand the island in your new home to be as large as you want. However, your builder may not be able to move walls or increase your square footage enough to make an oversized island work in your space.
Take advantage of the expertise of your builder’s sales professional (and, where offered, their design consultants) to confirm whether a floor plan can accommodate the options you want. If not, discuss with the sales consultants if modifications can be made and whether it makes sense to consider other floor plans so that you get what you want. Your sales consultants can also talk to you about popular options and ask you questions about your lifestyle to help you narrow your choices, advised Kira Sterling, chief marketing officer at Toll Brothers, a leading luxury home builder in many markets nationally.
“Take your time so you don’t feel like you’re just settling for something. I took two years to look around so I really knew what was available in terms of models and options. You can’t always get everything you want on your wish list, especially if you have to stick to your budget, but you’ll be happier if you know you’ve thoroughly looked around to find the best match for you.”
– Dierksen, an Epcon Communities homebuyer.
In addition to consulting the sales and design center staff, you should visit a model or spec home (or both, if available) for the specific home that you intend to build. Many builders also offer digital floor plans and virtual tours in their offices or on their websites that can help you make the match between your ideas and the available layouts.
We build two or three models in every community, but we try to build every model within driving distance of each community so that buyers can walk through every one of our models. We also have a digital presentation for every model that buyers can look at in the sales office. I think buyers should look at as many models as possible to develop a list of their priorities and preferred features.”
– Tom Silk, Director of Brand Management at KB Home
How to Stay Within Your Budgets When Selecting Options

If hardwood flooring is on your list of priorities, Fulton Homes’ Dennis Webb recommends looking at both a spec home and a model home so you can see the difference between an $8,000 floor and a $32,000 floor.
“It can be hard to visualize if you’re looking at small samples in a design center, especially for something as large and important as your floor,” he says.
Buyers typically start discussing their budget for options in the sales office, says Gwynne Liebl, design center manager for Beazer Homes. Some builders offer a design credit toward options that buyers can choose how to spend.
“I provide a list to the sales associates of what can be done in terms of options for each different model,” Liebl says. “When the buyers come into the design center, I ask them for a round number in terms of their budget, and then we can get into discussing what their hot buttons are and what matters most to them.
For instance, if they want hardwood floors throughout the first floor, then we may have to do ‘level one’ options in the kitchen for the cabinets and counters. We explain the difference between ‘level one’ and ‘level two’ options for things like granite and look at the cost throughout the process. Sometimes it takes a couple of rounds of taking things off the option list and putting things back on to get as much of what they want as possible and stay within their budget.”
Liebl says that it’s best if a couple has a good sense of their budget before they go to the design center, as well as a sense of their priorities. While most builders provide a price list of their optional features, many also have this information available online to help buyers estimate potential costs. Webb says Fulton Homes offers a complete online design center that shows every potential option with its full price and the price broken down to the estimated addition to your monthly payment.
“There are always extras that you can add to your home, but you need to be really careful to know how much you want to spend and how to get the most value out of that budget,” says Dr. Jonathan Cohen, a Toll Brothers buyer in Yorba Linda, California. “We relied a lot on the sales associate at our development to help us make better choices in the context of the floor plan we chose.”
Both the sales consultants and design center staff can work with you to figure out which options make the most sense in the context of your budget.
“We want their experience with us to be positive and fun, not so much about the financing aspect of the purchase,” Liebl says. “Sometimes I feel like a part-time relationship counselor, when couples come in with different ideas of what they want most. In most cases, the husband is more laid-back and will just say ‘yes dear’ to everything, except when it comes to electrical or automation options. That’s when the husbands pay more attention.”
Angel Boales says that Meritage Homes has software that buyers can use once they’ve signed the contract that helps them create a wish list, take a quiz on their style, and help them make choices.
“The options need to fit in with the buyers’ preapproved loan amount, unless they want to pay cash separately for the options,”
– Angel Boales, Sales Manager at Meritage Homes
There’s no hard and fast formula about how much to spend on options in comparison to your home’s base price, but most buyers are limited by their loan approval and their comfort level with a maximum mortgage payment.
Which Options Add the Most Value to Your Home?
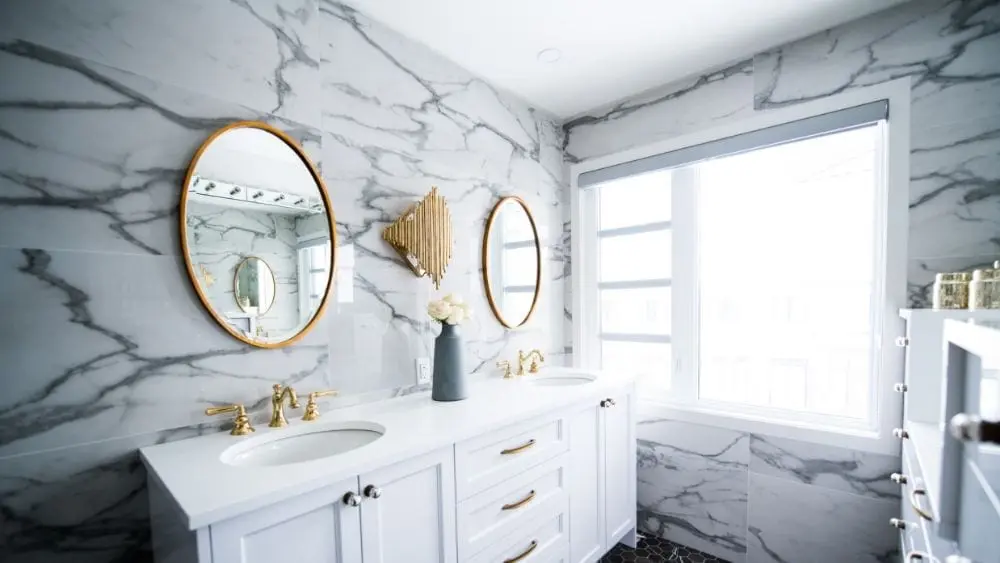
While you may plan to stay in your newly built home “forever,” like Dawn Easter, the reality is that eventually you may want to sell it. Even as you design your new home as close to the way you want it as you can get, you should also keep an eye on future home values. Consider potential resale value throughout the process of buying your new home, from looking at future development plans in or near your chosen neighborhood to deciding on a floor plan and lot. Resale value should also be at least a small part of the equation when it comes to determining how to spend your options budget.
Fortunately, there is solid research available to help you determine which options are the most popular today — and that’s a good indicator of what will pay off at re-sale.
The NAHB 2013 survey “What Homebuyers Really Want” showed that 93 percent of new homebuyers want a laundry room, 90 percent want a linen closet in the bathroom, 86 percent want garage storage, and 85 percent want a walk-in kitchen pantry. So, you can see that storage is a strong priority.
“People want shelving and storage in the garage because they’re storing things there besides their cars,” says Stephen Melman, director of economic services for the National Association of Home Builders (NAHB). “The laundry room and mudroom, whether they’re combined or separate, are important spaces to buyers because they want to be able to access things like sports equipment but have it hidden behind closed doors. In the laundry room, people want light and ventilation, a built-in ironing board that really works, and a raised pedestal for the washer and dryer to make it easier to do laundry. Now, laundry equipment and laundry rooms are designed without any crevices so you don’t have to constantly search for lost socks.”
In the past, a glamorous owner’s bedroom suite with a sitting area and a huge bathroom was considered a desirable feature, but Melman says that has changed since the recession and is part of the focus on smart use of space in new homes.
A common feature in most new homes is an open floor plan with a great room, reflecting the more casual way families live and entertain today.
“Ten years ago, the whole idea of a countertop as a selling point sounded crazy, but now everyone wants their kitchen to look special, especially when it’s visible from the great room,” Melman says. “In upscale homes, people still sometimes want a separate living room and formal dining room in addition to the great room.”
Where to Get Design Ideas
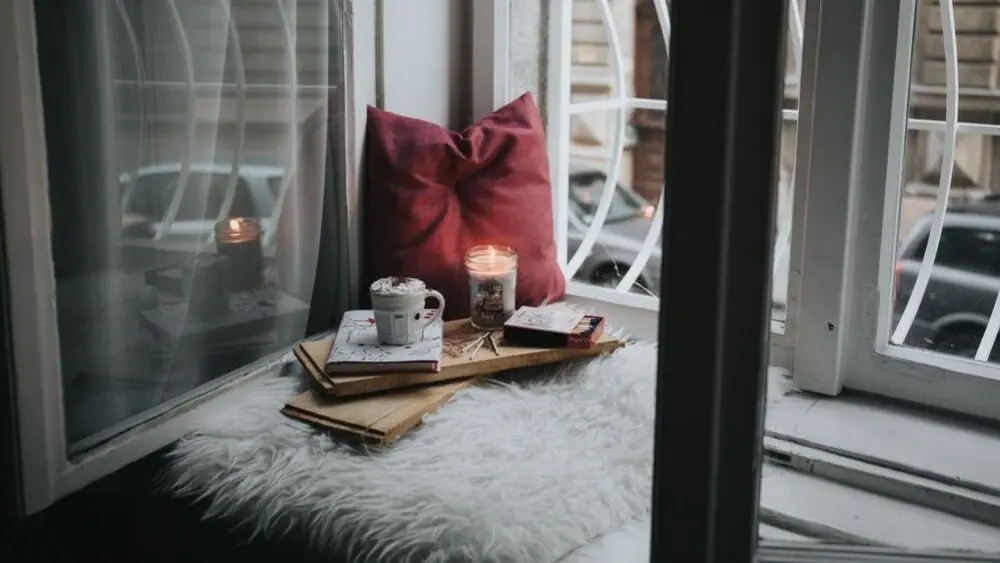
While some people buy a newly built home simply because they relish the thought of having the latest technology and a residence that no one else has lived in before, many new homebuyers look forward to the process of designing the interior. Just as there are builders along the spectrum from complete personalization to minimal options, there are buyers ranging from those having a keen eye for design and knowing exactly what they want to the last cabinet knob to those who have no idea where to begin. Luckily, there’s plenty of help available if you want it.
Interior designers receive training to learn about colors and styles and proportions, but even without a design background there are things you can do to define your own personal style. Look around your current residence and pay careful attention to what you like and dislike about your furnishings, fixtures, and fabrics. The way you dress can also help you decide how to decorate your home: Are you casual or formal? Do you prefer bright colors, pastels, neutrals, or a black-and-white palette? Do your clothes tend to be cutting-edge contemporary or more traditional? Once you start to pay attention to your own current choices, look at the people you care about and think about their homes to decide what you love and what you can do without when it comes to design choices.
Home design magazines such as House Beautiful, Architectural Digest, and Better Homes and Gardens not only publish monthly magazines, they also publish occasional guides that you can use for inspiration in your own home. These magazines have an online presence as well. Other websites, such as Houzz.com, HGTV.com, and Pinterest, offer plenty of additional resources for home designs. A quick online search will bring up dozens of blogs and design sites that you can peruse as much or as little as you like to get ideas. If you’ve already got the design bug, you’ve probably got a file folder — online or on paper — of ideas for your new home. If not, it won’t take long to generate some ideas of your own.
You should take time to learn what you can about available design options by visiting your builder’s website or by touring homes completed by your builder in your chosen community or other nearby communities to see for yourself what different choices look like. Be sure to take notes while you’re doing your research.
Taking the Team Approach to Designing Your Home

Hopefully by now you’ve had a chance to look at your choice of options in a model home or design center or online on your builder’s website. Typically you can see some of your choices on your initial visit to a model home and then make an appointment for a lengthier session either at a sales office or design center depending on the size of your builder. Most national and regional builders have design centers while smaller local builders often present option samples in a sales office. Sales consultants often suggest you look at your options at least twice before making a final decision. The amount of time you’ll need depends on how well prepared you are and the variety of options available. Remember to check your contract or ask the sales consultants how much time you have before you’re obligated to make your choices.
Depending on the builder, you’ll work with a licensed interior designer or a design consultant trained to work with new homebuyers. Either way, you’re getting someone with expertise to walk you through your choices.
“When you’re buying a used home, a Realtor can give you advice on everything from financing to decorating, but we have a dedicated team of interior designers in our Home Studio who are available just to give our customers unlimited design advice,” KB Home’s Tom Silk says. “They can take the time to talk you through your choices and help you decorate the home you want. The designers can show you which three items to choose first to set the tone for your home.”
Beazer Homes also has professional interior designers to consult with buyers.
“My appointments are usually a maximum of three hours, but really after one hour and forty-five minutes everyone starts to get a little burnt out,” Gwynne Liebl says. “To make decisions a little easier, we typically offer four levels of granite and cabinet choices, three levels of hardwood and tile flooring, and two choices of upgraded faucets.”
At Toll Brothers, some people come in with their own interior designer and some are comfortable working with the staff to get guidance on what choices work well together, says Kira Sterling. Buyers get access to the Toll Brothers design website and design center only after they’ve signed a purchase contract for a home.
Understanding Energy-Efficient Features

New homes built in the United States today are more energy-efficient than the homes of the past simply because new products and building techniques are available that help homes use less energy. At the same time, new homes must be built to meet the latest standards established by the government as well as buyer demand for energy-efficient features. While certain builders specialize in building “passive houses” that are extremely airtight and are mostly heated by solar power and “zero-energy” homes or design homes with extensive environmentally friendly or “green” features, nearly all residential builders have a package of energy-efficient features that are standard on every home. And, depending on the builder, you may also be able to add optional green features such as solar panels, a tankless water heater, or a more efficient heating and air conditioning system.
“We used to explain all the details and have a specific list of every energy-efficient feature, but the research shows that buyers don’t need to know building science, they just need to know that we’re building our homes to the latest Energy Star standards,” Kathi James of Beazer Homes says. “People mostly want to know if they’re buying an Energy Star home because that’s something they’ve heard of. They just want to know what their utilities will cost. We test every house to show how much they’ll save.”
As a benefit to its buyers, Ryland Homes provides a “House Works” program that details the company’s green construction techniques and the energy efficiency of its homes, says Diane Morrison. The NAHB 2013 survey “What Homebuyers Really Want” showed that 94 percent of new homebuyers want Energy Star appliances, 91 percent want an Energy Star rating for the whole house, and 89 percent want Energy-Star rated windows.
“People want energy-efficient windows and appliances because they know it’s important to keep their utility bills low and because they know they work well,” NAHB’s Stephen Melman says. “Energy efficiency is important as long as people feel they don’t have to pay a lot extra for it. They’re willing to spend a little extra for a tankless water heater, but once you get above $5,000 to $10,000, people are less willing to put out extra money. Things like an expensive solar roof are less popular, but energy-efficient heating and air conditioning systems are standard in new homes.”
High-Tech and Smart Home Features
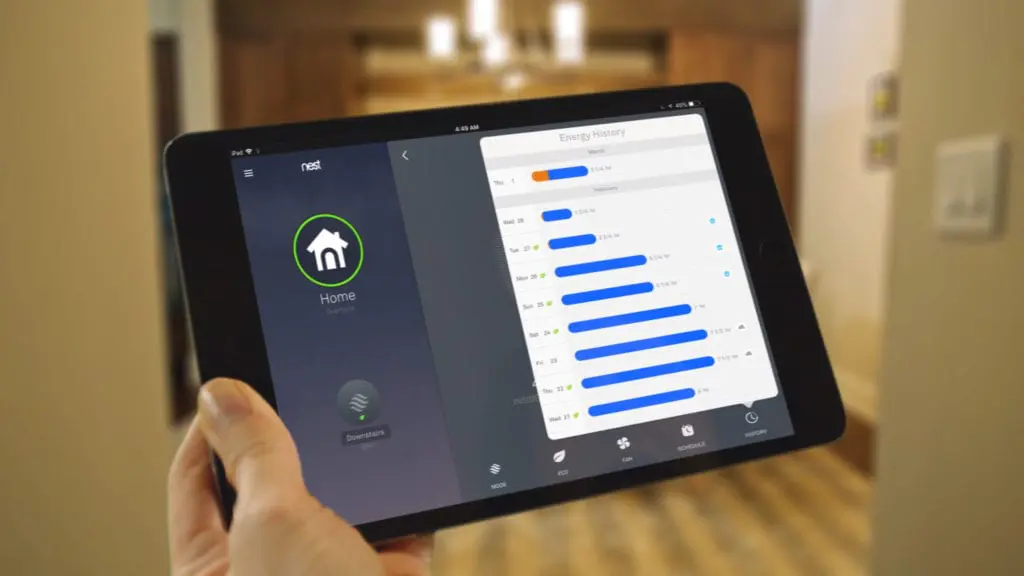
While some buyers may be more interested in green features, others are focused on high-tech options for their new home, though the two categories are merging in a number of ways.
“Technology has changed the way homes are built and even the products that are available,” Stephen Melman says. “Manufacturers are developing better building products all the time, things like roof materials that look like a slate roof but require less maintenance. Now, we have synthetic fiber framing that’s less costly, provides insulation, and is more resistant to mold and termites.”
Even if you’re not necessarily a high-tech person, you may want to make sure your home has the pre-wiring necessary for high-speed electronics, entertainment systems, and home automation systems. You may be assuming that with so much going wireless you don’t need special wiring, but the reality is that a lot of systems, such as high-definition video and high-quality speakers, need special wiring, and so do data connections to your electronic devices.
Security systems and thermostats can now be controlled through your smartphone and so can your lights. Manufacturers are introducing refrigerators, dishwashers, and washers and dryers that can also be controlled with a wireless device. Some homeowners are installing digital thermostats that adapt to their preferences and begin to automatically adjust your home’s temperature to maximize energy efficiency.
If you don’t want these features now, you might in the future, so discuss your preparation for innovations with your builder. Even small things like putting in electrical outlets with USB ports can make it easier to stay on top of technology. An advantage of building a new home is that you can have updated outlets and you can decide where you’ll need them.
“For a while, everyone wanted a home office because a decade ago we assumed that more people would work at home 100 percent of the time,” Melman says. “Now life revolves around our handheld devices, so you don’t necessarily need a big office with a desktop computer. Most people split their work time between their home and office. They’re doing some work at home but not all of it.”
Updated regulations have changed the way we light our homes, too, so you may need to invest more time working with the design center staff on light fixtures for your home.
“LED lighting with different color and heat indices has changed the way people look at lighting,” Melman says. “This new technology means that there’s a lot more focus on designing a lighting system for your home.”
Once you’ve committed to your chosen options, your builder can get started, and you can sit back and watch the progress on your dream home while you prepare for your settlement and moving day.
For more expert advice on buying and building a home, check out the free eBook download of New Home 101: Your Guide to Buying and Building a New Home at NewHomeSource.com.

Michele Lerner is an award-winning freelance writer, editor and author who has been writing about real estate, personal finance and business topics for more than two decades.
 New Home 101: Shopping for Your New Home
New Home 101: Shopping for Your New Home
Gayle Wilson
Like these homes. Do you have more than one community located on Long Island?
Jamie Garcia
Hi Gayle,
You can visit newhomesource.com and enter the city you want to move to or the city you live in to see the communities in that area.