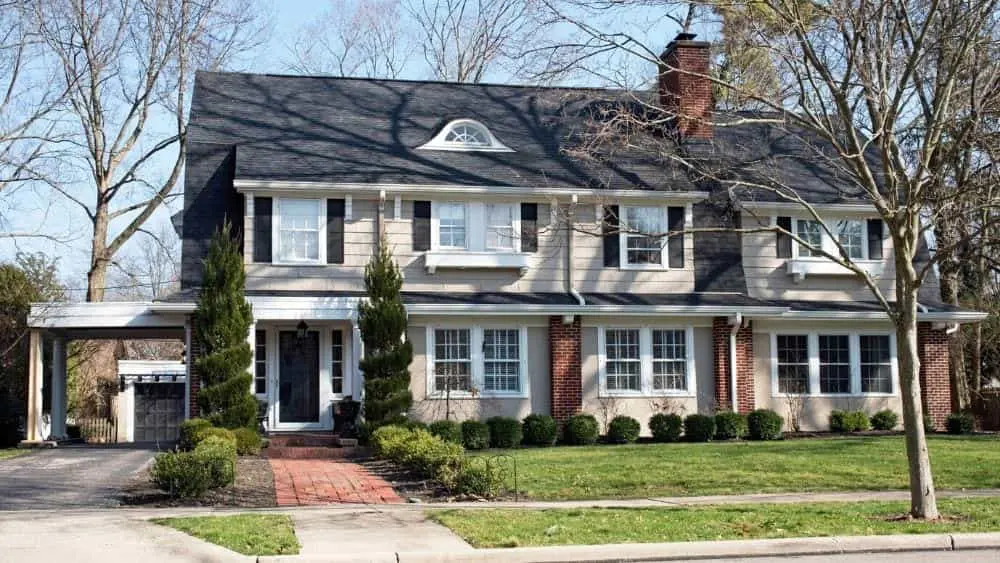
Popular in areas of New York, New Jersey, and Pennsylvania, Dutch Colonial Revival homes have long enchanted Americans with their quaint and cozy appearances. What is it that makes these homes so captivating? Let’s take a closer look at their presence in American history.
When Were Dutch Colonial Houses Popular?
In the early 17th Century, the Dutch decided to join other European colonizers in the hype to travel to America. Dutch were known masters of masonry in the Old World, and the residential structures they erected were typically made of local stone or brick, rather than the wood exteriors of other European colonial homes.
The term “Dutch Colonial” didn’t appear until the 20th Century, when Americans began to romanticize their colonial roots and brought back architecture from the original settlers. Dutch Colonials were hugely popular in the 1920s and 30s, primarily in the regions where Dutch colonizers had originally settled.
What Makes a Dutch Colonial?
The Gambrel Roof
Also called a Dutch or barn roof, gambrel rooves are a telltale sign of Dutch Colonial architecture. The roof has two slopes, one at a slight angle and the next much steeper. This creates a usable upper level without building an entire second story; a materials-saving decision that also helped Dutch colonizers avoid two-story home taxes (the home is technically 1 ½ stories).
Dormers Galore
Whether gabled, hipped, shed, or farmhouse style (as shown above), dormers are very common on Dutch Colonials. Like the gambrel roof, these are intended to add light and space without building out an entire second floor.
Double-hung Windows
These multi-paned windows – most often with six or eight windows on the top half – aren’t exclusive to Dutch Colonials, but are common to see. Paired with other features of the home, it adds to the overall comfy and cozy aesthetic.
Exposed Fireplace
Like every pre-electricity home, Dutch Colonials relied on the fireplace to heat the home, and for cooking. Having a fireplace on both end of the home was common in the past; nowadays, there is typically only one fireplace in Dutch Colonial Revival homes. The exposed chimney is signature for Dutch architecture, as again, they were master masons.
Covered Porches
Like Craftsman homes, Dutch Colonials feature a wide, covered porch. Columns support the roof, and there is often a railing around the porch, creating a shaded space to enjoy the outdoors.
Dutch Door
You might call it a barn, stable, or double-hung door, but the meaning is the same: A door with a horizontal cut down the middle so that the top half can be opened while the bottom half remains shut. These are a bit of a luxury or custom touch nowadays, but Dutch colonizers were quite fond of them. Opening the upper half allowed air to circulate through the home, while shutting the bottom half kept children in and livestock out.
Overall Symmetry
Dutch Colonials are symmetrical in nature, but because wings are easily added on to either side, this isn’t a requirement. Dutch Colonial Revivals and modern takes on this building style are more likely to include side entrances or asymmetrical façades.
What Message was Portrayed by Dutch Style Houses?
Dutch Colonial Revival homes are all about functionality. The barn door that doesn’t require the entire door to be open, the usable upper level without building an entire second floor, and the double fireplaces to heat the open-concept interior are all indicative of the value these homes place on practicality. But, that doesn’t mean there’s any sacrifice of comfort. These homes are cozy and welcoming, meant to be a comfortable place for family and friends to gather.
Ready to find your dream home? There are tons of home styles just waiting to be discovered.

Kian Zozobrado joined Builders Digital Experience (BDX) in 2019 as a content writer. A graduate of Southwestern University with a degree in English, Kian is passionate about the written word and making connections. Outside of work, Kian also serves as president of the Board of Directors for the Writers’ League of Texas.
 Top 10 Safest Cities in Delaware
Top 10 Safest Cities in Delaware