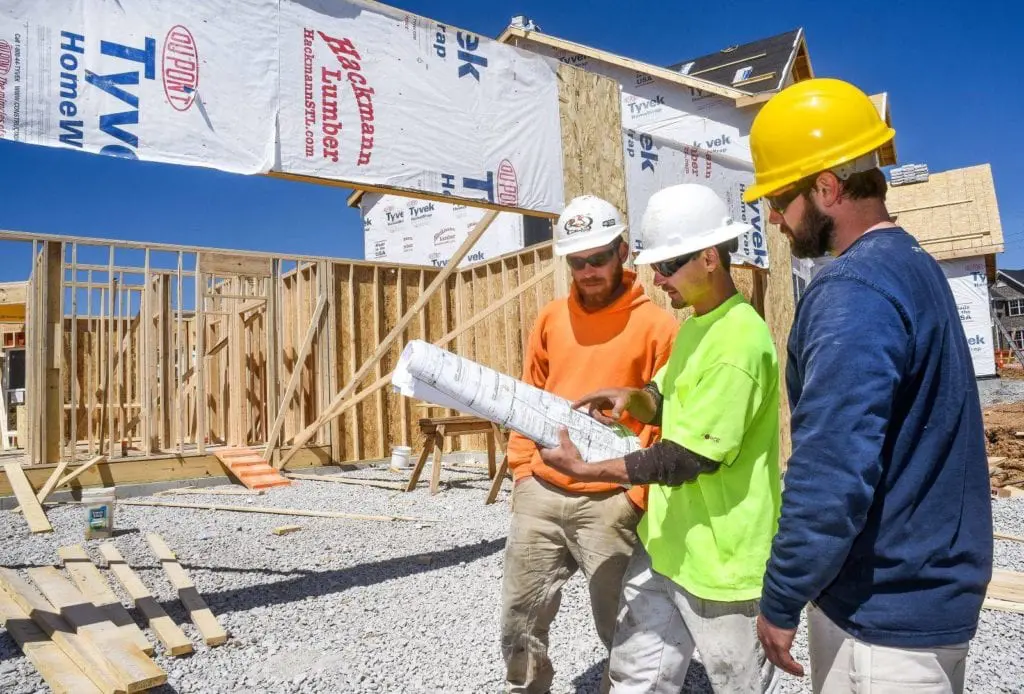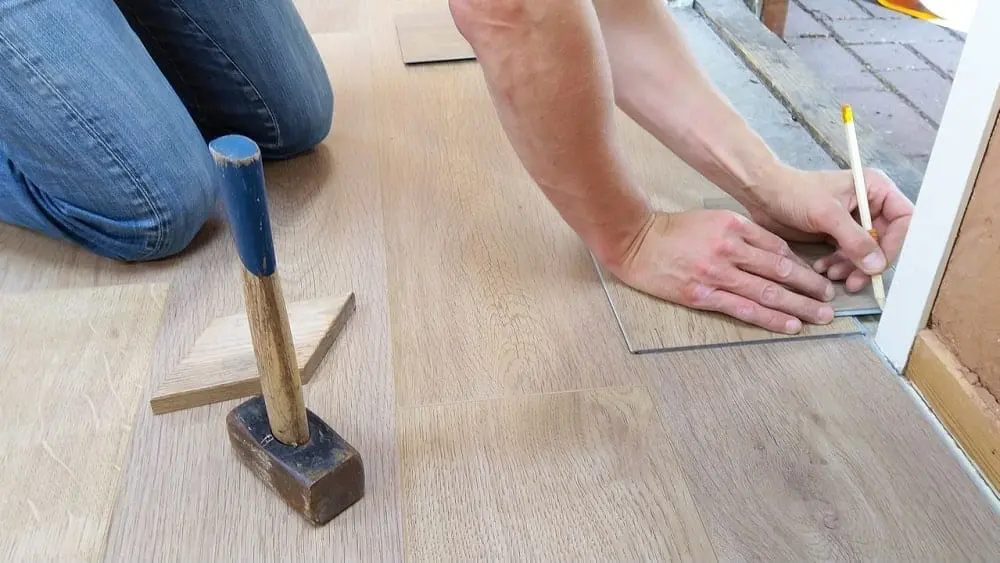
Architect: A professional who designs buildings and oversees their construction.
Baluster: Vertical posts or spindles that support a handrail on a staircase or balcony.
Blueprints: Detailed drawings that outline the specifications and dimensions of a building’s design.
Cantilever: A structural element that extends horizontally and is supported on one end, creating an overhang.
Carpenter: A skilled tradesperson who works with wood, constructing and repairing structures.

Caulk: A flexible material used to seal gaps and joints in various building materials, preventing air and water infiltration.
Concrete: A durable building material made from a mixture of cement, sand, gravel, and water.
Contractor: A professional responsible for managing and overseeing construction projects.
Crawl Space: A shallow, unfinished space beneath a house, typically between the ground and the first floor, used for access to utilities.
Drywall: Panels made of gypsum plaster and paper used to create interior walls and ceilings.

Ductwork: System of metal or plastic channels used to distribute air from heating, ventilation, and air conditioning (HVAC) systems.
Easement: A legal right to use another person’s land for a specific purpose, such as for access to utilities.
Egress Window: A window large enough to provide an emergency exit from a bedroom or living space in case of fire or other emergencies.
Fascia: The horizontal board or trim along the edge of a roof, covering the ends of the roof rafters.
Foundation: The base structure of a building that supports the weight of the entire structure.

Framing: The skeleton structure of a building, including the walls, floors, and roof, typically made of wood or steel.
Gable: The triangular portion of a wall between the edges of a sloping roof.
HVAC: Heating, Ventilation, and Air Conditioning systems responsible for regulating temperature and air quality in a building.
Insulation: Material used to reduce heat transfer and improve energy efficiency in a building.
Jamb: The vertical sides of a door or window frame.

Joist: Horizontal beams that support the floors and ceilings of a building.
Kickout Flashing: A type of flashing used to divert water away from a wall and into the gutter.
Lintel: A horizontal support above a door or window opening.
Load-Bearing Wall: A wall that supports the weight of a structure above it.
Mortgage: A loan used to finance the purchase of a home.

Mullion: A vertical or horizontal element that divides a window or door into two or more sections.
Nailer: A piece of lumber used to provide a solid surface for attaching other materials, such as siding or roofing.
Oversight: The process of monitoring and managing a construction project to ensure it meets quality and safety standards.
Pier: A vertical support for a structure, often made of concrete or other durable materials.
Plumbing: The system of pipes, fixtures, and fittings that supply water and remove waste from a building.

Quoins: Decorative masonry blocks or stones at the corners of a building, often larger or more ornate than the surrounding material.
Rafter: A sloping beam that supports the roof structure.
Sill: The horizontal bottom part of a window or door frame.
Stud: Vertical framing members in a wall.
Subfloor: The base layer of flooring that supports the finished floor covering.

Truss: A structural framework of wooden or metal members designed to support a roof or floor.
Vapor Barrier: A material that prevents the passage of moisture through walls, ceilings, and floors.
Warranty: A guarantee provided by the builder or manufacturer covering the quality and performance of certain aspects of a home.
Zoning: Local regulations that dictate how land can be used and what can be built on it.
 Best Suburbs Surrounding Lancaster, Pennsylvania
Best Suburbs Surrounding Lancaster, Pennsylvania