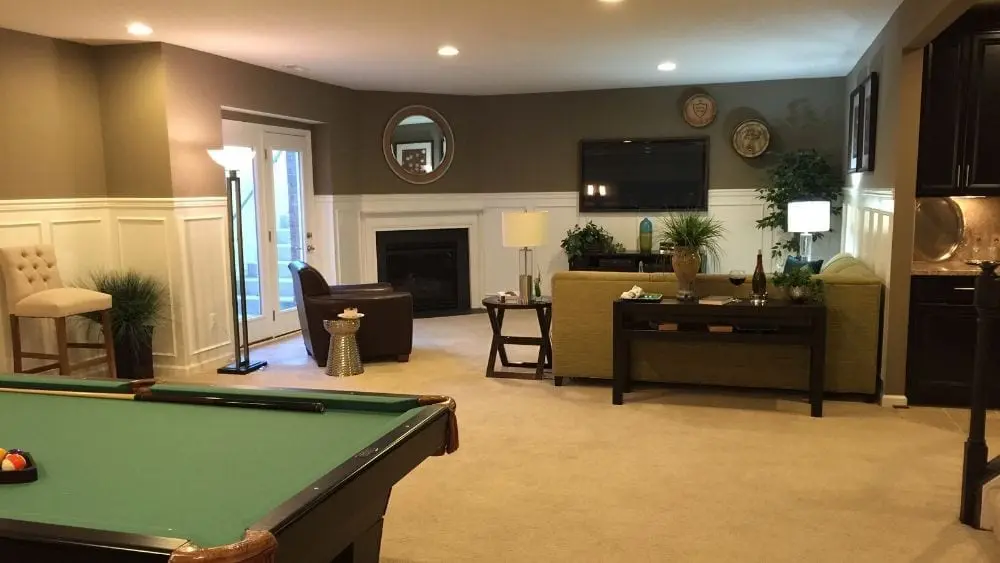
A descent into the unknown — that’s what a trip to the basement often felt like.
And even a nicely finished rec room seemed less desirable than the rest of the house.
But that’s all in the past. Basements are back.
“Materials and technology have really improved in recent years,” says Michelle Simms, chief operating officer of Terramor Homes in Raleigh, N.C. “Now when you are in the basement, you feel like you are in the rest of the house.”
Also driving higher levels of fit and finish, finished basements deliver the biggest bang for housing dollars, even compared to bonus rooms and finished attics. Consumers might be reticent at first, but “once they understand the space is already there and they see what we can do with it, they often take it to new levels,” explains Wayne Visbeen, a Grand Rapids, Mich., architect and designer whose homes garnered top recognition in the recent Best in American Living Awards.
Visbeen reluctantly uses the term “basement” and instead prefers “lower level” because, he says, basement makes people feel they are going into unwanted space. “When done right, you can’t tell a lower level from the main level,” he says.
Basements are being used for everything from entertaining and family gathering spaces to wine storage, theater rooms and a range of hobbies. And, Simms points out, it’s not unusual for them to be as, or even more, impressive than the rest of the house. Once home buyers see what we can do with this space, they often take the basement to new levels.
What’s becoming standard on this level is a bedroom and bath, which guests love because it gives them their own space, greater privacy and they don’t feel as though they’re disturbing the rest of the house.
Nothing reflects the shift from basement to lower level more than the entry. Instead of an isolated doorway off of a kitchen or a hall opening to steep stairs, the transition to a lower level is apt to be open, inviting and often flooded with natural light. “You want those stairs to be incredibly inviting going down,” says Orren Pickell, an award-winning custom homebuilder in Northfield, Ill.
“Consumers today don’t want the lower level to be closed off from the main level any more than it has to be just by the nature of the structure,” explains Simms. “They don’t want a separate door to walk down there.”
Pickell says home owners often want to remove wall space from the main level to open it up even more. “So when their family and friends are down there, they are still part of the house and not down in the dungeon. That’s been a huge change that occurred.”
Let There be Light
Bringing in as much ambient light as possible is essential. One strategy is adding a landing with tall windows or French doors to the stairs, so that natural light spills into the lower level. Even if the basement is a walkout, Visbeen says he tries to add a daylight stairwell.
If the slope of the lot does not allow for a walkout, builders might use windows and a window well to create a version of an English basement. Another option: Digging out an area adjacent to the foundation and adding steps to the yard to create a walkout. A last resort might be the illusion of illumination with back-lit windows.
Additionally, a well-thought-out lighting scheme, beginning with recessed cans and cove lighting layered with scones and pendants, augments what nature provides. “You really want an abundance of lighting,” adds Pickell.
Raise the Roof
Ceiling heights, optimally 9 to 10 feet, possibly higher for some special applications in custom homes, are also critical to the look and the feel of the space. Tray ceilings, coves and other special treatments elevate the space but also conceal ductwork and beams.
Visbeen cautions against a haphazard placement of ducts. Instead, he arranges ducts so they follow the periphery of the room. With concrete floors, he often installs radiant heat or encases ductwork in the floors, which reduces moisture.
Changing Perceptions
Consumers often think of basements simply as dank and dark. “Seeing is believing,” says Simms. “When you can show a finished basement and all that you can do in that space, it really becomes a no-brainer for most people. Even if they don’t want to spend the money (right away), they still like the value of it and they will know in the future that they can dive in and finish the space if their family expands or their needs change.”
Whether or not a house can have a basement depends in part on the topography and soil content. For example, a high clay or sand content might preclude a basement or, as is the case in North Carolina and other states, basements are required to be walkouts.
Budget limits can mean some buyers have to choose between better finishes on the main level and outfitting the basement when building. Don’t skimp on the main level, especially in kitchens. Instead, Pickell suggests installing dry wall in the basement. “It will look good and it’s not the expensive part of finishing the basement,” he explains. Simms often offers the option of having the drywall delivered and stacked in the basement for future use.
For more ideas like this one, see what you can do with the garage.

Camilla McLaughlin is an award-winning writer specializing in house and home. Her work has appeared in leading online and print publications, such as Yahoo! Real Estate, Unique Homes magazine and Realtor magazine. She has also freelanced for the Associated Press.
 New Home Options That Will Maximize Resale Value
New Home Options That Will Maximize Resale Value