Space is a factor when buying or building a new condo or townhome. As downsizing becomes more popular, so do condos & townhomes. With these homes, more buyers want inspiration for making a small bedroom appear bigger and brighter, yet still homey.
If you already know you’re working with a bit less square footage, here are some condo design tips to make your petite bedroom look larger from the get-go:
Lots of White & Natural Light
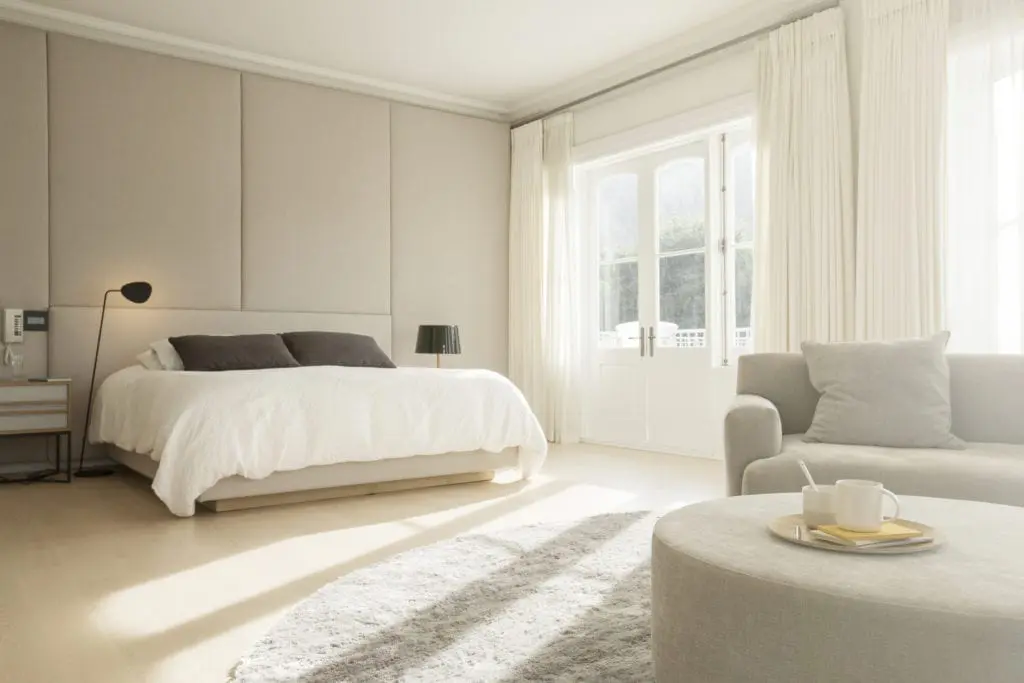
The first rule of designing for small spaces is to keep your color scheme light and airy. That means white or cream on walls and neutral floors. You can (and should) also use natural light to your advantage. When you build plenty of windows or a set of glass doors into your bedroom’s plan, it immediately opens up the space you have.
Utilize Wall Space
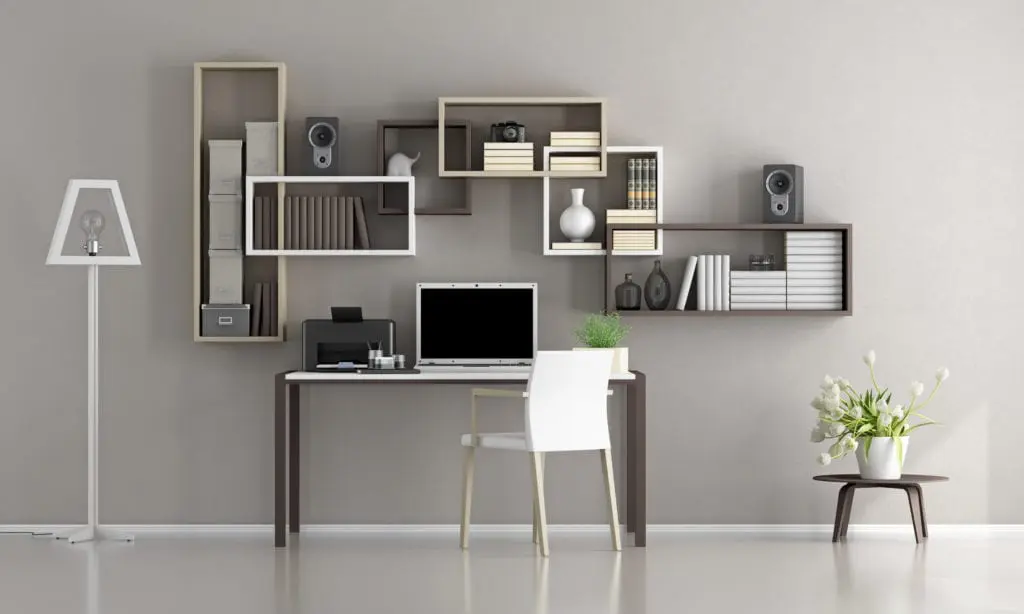
When floor space is precious real estate, find creative ways to use vertical space. Consider a built-in bookshelf or cabinets to make the most of a small bedroom. A few floating shelves are great wats to display art, books, or even shoes. Cristina Miguelez, a Remodeling Specialist with Fixr.com says shelves “leave the visual footprint of the room intact,” while giving you some much needed space to organize and store your belongings.
Additionally, using wall-mounted lighting and sconces let you add ambience and save space on your nightstand.
High Ceilings or Vaulted Ceilings
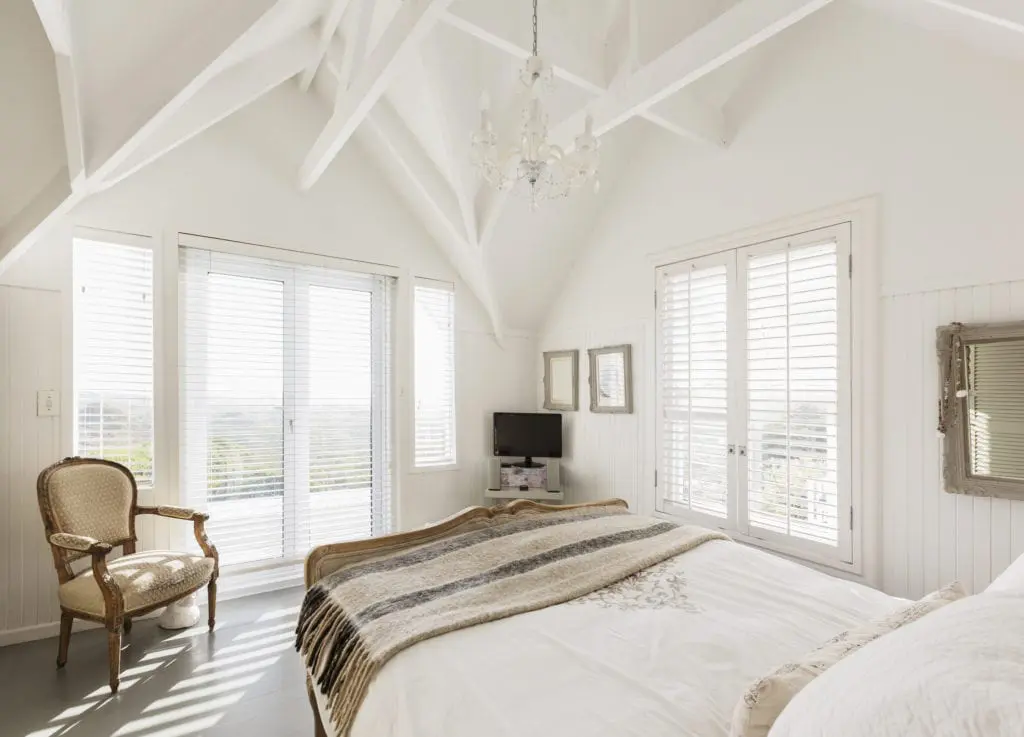
When you can’t build out, build up. Denise Benach, Director of Interior Design for Lexington Homes, in Chicago, IL, says many clients in smaller homes opt for volume ceilings. A volume ceiling is a high ceiling that is over 8 feet in height, and is not pitched or vaulted. Benach says volume ceilings in master and secondary bedrooms can both “enlarge and enhance” the overall space.
Add Some Flair
Your four white walls don’t have to feel cold and drab. Use a pop of color, a wallpaper accent, or mural as a focal point of your bedroom. You could also layer your whites, install a “wow” light fixture, or simply add throws, pillows, lamps or display items to add personality.
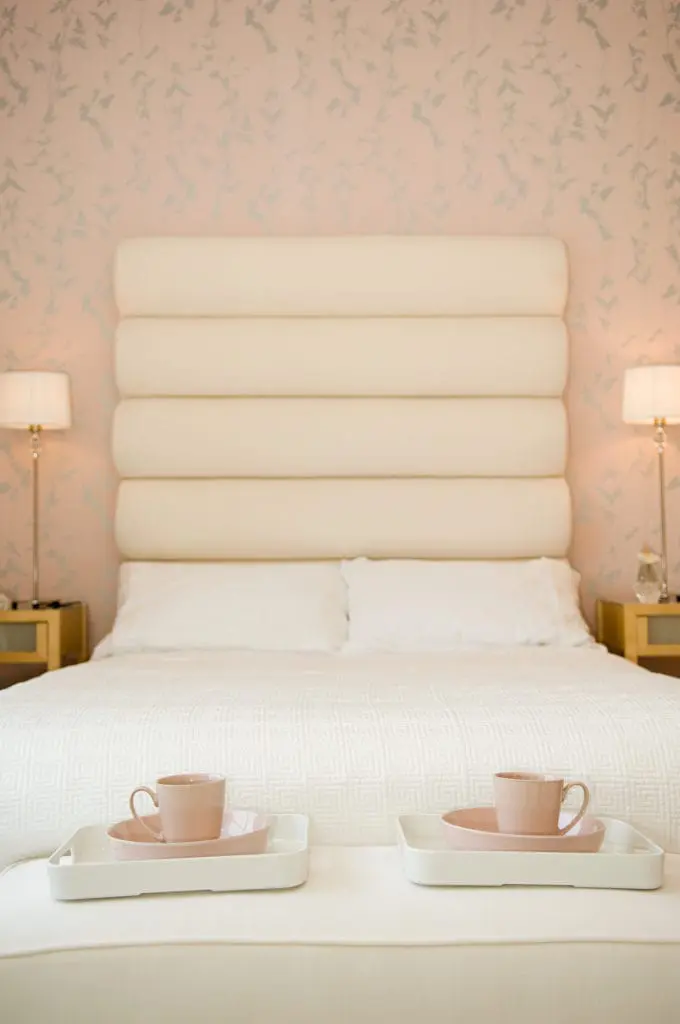
Creative Bedroom Layouts
You don’t have to stick with the traditional “bed pushed against a wall” setup. A built-in bed is a great space saver and can be customized to include storage as well. Consider removing your headboard to create an open space. With this saved space, you can carve out an alcove over your bed – it’s visually interesting and creates a nook for essentials like your phone, alarm clock, water, and more.
If your bedroom is tiny but you have higher ceilings, consider building a loft or platform-style sleeping area. For those who don’t mind sleeping “top bunk” style, this setup can be a game changer – the area underneath is left completely free for storage or seating.
Install the Right Flooring
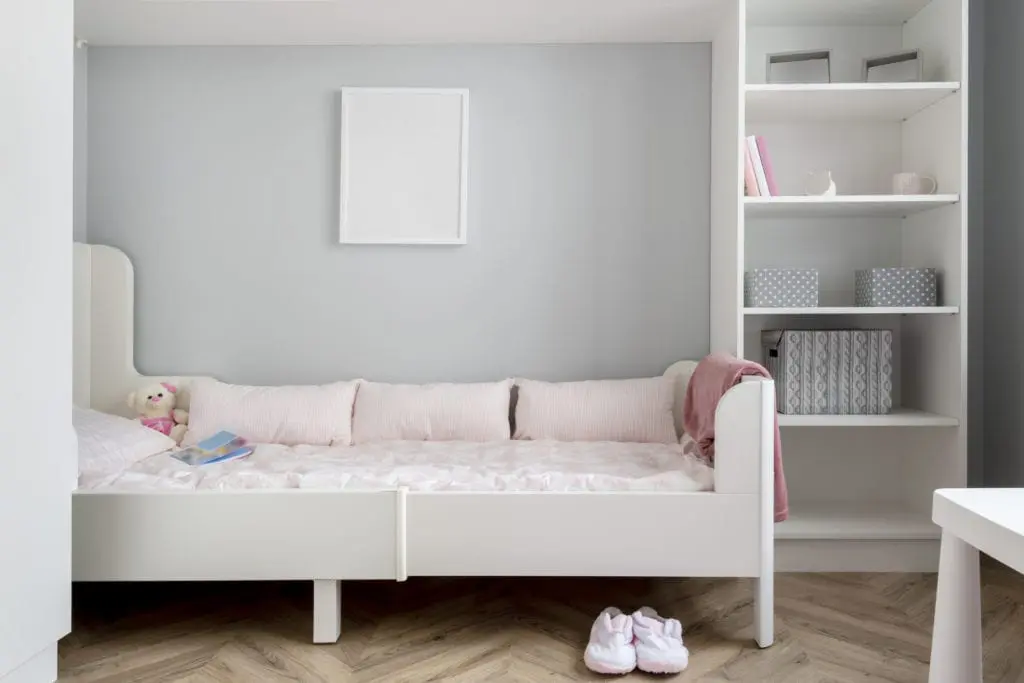
There are a few flooring tricks you can use to make your room appear larger. For laminate or wood flooring, install planks, not strips. Run these wider planks along the longest wall and your room will appear to go on for miles. Laying the flooring diagonally can also make your bedroom look bigger – this works for hardwood, stone, tiles or laminate. Finally, choose a light color, and keep patterns and details simple.

Rebecca Rosenberg is a freelance copywriter, digital media strategist and world traveler. After working in marketing for some of Austin’s most beloved brands, Rebecca started her own business and left Texas behind to travel the world. You can find her currently bumming around Europe. Often flying solo, she has visited over 35 countries and lived abroad in four. In addition to being a digital nomad, Rebecca is an avid hiker, design enthusiast and certified plant nerd. She speaks English, Spanish, German and Korean.
 Custom Home vs. Spec Home: Which is Right for You?
Custom Home vs. Spec Home: Which is Right for You?