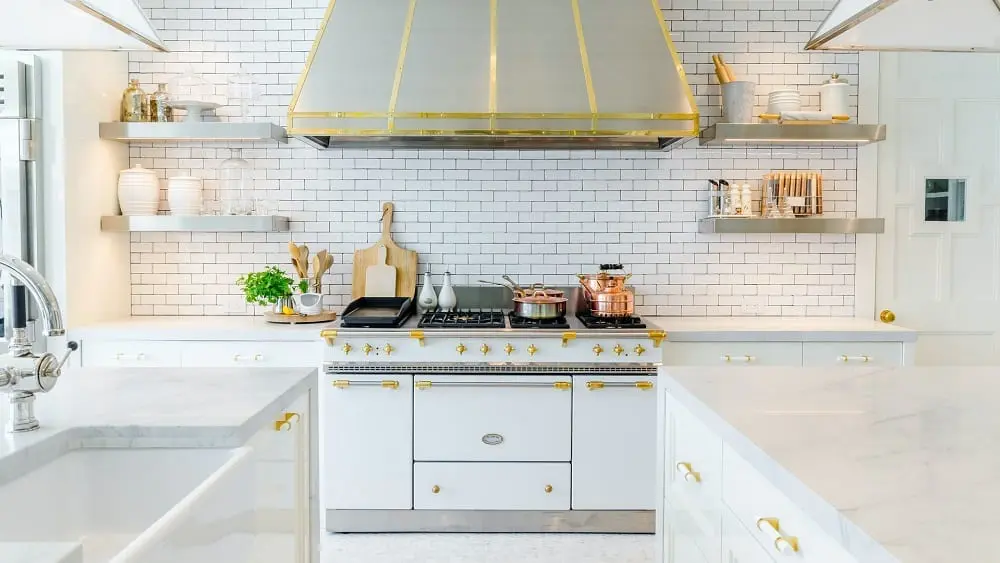
If you’ve toured a model home before, you’ve likely had that awe-struck feeling of experiencing the inspiring design inside. Perhaps you’ve even thought, “Wow, I wish I could recreate that in my new home.”
The truth is, you can. You don’t need an interior design degree or professional experience in the field to create a design style that suits you. However, a little bit of professional advice can still go a long way.
During a recent New Home Source video shoot at a model home from Sitterle Homes in Lakeway, Texas, we sat down with San Antonio-based interior designer Karen Dietz of Karen Dietz Interiors to discuss her design process behind this inspiring home, the Calais Plan at Serene Hills.
“In any design, it starts with an inspiration – whether that’s a photo you see on Houzz or a model home you’ve walked through somewhere else,” says Dietz. “Then you take that idea throughout the house and you build one element off the other and it fits together like a puzzle.”
In the Calais Plan’s case, that idea wasn’t a hard one to discover. In a floor plan designed for entertaining around a community known for its rustic and elegant designs, Dietz used inspirations from her surroundings – in this case, the hill country around San Antonio and Austin – and went room by room.
“I like to consider the market in which the home is being sold and tailor it toward that market,” Dietz recalls. “I then consider the popular trends in the design world and create a color palette that will speak to that group of people.”
A suburb of Austin, Texas, Lakeway is located in the midst of the hill country where its modern homes lean toward the high-end market and bring in elements of the rustic nature that the area is known for.
Thus, Dietz decided to go with a blend between modern and rustic themes in her design scheme.
“Lakeway is an upscale community that has their hand on the pulse of current design trends, so a modern, elegant design just made sense,” she says. “And the hill country area led me to incorporate the rustic elements into the design.”
This can be seen from the moment you step into the home through an eye-catching rotunda entry. Dietz used wood elements on the surrounding walls, a modern sputnik-style pendant light dangling from the rotunda’s ceiling and concrete headers that Dietz says “all blend together to create an (effect) right when you walk through the door.”
From the rotunda, you enter the tremendous great room, which includes a living area, dining space and a spacious kitchen.
Here, Dietz continues that rustic-modern scheme as your eyes gaze up to the cathedral ceilings by including wooden beams for texture, which pair perfectly with a durable, wood-like tile floor. Then, in the great room, she continues the trend with clean-lined and rustic furniture pieces: a weathered coffee table, leather sofas and lounges and mirrored end tables for a reflective, modern effect.
Moving to the kitchen, the high ceiling lends itself to extra-high cabinetry with lit glass tops and subway-tile backsplash that extends up to the ceiling, creating a glistening glow throughout the space. A sparkling stone island with smooth counters pairs perfectly with the wood-like tile, which helps tie everything back to that rustic-modern them.
“To make the space feel cohesive, we’ve continued some of the same elements throughout the home,” Dietz says. “We’ve even got a dining space off of the kitchen where we brought in wood elements combined with the stone you see in the island. It all kind of works together.”
It’s also important to keep entertaining and hosting possibilities in mind with your design scheme, especially in a home like the Calais Plan, which was specifically designed for a homeowner who likes to host guests. To address this, Dietz chose a table that easily seats 10 and left plenty of open floor space so that the living area and kitchen island have room for seating.
Finally, she says, continue your design scheme into the bedrooms. The same ideas can be replicated to fit whoever will regularly inhabit that room. Take, for example, the owner’s suite.
“It’s a retreat, so we want it to feel kind of like a separate space but still connected with the rest of the home,” Dietz adds. “As you come into the room, we’ve got the rustic wood-like tile and a modern feel with chrome tin on the ceiling, paired with wooden beams to, again, bring in that rustic element.”
Additionally, she uses clean-lined and elegant furniture and a modern sliding barn door leading to the bathroom suite to reiterate her blended styles.
Not sure a blend of rustic and modern will work in your home? Dietz offers the following advice:
“You have to work with textures and a color palette to pull your scheme together,” she says. “And you have to use enough of each specific design element throughout the home to have it incorporated fully.”
For example, you can’t just throw a HD television on a brick wall and call it a modern-industrial design. Instead, find a few accent pieces that work for both design styles and repeat these themes throughout the home.
“I would suggest that the homeowner gather inspiration pictures form their favorite sites or magazines and come up with a common thread from all of those photos,” says Dietz. “All of the pieces have to balance and fit together to make the space cohesive.”
 Best House Plants for a Calm and Clean Breathing Room Space
Best House Plants for a Calm and Clean Breathing Room Space