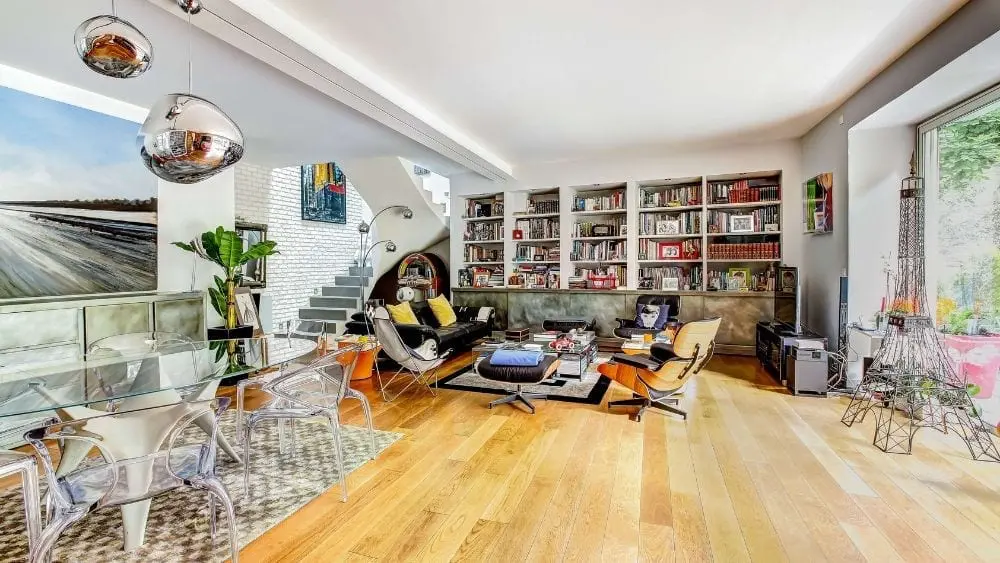
Having an income suite in your home can be a great way to help offset your monthly mortgage payment or other home-related costs.
And who doesn’t like that?
But building an income suite is a little more involved than just renting out that extra bedroom on Airbnb for a few weeks at a time.
A true income suite is geared more toward long-term renters, who can provide steadier cash flow. These secondary suites are often transformed basements, an add-on or a separate wing or floor of the house, but they can also be a separate structure, or accessory dwelling unit, such as a detached garage.
In Los Angeles, with high housing costs and a need for affordable rental options, it’s no surprise that income suites have become a popular way to help homeowners subsidize a mortgage and add value to their property at the same time.
“A very high percentage of people try and create income suites here in West L.A. — garages being the most common,” says Jesse Fowler, president of Tellus Design + Build.
But before you decide that an income suite is the way to go, your first step should be to check with your municipal government regarding local permitting and regulations for long- and short-term rentals and whether your neighborhood is zoned accordingly.
Short-term rentals, in particular, may be restricted or even outlawed. A little due diligence up front can save you some big headaches down the road.
Built-in Suite
Some new-construction homes may offer floor plans with options for a guest house or casita — or, of course, a basement — that could become a future income suite with some renovation.
However, in Edmonton, Alberta, Canada, area homebuilders are incorporating income suites, or secondary suites, into various floor plans, thanks to a city ordinance that has made them legal. A few years ago, the city decided to make income suites legal to help deal with the number of existing suites that were considered illegal due to lack of proper permits, code violations or zoning restrictions.
Edmonton-based Parkwood Master Builder is one such builder that offers a secondary suite floor plan. Its Avalon III home includes a 715 sq. ft. basement suite with a separate exterior entry. The home is required, among other things, to have two furnaces and two hot water heaters to accommodate the extra suite, as well as fire-rated drywall and windows in each bedroom large enough to provide emergency egress.
One of the benefits of choosing a new-construction home with an income suite is that the builder handles all of the permitting, which is a tedious process no matter where you live.
“We take care of all the permits,” says Parkwood Area Sales Manager Jill Toshach. “It’s a different permit process for an income suite.”
She added that secondary suites are proving to be a great option for multigenerational families — from adults taking care of older parents to adult kids who are living at home a little longer — but the space is ready to go if extra income is needed at some point.
Converting Existing Structures
If you own an existing home, you can create an income suite by converting an existing basement or detached structure.
In Los Angeles, for example, converting a structure rather than building new is more prevalent due to the lack and cost of available land. In January 2017, the city issued a new accessory dwelling unit ordinance to bring its regulations in line with new state law, and similar to Edmonton’s regulations, to provide a path for non-permitted income suites to become legal. These ordinances help define in what areas and zones these structures can be built, what size they can be and how much parking is allowed.
Again, it goes back to your due diligence research, particularly if you’re going it alone or hiring a contractor. Basements may need to meet certain height requirements, and as noted above, come with certain fire-proofing and egress regulations, so it’s important to know what these are.
If you are renovating a garage, you’ll need to have proper plumbing installed for water and wastewater usage, as well as electrical and HVAC. So don’t be afraid to ask your contractor, if you’re using one, questions during the process.
“No question is a bad question,” Fowler says. “And you should expect to get a clear, articulate answer from that contractor.”
No matter where you live, whether you choose to build new or retrofit an existing structure, building an income suite for your home will pay for itself in the long run by adding value to your home — and maybe help you pay off that mortgage a little sooner.

Judy Marchman is an Austin, Texas-based freelance writer and editor who, during her 20+-year career, has written on a diverse number of topics, from horses to lawyers to home building and design, including for NewHomeSource.com. Judy is the proud owner of a new construction home and has gained plenty of story inspiration from her home ownership experiences.
A horse racing aficionado, she also has written on lifestyle, personality, and business topics for Keeneland magazine and Kentucky Monthly, as well as sports features for BloodHorse, a weekly Thoroughbred racing publication, and the Official Kentucky Derby Souvenir Magazine. When she’s not in front of her laptop, Judy can usually be found enjoying a good book and a cup of tea, or baking something to go with said cuppa.
 Efficiency Is Best: Building Homes That Utilize The Most of Each Space
Efficiency Is Best: Building Homes That Utilize The Most of Each Space