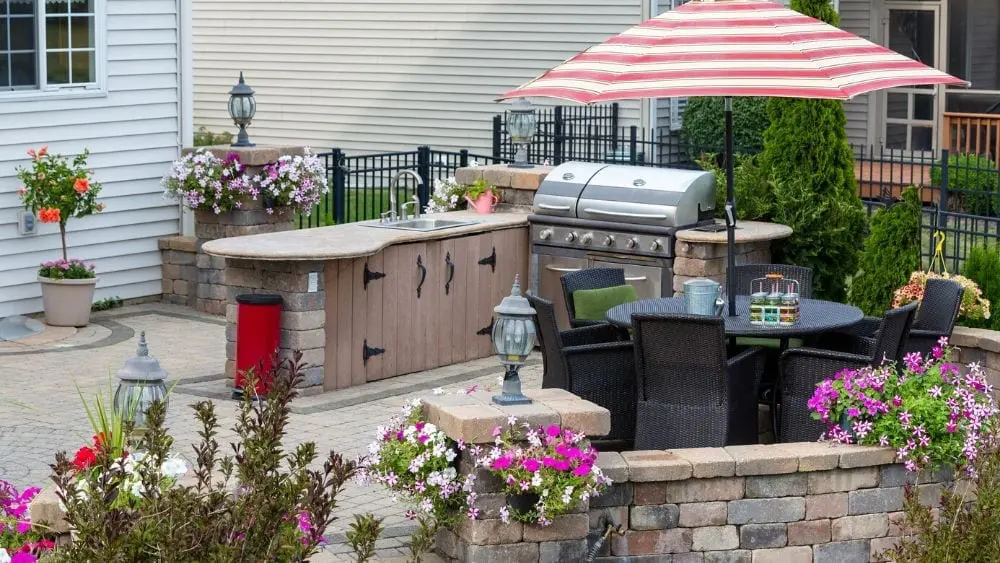
Outdoor rooms that function as an extension of your house may have started in Southern California but now they are popular in places with less-perfect climates, too. Unlike a “Florida” room, which is a common name for an enclosed sunroom, a “California” room blends the functions of an indoor room and a porch to fit with the way homeowners today embrace casual living.
“California rooms happened organically because of the nature of the geography in that region, which doesn’t have frost or bugs or basements that require steps to the outside,” says Mary Cook, principal of Mary Cook Associates, a commercial interior design firm in Chicago. “People are naturally drawn to the outdoors to help their spirits and to encourage wellness. It makes sense to integrate a structure that directly links your indoor space with the outdoors.”
Loosely defined, California rooms typically include a roof to protect the space from sun and rain while keeping one or two sides completely open to the outdoors. Most often, the California room is on the same level as a family room or kitchen, so homeowners and their guests can step directly from one space to the next without stairs. Unlike an old-fashioned patio with a lounge chair for sunbathing, these rooms often are multipurpose spaces with a dining area, seating areas for larger gatherings and intimate spaces for relaxing with a book or close family members.
In 2017, outdoor living rooms took top place as the most popular “special function room,” according to The American Institute of Architects’ (AIA) Home Design Trends Survey released in April 2018.
“Outdoor spaces let homebuyers take advantage of our mild climate, provide spectacular views and also create intimate spaces where residents can gather for special occasions, socialize or just enjoy a nightcap after a long day at work,” says Melissa Hazlett, vice president of sales and marketing for Baldwin & Sons, a Southern California homebuilder. “We’ve had very positive feedback from our buyers and have sold many homes based on the fact they include the option for California rooms. We estimate that about 60 to 70 percent of our buyers have added them, even when they’re not a standard feature.”
The prevalence of retractable glass walls, which started in restaurants, helped expand the openness of California rooms, says Cook, who designed a 1,000-square foot outdoor room with a fully retractable wall for the model home at the Reserve at Holmdel community by Toll Brothers located in Holmdel, New Jersey.
“Adding heated floors, lighting and ceiling fans allows these spaces to be used as much of the year as possible,” says Cook. “If you live in an area with bugs, like most people do, you also want a screen. Products like Invisa screens don’t compromise the view at all.”
In Texas, almost every new home includes a covered patio because you need the shade in this hot state, says Charlie Coleman, Austin, Texas division president for Lennar.
“Most of these outdoor rooms include or have the option of a ceiling fan and extend the hard surface flooring such as ceramic tile from the inside of the house through to the outdoors,” says Coleman. “They usually have a glass sliding door to connect the inside of the house visually to the outdoor living space.”
To adjust for a different climate, Coleman says, homeowners are more likely to leave the glass doors closed between the indoor and outdoor rooms to preserve the air-conditioning inside because of the Texas heat.
Design Aesthetics are Key
These outdoor areas become extensions of the indoors, so it makes sense to utilize them as fully functional areas, says Hazlett.
“In our models, we decorate them like we would any indoor space: with lighting, cabinets, carpets, furniture and accessories,” she says. “Outdoor living is a necessity for our homebuyers, with many drawn to outdoor designs that include fountains, fire pits, fireplaces, televisions, bars and more.”
Among the amenities buyers like in Texas as part of their California rooms are TVs, outdoor kitchens and sometimes a fireplace to use in winter. How large and elaborate the outdoor living rooms are depends on the price point, says Coleman, but even first-time buyers typically want some type of covered outdoor space.
“What’s important is to make the outdoor space seem interchangeable with the indoor space, so you’re likely to see less traditional wicker furniture and more pieces that look like your family room furniture,” says Coleman.
The visual connection between the indoor and outdoor rooms is enhanced by extending the flooring with matching or complementary materials to avoid harsh contrasts.
“You can use matching stone inside and out or if you have a wood floor in a family room you can blend it with paving stones outside that echo the stain or pattern of the wood,” says Cook. “You can also use indoor-outdoor rugs and all-weather textiles on upholstered lounge chairs and dining chairs for a furnished but casual look outside.”
Lighting manufacturers are creating more options for outdoor spaces including all-weather table lamps and pendant lighting, says Cook, that can be layered with battery-operated landscape lighting.
“California rooms fit the way people live today,” she explained. “The busier they are, the more people want to be outside.”

Michele Lerner is an award-winning freelance writer, editor and author who has been writing about real estate, personal finance and business topics for more than two decades.
 The Basics of Insulating Your Home
The Basics of Insulating Your Home