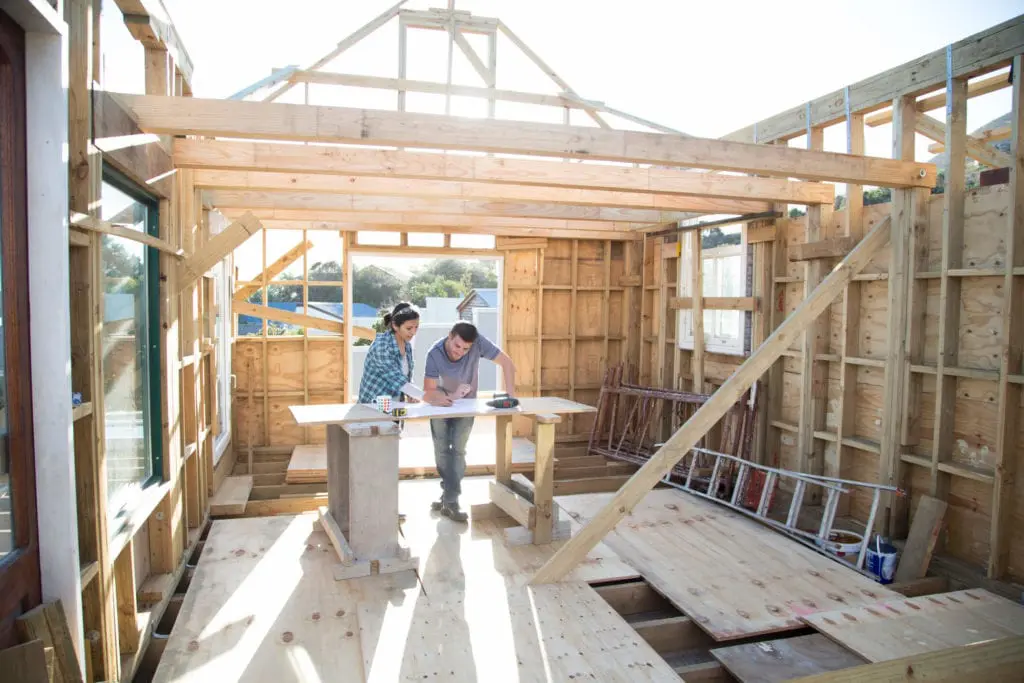Yes, and here’s how

Building a custom home isn’t relegated to the high-end buyer seeking an expansive (translate: expensive) dwelling. In fact, trends show that today’s buyers increasingly are seeking a smaller home footprint.
A 2018 survey by the National Association of Home Builders found that 42 percent of buyers are willing to sacrifice square footage to get a home that is affordable. In 2018, the average new single family home was just under 2,500 square feet, continuing a five-year trend to go smaller. Contrary to notions that bigger is better, many of today’s buyers instead place higher value on a new home that is affordable, with energy efficiency, good home organization and comfort, according to real estate consultants Parker Associates.
If you are looking to build a custom home on a smaller scale, here are some things to consider:
Know What You Can Afford
Talk with lenders to get an idea of how much mortgage you will qualify for before you start. Knowing what a banker will loan you, and what your monthly payments will likely be, helps to keep you in check when the design process gets underway.
Well-known architect and author of the Not So Big House book series Susan Susanka said, “People would come into my office asking first of all for a size,” she says. “I want 3,000 square feet … I looked at their budget and I knew if they wanted 3,000 square feet, it would be absolutely bare bones, or there would be absolutely no possibility of building their house.” Think in terms of quality rather than quantity.
Know Your Must Haves
Go through your wish list, and make a list of the rooms and features you absolutely must have in your home. How many bedrooms and baths do you really need to accommodate family and guests? Will the kids share bedrooms or baths to maximize space? Where do you expect to spend most of your time? Whether it is the kitchen or elsewhere, prioritize in square footage there, and know that other rooms likely will need to be tightened. How much garage space do you need, and can you use it to do double-duty for hobbies or work areas? Think about how much closet and storage space you need, particularly in the master.
Be Ready to Compromise
Most likely, your initial must-have list will be longer than what you know will reasonably fit within your home’s square footage. Be ready to compromise and adjust. The challenge most of us have it to “balance practicality and function with the inevitably romantic hope for a dream home,” says Marianne Cusato, who wrote the popular Just Right Home book.
Find Like-Minded Partners
With your budget and your vision in hand, seek out an architect and custom builder with proven experience building quality homes on a smaller scale. Tour some of their finished projects if possible. Get a feel for how the drawings on paper translate into functional, beautiful living space in reality. Experience the different room sizes and layout flow. You may realize that shaving off that extra space in the master closet is not going to be a long-term livable solution, for instance.
And don’t discount the input that your professional team can interject. An experienced builder will have ideas for maximizing space while still delivering that custom quality you seek. Be open to suggestions that improve upon your original vision – and may even save you construction costs.

Freelance writer and marketer Sue Durio has been writing about construction, design and related products for more than 18 years.
 Smart Home Features Home Buyers Really Want
Smart Home Features Home Buyers Really Want