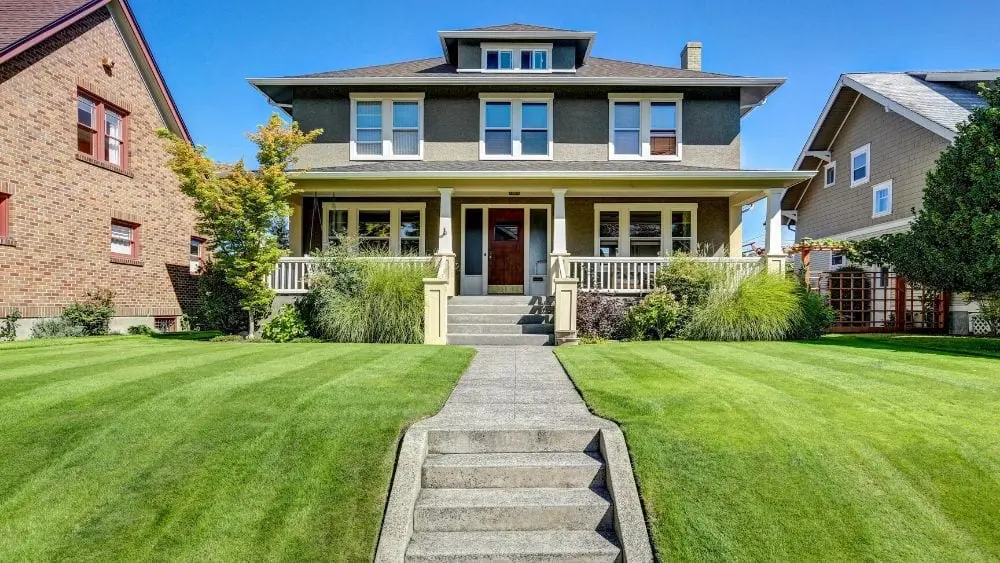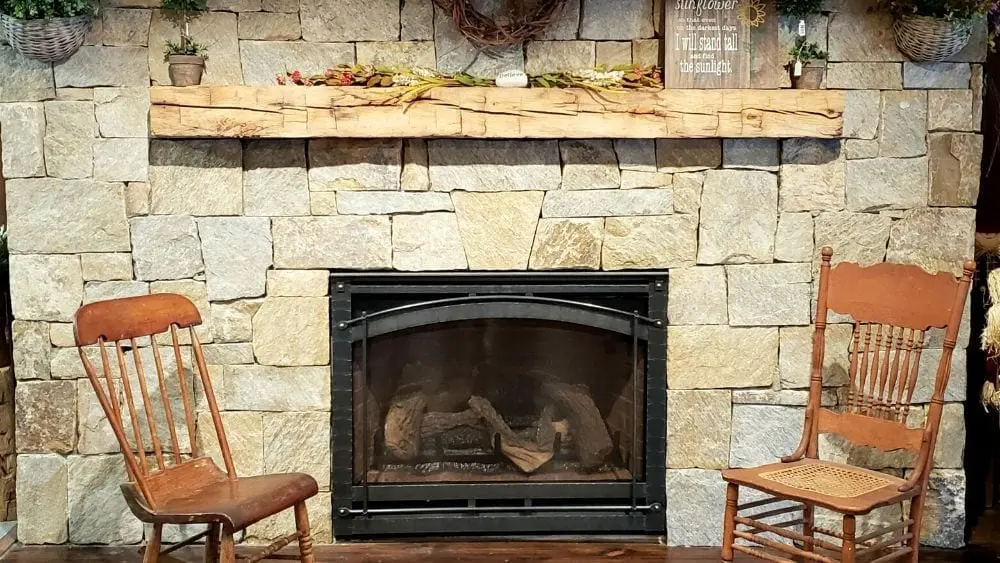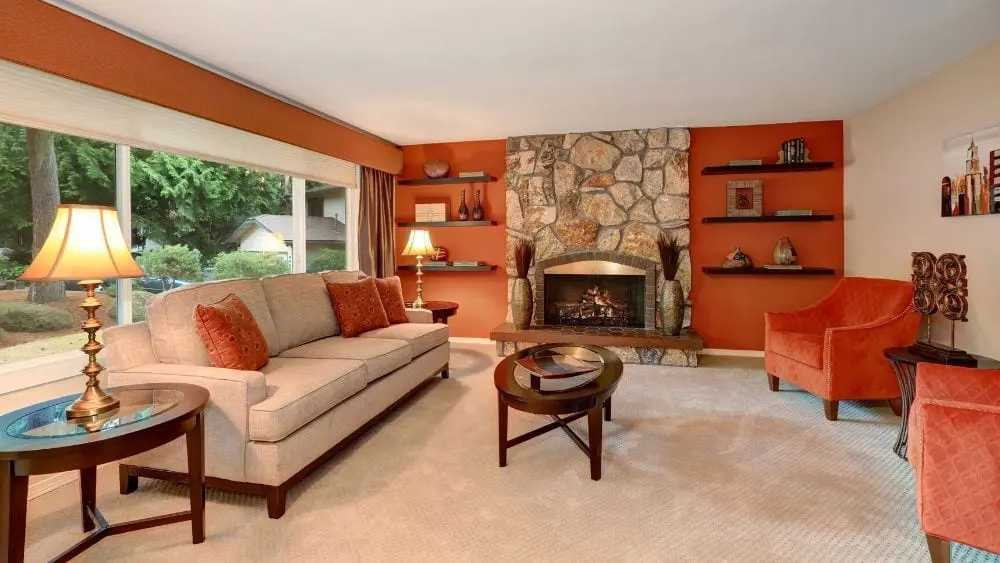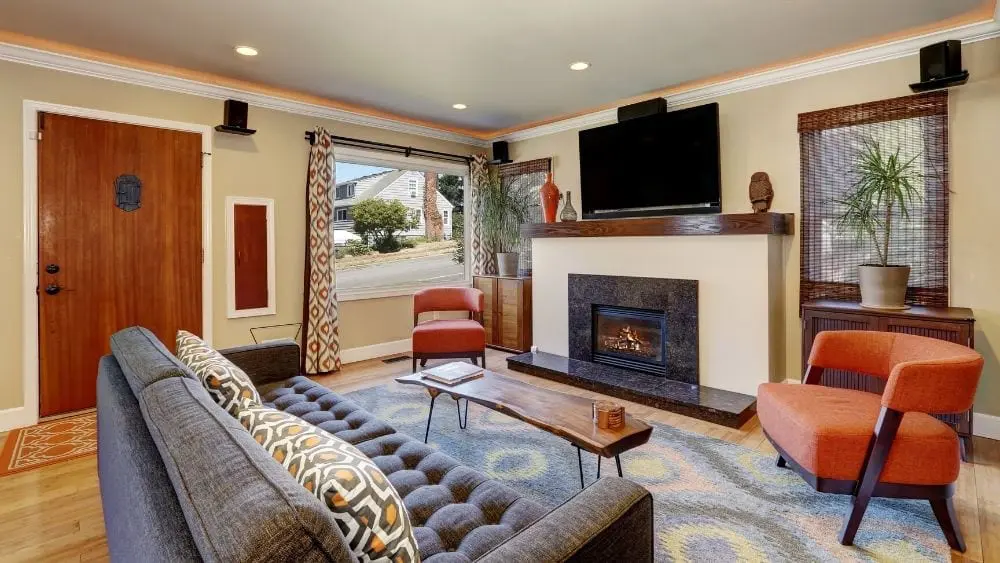From the outside, Craftsman homes look as sturdy as their name implies. Since their introduction to American architecture in the 19th century, these hardy homes have withstood much change and adaptation. While most of us can walk in front of a row of houses and spot a Craftsman, what exactly gives it away? How have these homes maintained popularity? We answer these questions and more below.
History of the Craftsman
First, a brief history lesson. Craftsman houses are named such because they’re built to highlight the craftsmanship behind architecture. This makes more sense when you put them into historical context: Following the Industrial Revolution (which notoriously depersonalized the art of creating), the international Arts & Crafts Movement revitalized everyday appreciation of artisanal goods. Thus, the Craftsman was thrown into the spotlight.
If you want a specific human to credit with bringing the Craftsman to peak popularity in America, look to Gustav Stickley, a furniture maker who published The Craftsman magazine. This magazine had the goal of making on trend architecture and construction available to the masses, and the blueprints inside were the Craftsman houses of the time. As the style developed, the name stuck.
What Makes a House a Craftsman Style House?
The house pictured below is considered a prime example of the American Craftsman architectural style, but why? Let’s cover the key features of the Craftsman style.

Gabled Roof and Overhanging Eaves
The roof of a Craftsman style house is one of its most distinguishing features. It typically has a low-pitched, gabled roof with a wide overhanging eave. The gable is often a simple, triangular shape, without any elaborate ornamentation. The roofs of modern Craftsman style homes are not always steeply sloped, but the overhanging eaves ensure they lose none of their grand stature.
Large Covered Porch
The most identifiable feature of a Craftsman – from the exterior, at least – is the expansive front porch. The wide space invites homeowners to stop and rest a while from the comfort of their own stoop, and the covering ensures this can be done even in inclement weather. The columns holding up the awning are tapered at the top, and the wide bases of these supports add to the overall sturdy aesthetic. Typically there are brick or cement steps leading up to the covered porch.
Earthy Color Palette
Another widely enjoyed aspect of Craftsman homes is the warm color palette used on their exteriors. Though there are exceptions, Craftsmans typically employ faded greens and browns, in part because of their origin as being the everyday person’s home – local materials and colors were used. It’s not uncommon to see reds and yellows as well, all matched with a white trim.
Dormers
Craftsman homes are often 1 to 1 ½ stories, making dormers – windows that project outward from a sloping roof – very common. While other home styles also utilize dormers, in Craftsman homes, they’re typically centered on the roof and add an extra dimension of height to the homes.
Artisanal Decorations
Finally, the smaller touches that have become primarily aesthetic additions to modern Craftsman homes invite viewers to pause and appreciate the handmade quality. Exposed beams, elegant iron and woodwork, and more are each smoothly crafted to elevate and highlight everything the Craftsman represents.

Common Interior Features of a Craftsman House
When it comes to Craftsman homes, what’s inside counts, too. Here are some interior features that standout in Craftsmans.
Fireplace
The fireplace was historically important to heat the home and cook meals; while we have electronic workarounds for those tasks nowadays, fireplaces remain an integral part of the Craftsman interior. Often they are made of a natural material that helps them to stand out from the rest of the features, like the stone fireplace above.

Interior Woodwork
These homes are intended to display the high quality craftsmanship that goes into their construction, and this includes interior work. Large built-in shelves are common in a Craftsman; the home above takes a modern twist to this with floating wooden shelves. Paired with the thick trim around the windows and the brown and wood furniture, this home pays homage to its Craftsman roots.
Other ways we see this appreciation of woodwork in modern Craftsmans include reading nooks and built-in corner benches. Exposed beams, wooden railings along stairs, and hardwood floors are also common opportunities to display the skill and artistry that goes in to building the home.

Understated, Cozy Interior
For all the history and prestige a Craftsman brings to the table, a defining feature of the interior is that it be modest and, most importantly, comfortable. Remember that this was intended to be the working person’s home; after a long shift, you don’t want to come home to a space that feels uptight. No matter your design scheme, be sure you design a space where you’re comfortable kicking back and relaxing in true Craftsman style.
Embrace Timeless Architecture
The Craftsman is an easily-recognizable, well-loved architecture style in America that has firmly cemented itself in American history.
Ready to find your dream home? Head over to NewHomeSource for listings across the country, and visit our Learn Center for more design inspiration!

Kian Zozobrado joined Builders Digital Experience (BDX) in 2019 as a content writer. A graduate of Southwestern University with a degree in English, Kian is passionate about the written word and making connections. Outside of work, Kian also serves as president of the Board of Directors for the Writers’ League of Texas.
 Moving To Phoenix? Our Relocation Guide Will Help
Moving To Phoenix? Our Relocation Guide Will Help