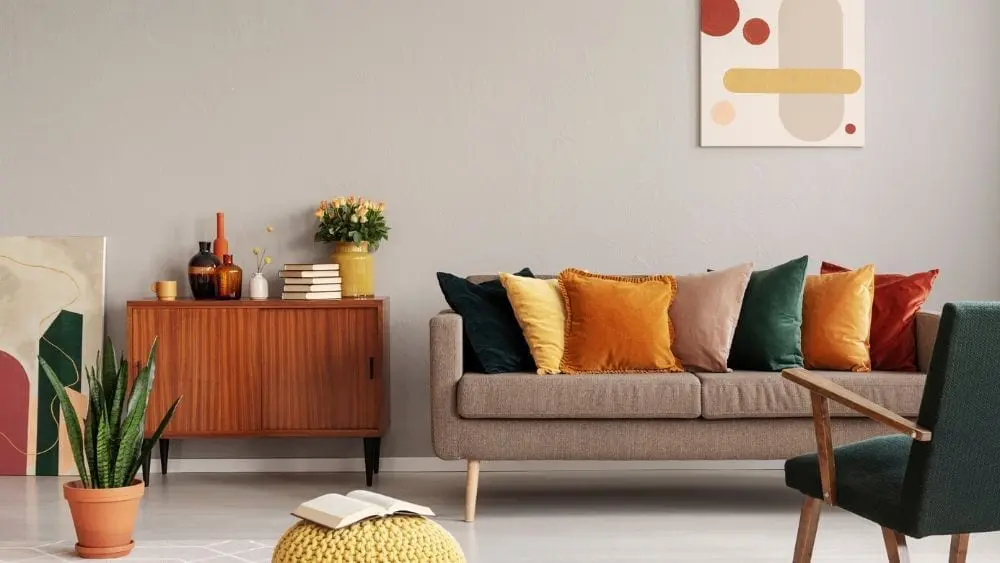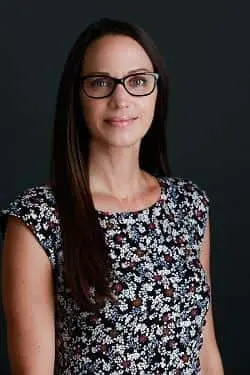
A brand-new home that has never been lived in and is in need of decoration presents either a liberating or daunting task.
Each empty room is like a blank slate and a designer is only limited by the spatial design of the room and his or her own creativity.
In our previous article on designing a great room, designer Rachael Celinski of C3 Studio shared her vision for the great room in a three-bedroom, 2.5-bath home at 2 Creeks at Camas Meadows by 2 Creeks Construction. She presented us with a clean, contemporary room.
Because each designer has a unique approach, we asked another designer to imagine the space, proving the limitless variations of a room design.
Linda Merrill has been an interior designer for more than 15 years, winning awards along the way for her innovative work. While she is based in Massachusetts, Merrill was one of the first interior designers in the country to offer virtual design services to those residing outside of her immediate area. Because Merrill has so much experience designing rooms without stepping foot in them, she is ideally suited to design this great room.
Place as Inspiration
Merrill used the home’s location in Washington state as her starting point. Her inspiration keywords were: artistic, woodsy, natural materials, handmade, comfortable, a little traditional, a little modern and eclectic.
Deciding on a color scheme is a challenging, but essential, first step when designing a room. “I had a swatch of fabric on my desk for another project,” explains Merrill. “It’s a fairly traditional Thibaut fabric in an Antique colorway that has beige and blue. It ended up being the fabric of the window treatments here.”
In keeping with the color scheme and her desire to use natural materials, Merrill next chose a sisal Stark rug. “I wanted the carpet to be beige because it is more natural and grounding.”
Design Ingredients
Designer Linda Merrill designed this great room of the Cypress plan by 2 Creeks Construction with papered bookcase, sisal Stark rug and blue and beige color scheme for a natural look. Located in the Camas Meadows community in Camas, WA. The colors, patterns and materials of textiles shape much of the character of a room. Merrill carefully considered every addition and how the pieces would fit together — as well as how they contribute to the overall feel of the room.
When furnishing a space, designers and their clients don’t necessarily need to start from scratch and buy all new pieces.
“I thought of that settee as something a homeowner might find at an estate sale or inherit from grandma and I used the flokati rug under it to create its own space,” says Merrill. The fantastic thing about upholstered furniture is that it can easily be reupholstered to match a different color scheme, instantly updating the piece.
Finely Honed Instincts
Like many experienced designers, Merrill’s design choices are often instinctual.
“I thought a live edge coffee table would be fun.” She was right! It combines natural and modern characteristics that bring all the eclectic elements of the room together.
Merrill felt the room would benefit from a more substantial fireplace mantle. It is already a focal point of the room, so why not use the opportunity to make a stronger statement? She also added doors to the bookcase nearest the window to create a more elegant look.
Papering the back wall of the bookcase was a simple, yet special, detail that some designers or homeowners might not think of, but it is such an easy way to enhance the colors of the room, as well as unify that wall. The leather-strapped armchairs make an interesting statement, plus the combination of leather and wood creates the organic feeling Merrill was going for.
We love the interior design renderings Linda Merrill shared with us. The blue and beige colors are soothing. While the pieces are eclectic and represent different styles, nothing feels out of place.
The room that Merrill created has so much warmth and it feels like a place where someone would want to live. We can imagine people of every age group comfortably gathering here. It’s a room that invites people to sit down and hang out, which is the exact purpose of a great room.

Sarah Kinbar is a writer and editor with a passion for design and images. She was the editor of Garden Design magazine, curating coverage of residential gardens around the globe. As the editor of American Photo, Kinbar worked with photographers of every genre to create a magazine that told the story of the photographer’s journey.
She has been writing about architecture, landscape design and new-home construction for NewHomeSource since 2012. During that time, she founded Kinship Design Marketing, a boutique agency that provides content for website redesigns, blogs, inbound marketing campaigns and eNewsletters.
 How to Decide Between a One- or Two-Story Home
How to Decide Between a One- or Two-Story Home