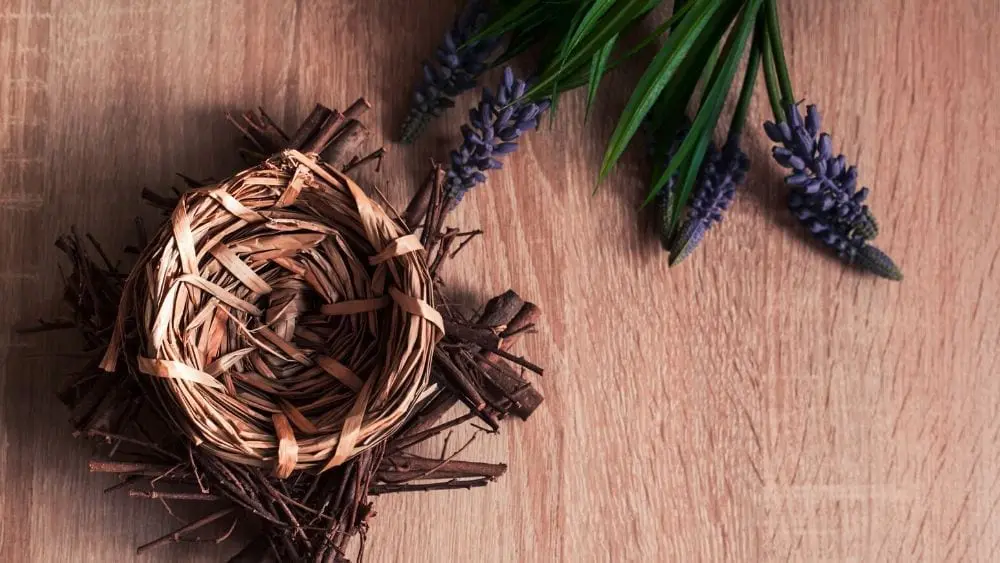
Surrounded by the rolling hills of Central Texas’ Hill Country, the Santa Anita plan stands as a contemporary Santa Barbara-style home with barrel-tile roof for those who are moving up, emptying out or settling in.
The Santa Anita, by Ash Creek Homes, is a spacious four-bedroom, three-bath home ideal for the 55-plus set, with features like gallery spaces and flex and media rooms that extend the home’s efficient use of space.
“Right now more than ever we are seeing active adults and empty nesters, who this is designed to appeal to, starting all over and wanting very special features,” says Mary DeWalt, of Mary Dewalt Design Group in Austin, who designed the home for Ash Creek. “One of the most important things for the active adult buyer is good lighting. Layered lighting is important for absolutely every interior. And there’s contrast, a lot of contrast in this home, which is also important to make it memorable.”
NewHomeSource.com visited the Santa Anita model with DeWalt, along with Ash Creek Homes’ Christy Williams, to discuss the features of the home and how they are appealing to 55-plus buyers.
Making the Home Stand Out
One way to help make a home stand out is to include features that are functional and unique. Today’s homes are being personalized to suit the needs of its occupants, providing for ways to make the home one-of-a-kind. Take a home that has a prayer room or one that has an outdoor shower.
In this home, the distinguishing feature are two gallery spaces. The spaces, located in both the front and rear of the home, are designed for quiet times or when you need additional space for guests.
“The gallery spaces are what make this home unique,” says DeWalt. “It makes it feel like a custom home, not a production builder home and I love these spaces because they just open up the imagination on all kinds of things. … It’s also great when you’re entertaining because you can have separate little conversation areas for people to go to. But I think there’s probably a multitude of other things that people will find that they like them for.”
Creating Contrast
When designing a new home, creating contrast is important. This home features display plenty of blacks and whites, but DeWalt is not just talking color – what she means is using different textures, materials, etc., to create a cohesive look.
“For this home we have the white cabinets, we wanted to keep everything light but we wanted to create a lot of contrast with all of the dark details like the beams in the ceiling,” DeWalt says, adding that she used a large piece of art on a large space of wall. “One of the biggest mistakes a lot of people make is to not get the scale right. Scale is really, really important, so it would be deadly to have small pieces up there.”
To help create contrast using furniture, DeWalt used traditional pieces to contrast with a sofa with contemporary details, as well as with a rustic sofa table. Going forward, DeWalt expects homeowners to continue to mix and match styles throughout the home, such as shaker-style cabinets with modern flat cabinets.
As more retirees and empty nesters look to their home for more functionality, they will use pieces, such as this home’s kitchen island, as a melding between spaces. Homeowners can use this space to not only cook and prepare food, but entertain and host, as well as use it for informal dining.
Make It Work
What’s most important is that you create a look that fits your personal tastes, says DeWalt. Once you determine a style, you can create a look that looks and feels put together.
“Buyers today really want to have their homes reflect their individual tastes and we’re hearing a lot about curated interiors, curated styles,” she says. “Basically what that means is they are mixing and matching different things that they like and we’ve tried to reflect that in this model.”
 Custom Home vs. Production Home: Which is Best for You?
Custom Home vs. Production Home: Which is Best for You?