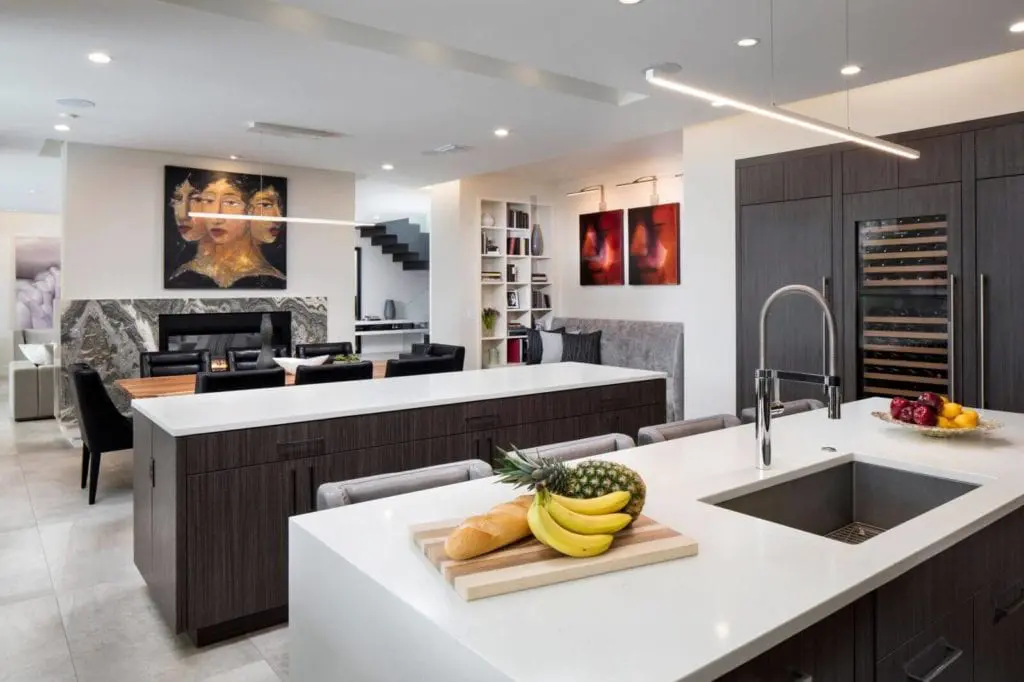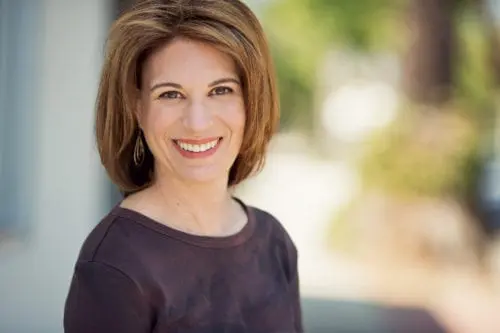
For most home buyers, two kitchens might seem extravagant. But for certain custom homebuyers, a second kitchen makes sense for their lifestyle. The two-kitchen trend isn’t new. In fact, this type of home has been on trend for a number of years and buyers’ interest has increased over time.
“We’ve seen a significant rise in the demand for homes with two kitchens, especially among multi-generational and live-in caregiver households,” says Paul Foresman, vice president and director of business development at Design Basics in Omaha, NE.
Despite the home shopper interest in second kitchens, it is far from a standard feature, even in luxury homes.
“I’d have to ask, ‘What is the use for that second kitchen?'” says Andy Sachs, a Realtor and team leader at Coldwell Banker Residential Brokerage in Newtown, CT. “Unless we’re talking about an ultra-luxury residence, where one might have one kitchen for staff and one for everyday living, I think today’s consumer, even one of affluence, would consider two kitchens simply for the sake of two kitchens to be superfluous.”
That said, Sachs adds, there some situations when including two kitchens in the home’s floorplan is a smart move:
A Separate Kitchen for Your In-Law Suite
An in-law suite combines a family home and a small set of rooms for an older relative, or guest. The family home has plenty of square footage with multiple bedrooms and bathrooms, living areas and a full kitchen. The suite is smaller with separate sleeping quarters, at least one private bathroom, a separate living area and, sometimes, its own kitchen.
Multiple Kitchens for Multi-Generational Homes
A multi-generational, or “multigen,” home features two complete homes within one structure. One or more generations of the same family occupies each ‘house’. Each home includes multiple bedrooms and bathrooms, a separate living area and a full kitchen, and each house is larger than an in-law suite.
An Outdoor Kitchen is Calling to You
An outdoor kitchen isn’t just a grill to cook a few hotdogs and hamburgers. Instead, it’s an extension of your home that you can use for cooking and entertaining year-round, weather permitting. A well-equipped outdoor kitchen might include a grill, pizza oven, food prep counter, refrigerator and bar.
You Want a Convenience Kitchen for Your Multi-Story Home
A smaller second (or third) kitchen on an upper or lower level of your home can be a convenient in multi-story homes. Rather than run up and down stairs, you can use the convenience kitchen to prepare snacks and smaller meals when you’re not on your home’s main level. A convenience kitchen might have cupboards and a counter with a small sink, mini-fridge and microwave oven.
You Run a Food Business From Home
If you run a food business from your home, your second kitchen could be your office. State laws vary, so you should make sure your state allows home-based food businesses before you add a second kitchen for this purpose to your new home.
A Work-In Pantry Hides Messes
A work-in pantry, or “prep kitchen,” is a second, usually smaller kitchen that’s hidden away around the corner from or behind the main kitchen. This second kitchen is sometimes called a “butler’s pantry.”
The main kitchen has cupboards, counters, a sink and all or most of the major kitchen appliances. The prep kitchen features food storage areas, countertops and a second sink. It might also have a second refrigerator, cupboards for small appliances, such as a toaster, coffee maker and blender, and a bar station to store liquor, wine and bar glasses.
Foresman says work-in pantries are more popular than two full kitchens, especially for homeowners who frequently entertain around food, such as hosting dining parties.

Marcie Geffner is an award-winning freelance reporter, writer and editor in Ventura, California. In the last decade, she has penned more than 1,000 published stories about residential and commercial real estate, banking, credit cards, computer security, health insurance and small business, among other subjects. Editors describe her as “detail-driven,” “conscientious,” “smart” and “incredibly versatile.” Her award-winning reporting has been lauded as “rock solid,” “spot-on relevant,” “informative,” “engaging,” “interesting” and “nuanced.” Her stories have been cited in seven published nonfiction books and two U.S. Congressional hearings.
Prior to her freelance career, Geffner was senior editor of California Real Estate magazine. Later, she became managing editor of Inman.com, an independent real estate news website. She also has prior employment experience in technical writing, corporate communications and employee communications. She received a bachelor’s degree in English with high honors from UCLA and master’s degree in business administration (MBA) from Pepperdine University in Malibu, California. She enjoys reading, home improvement projects and watching seagulls at the beach.
 Condo and Townhome Lifestyle without the Extra Noise
Condo and Townhome Lifestyle without the Extra Noise
Deborah Macalusa
My family consist of three adults, two with disabilities each receiving their individual in home assistance requiring separate living quarters. The property has been for the family we (parents) put the property in a Special needs trust fund for the daughter some time ago to protect her. The parents have userfrux. Mom became disabled coming home unable to access the manufactured home. A shed was purchased 12×24 + a port-a-pot, air conditioner, and a bed. Cords were used for electricity. Not a safe place. In time Mom received in home help similar to her daughter. The need to live in a adaptable home and have access to visit her daughter but more than that Dad is becoming medically fragile the need to live nearer like a double is necessary because the same caregivers do work with Mom at different time slots and when no one is working with Mom and daughter has someone 24/7 if their were an emergency they are close by. This makes a home with two kitchens two living rooms separate entryways yet entry easy to each other still between the two only 3 bedrooms and two baths one laundry room. Cost is an issue because we are all on SSDI or SSA. My husband presently works a job.