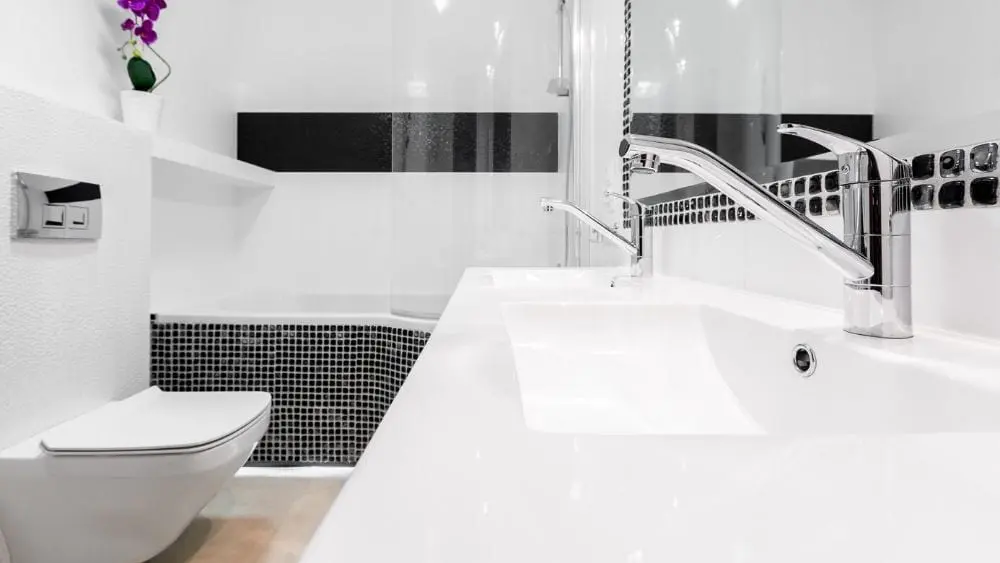
As the “Baby Boomer” generation continues to retire in greater numbers each year, the growth of new construction and custom built homes designed for this demographic continues to grow along with them. Many seniors are designing homes with the intention of remaining in them as long as functionally possible and avoiding assisted care living facilities in their later years.
With that goal in mind, special consideration must be given to bathroom areas when designing a home, as they are statistically one of the most hazardous rooms related to unexpected falls and injuries.
Thankfully, with a bit of planning before construction begins, you can easily design a bathroom that will properly support your needs as you continue to age and do so in a stylish manner.
Here are some of the key design factors to consider:
Location – The most basic consideration for your new bathroom design is location within the home. If you are building a two story home, it is vital that one senior appropriate bathroom be located on the ground floor in the event you will not be able to access the second story. Size and layout of the bathroom is important as well.
Doorway Width
Consider widening the doorway of your bathroom to ensure proper wheelchair access in the future if needed. A suitable width for wheelchair access is typically 34”. Install easy-to-operate lever handles on the door versus harder-to-turn knobs. Another consideration is a door lock that may be opened from the outside in the event a future caretaker may need to access the bathroom.
Wheelchair Allowance
As for the bathroom itself, allow sufficient open space for a wheelchair to properly operate and turn. The Americans with Disabilities Act (ADA) states a 5 foot turning radius for wheelchairs is the proper guideline.
Three key elements within the bathroom – shower/tub, toilet and vanity sink:
Shower & Bathtub
Make for easy access to either the shower or tub without the need to overcome a large vertical obstacle. Fortunately, there are a plethora of choices of walk-in tubs and showers to suit your plans for a stylish bathroom. Walk-in tubs will include a water tight door on the side that allows easy access into the tub area. Once inside the tub, the occupant will transfer over to a pre-built seating area. You may consider installing hydro-therapy jets within the tub to help aid with arthritis and other common ailments.
Stand-alone showers should offer “curbless” entry and sufficient width for wheelchair access. A “zero threshold” shower is designed so that the shower floor slopes down to the main drain area and trench drains can be added along the perimeter to ensure all water is kept within the shower. A seated area should be included within the shower along with a hand held shower option with sufficient tubing to reach all portions of the shower. Be sure to design your shower with the latest non-slip surface materials. A shelf to hold soaps and shampoos should be within easy reach of the seating area. Include easy operating shower controls that do not require great hand strength to operate and anti-scalding controls may be added to help regulate water temperature. Add sufficient lighting within the shower area to further enhance safety.
The addition of “grab bars” on the wall help to assist with safe movement within your shower or tub. While they may not be needed right away, be sure to work with your home builder to ensure structurally suitable wall space is available within the tub and shower sections of your bathroom should future installation be needed.
Toilet
The main consideration is height and positioning. The ADA guideline states the top of the toilet bowl with the toilet seat attached must be between 17” – 19” from the base to help ensure an easy transition from a wheelchair. Guidelines state 60” of space must be available either to the side or front of the toilet to allow proper wheelchair access. Include a grab bar to help aid with movement to and from the toilet. Other items, such as toilet paper, should be within arm’s length of the toilet.
Sink and Vanity Area
It is recommended that sink height be no greater than 34” and include 27” clearance underneath for knees when operating a wheelchair. Select easy to turn levers and be sure to install the mirror so it may be viewed from both a standing and sitting position. For storage, be sure to design your drawers and cabinets so they may be easily accessed from a wheelchair with minimal effort.
Other design considerations include non-slip flooring materials throughout the bathroom and securing area rugs to the main floor with adhesive backings to prevent slippage. All light switches should be accessible from a seated position.
The best time to design a bathroom that will allow you to properly age within your home is during the initial design phase before construction begins. This will save you money versus retrofitting a bathroom in the future. Just be certain to let your home builder know these considerations are important to you and will need to be addressed as you work together to design and layout your new home plans.

Brian Ford spent more than a decade in the specialty appliance retail industry and now devotes his time to freelance print and video content creation. Brian is also a contract consultant within the call center industry. In his free time, he operates a YouTube channel specializing in instructional guitar videos that he composes and produces at his home studio in Austin, Texas.
 How to Light Up Your Home — and Your Life
How to Light Up Your Home — and Your Life