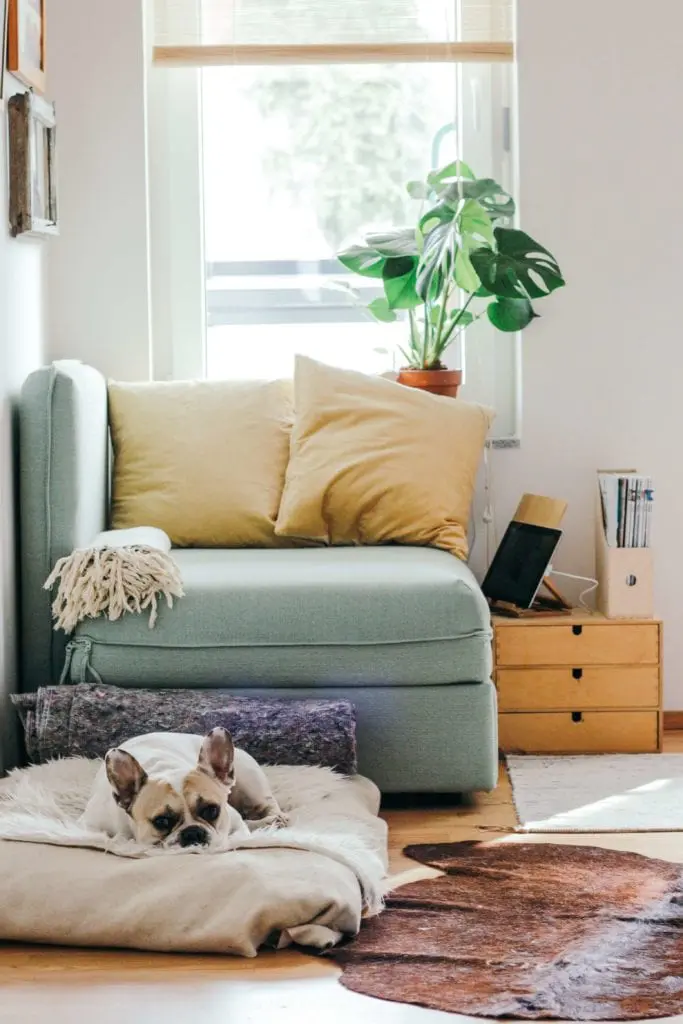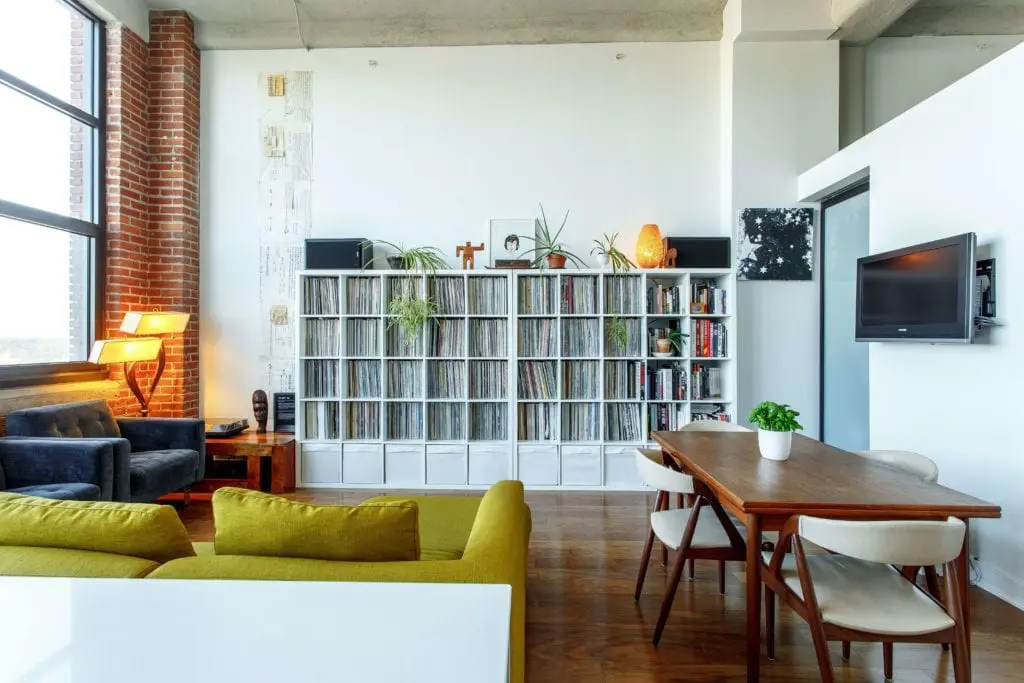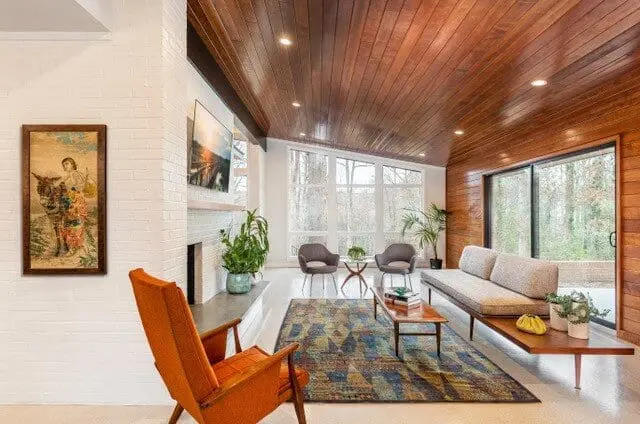Headed for a new condo or townhome? Don’t forget that downsizing also means a smaller living room. While your new space may have less square footage, you can still infuse plenty of character into a modest-sized living space.
Here are some of our favorite design ideas for a compact living space that’s comfy, functional, and fashionable.
Lighten Up
Lightening walls are the first step to visually expanding any room. You can go classic white, or you can use other light colors such as neutrals, pastels, or pale blue/gray. Nurit Coombe, a real estate agent with ReMax in North Bethesda, MD, recommends white ceilings in a matte paint in order to “give height to the room.”
Next, use your lighting situation to your advantage. Consider using pendant lighting or artsy wall sconces as a focal point. Coombe also suggests space-saving recessed LED lights in a white tone. And don’t forget to go big on windows: bring in natural light and ambience, and keep frames simple and understated.
Be Multi-Functional

Multi-functional furniture is an obvious choice for a quaint and cozy living room. Here are a few ideas to get your creative juices flowing: a cushioned wall bench with built-in storage, a coffee table with a shelf or hidden storage area, or a funky box stool with a tray that doubles as a side table.
L-shaped or corner sofas are great at using space efficiently while still offering a lot of seats. You can also think about making the furniture disappear entirely! A transparent coffee table made of acrylic or glass literally fades into the room.
Be Storage Savvy

We know you don’t want all your living room storage to be part of the furniture, so use your vertical space and install storage up high. A raised row of sleek, modern wall cabinets provides out-of-the-way storage close to the ceiling. High floating shelves can clear up clutter while keeping artwork and books on display.
Tennille Wood, Owner & Principal Designer of Beautiful Habitat, says custom built-ins are a great way to utilize “dead spaces” like corners. A recessed bookcase, for example, means storing books, décor, and keepsakes doesn’t have to take up precious floor space.
Aim High
Floor-to-ceiling curtains in a light color will accentuate ceiling height, says Coombe. To get this look, hang curtain rods high above the window frame and drop them almost completely to the floor.
Strategic use of pattern is another way to give the eyes some spatial breathing room. For a lifting effect, try wallpapering one area with an upsweeping pattern or painting a wide vertical stripe.
Work from the Floor Up

Smart designers will tell you – use the lines of the room to your advantage. For example, install floor planks lengthwise along the longest wall to visually extend the space. A diagonal or herringbone pattern also works and can be done with parquet, laminate, hardwood, or tile. If using square tiles, large format is best for small rooms.
Hide It
Some ingenious homeowners have devised classy ways to make precious wall-space do double duty, such as hiding the television behind a custom piece of art on mounted on a convenient bi-fold panel. It’s both extremely functional and impossibly cool.
For those who require a home office, Wood suggests a convenient drop down desk. Hide your workspace while you’re entertaining, then flip it back down when you need it.
Just because you have less floor space doesn’t mean you have to sacrifice personality or function. Give yourself the best of both worlds by thinking intentionally about your own style and finding effective ways to combine it with space-saving and functional design.

Rebecca Rosenberg is a freelance copywriter, digital media strategist and world traveler. After working in marketing for some of Austin’s most beloved brands, Rebecca started her own business and left Texas behind to travel the world. You can find her currently bumming around Europe. Often flying solo, she has visited over 35 countries and lived abroad in four. In addition to being a digital nomad, Rebecca is an avid hiker, design enthusiast and certified plant nerd. She speaks English, Spanish, German and Korean.
 Why Condos & Townhomes are Great for People at All Stages of Life
Why Condos & Townhomes are Great for People at All Stages of Life