When you choose to build a brand-new home, you get to create your dream house, including your dream bathrooms. A well-designed bathroom goes beyond a porcelain throne and a shower: it provides you with a space that’s functional, relaxing, and stylish.
NewHomeSource has all the information you need to work with your homebuilder to design bathrooms in your new home that work for your lifestyle and personal style.
The Primary Bathroom
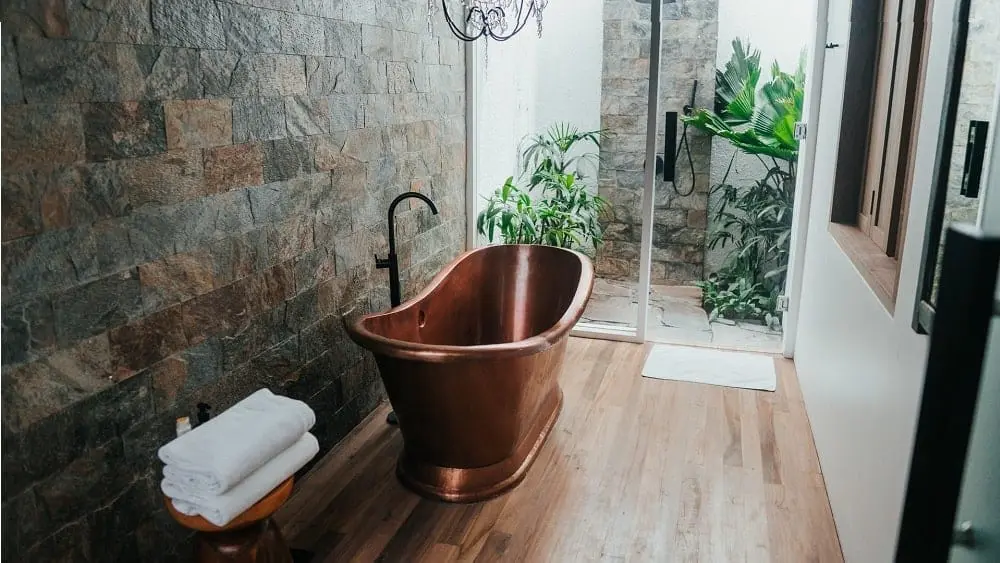
The primary bathroom is the bathroom typically attached to the main bedroom. Typically, the primary bathroom is the largest bathroom in the house, and frequently features a toilet that’s separated from the bathing area, a shower, a detached bathtub, storage space for linens, and a walk-in closet.
Builders design the entire main suite to be a spacious and serene space for homeowners. As you begin the design phase on your journey to homeownership, think about how you want to use your bathroom, and how you can elevate this part of your home to improve your life.
Important Things to Consider in Your Primary Bathroom
Designing the primary bathroom in your new home goes beyond picking out beautiful faucets and shower tile. Because the primary bathroom is such a hard-working space, working with your builder to make it functional for your lifestyle can improve your day-to-day routine more than any Pinterest-perfect finishes ever could.
As you start designing your new home, here are some things to think about that can make using your primary bathroom easier and extend the amount of time you can love life in your home.
Designing A Primary Bathroom for Accessibility
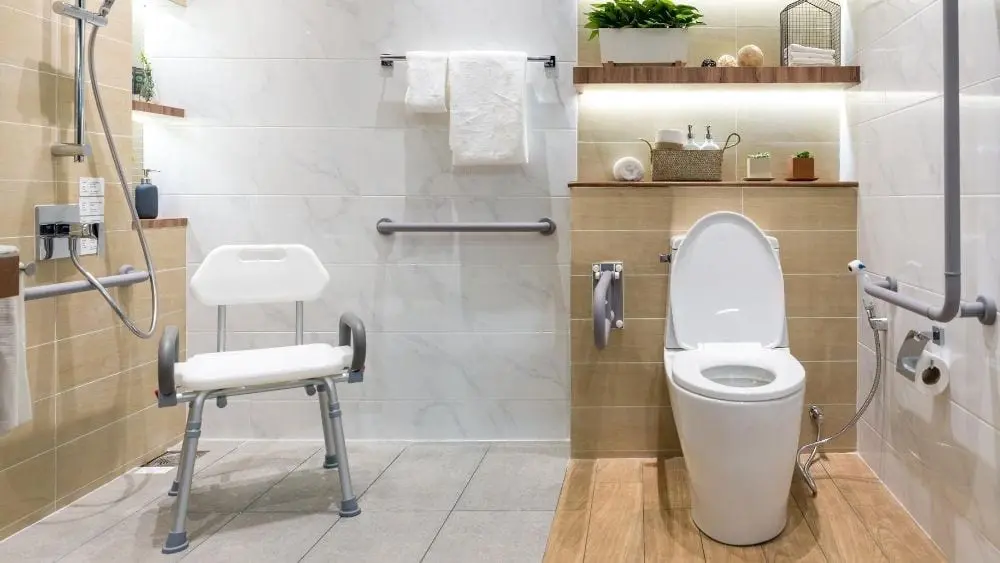
If you plan on aging-in-place, have a multi-generational household, or have a family member who needs ADA accommodations, optimizing accessibility in your bathroom can make life a little easier. Many builders have unique accessibility packages that can make your home safe for everyone who lives in it.
If you want to design a beautiful primary bathroom that still is safe for people with specific accessibility needs, you can still incorporate safe features in your primary bathroom without sacrificing your personal style.
This includes simple changes such as using slip-resistant tile in your bathroom, opting for a beautiful curbless glass shower with a built-in bench, selecting a handheld showerhead, choosing a lower-height counter and toilet, or asking for wide doorways.
How Many Sinks Does Your Primary Bathroom Need?
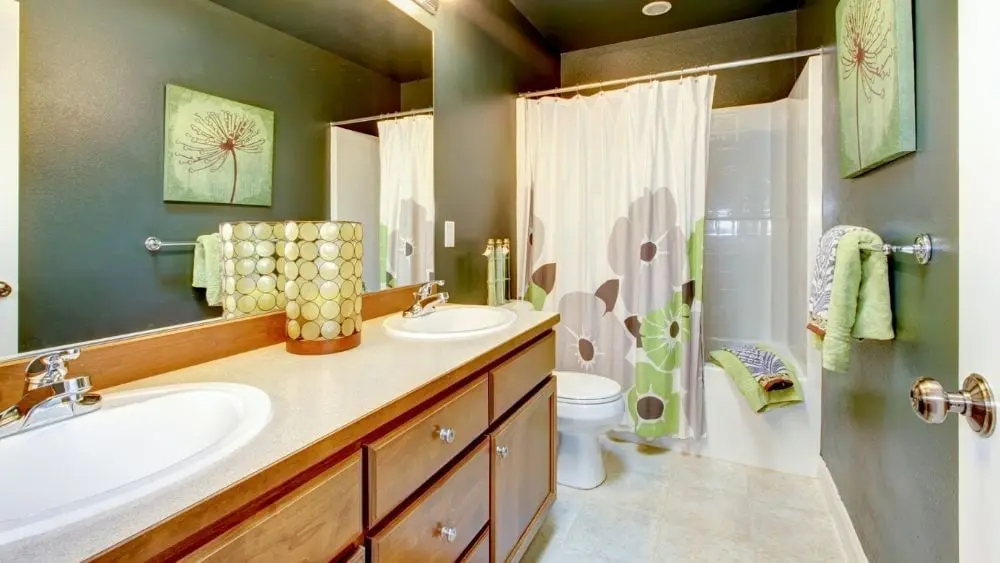
After assessing for accessibility, your next bathroom design decision involves where you stand on his-and-hers sinks and vanities. Dual vanities are popular bathroom features because it gives couples their own spaces to get ready for the day and ready for bed, but this fantastic feature might not be the right fit for every home.
Dual sink vanities take up a lot of space, and some homeowners have other things they want in their primary bathrooms more than a second sink: an extra linen cabinet, more counter space, or space for a vanity, for instance.
Be sure to really think about how you plan on using your bathroom before you have your builder install that second sink!
Designing a Relaxing Bathroom
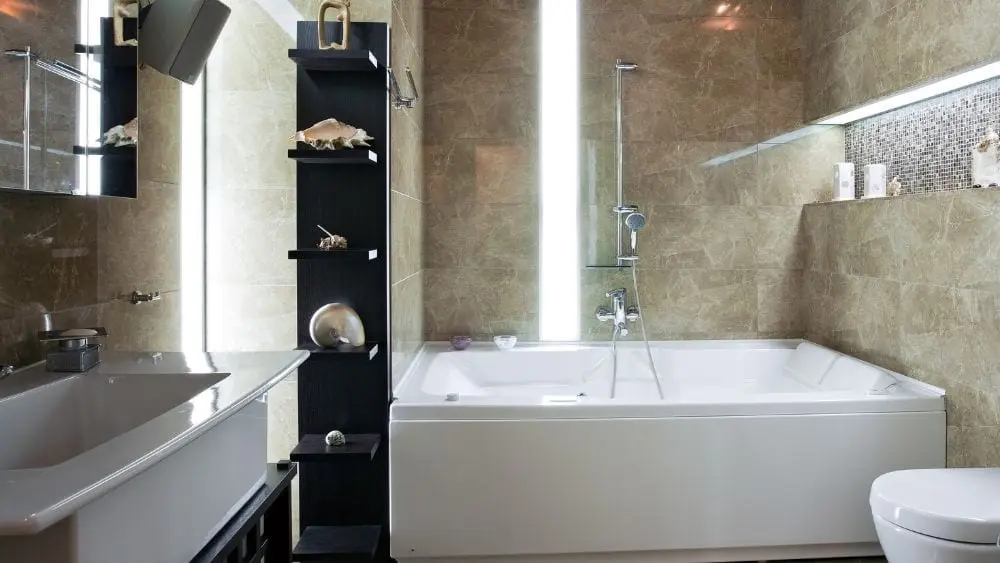
Guess what? Having an Instagram-worthy, spa-like bathroom actually can make life in your new home better. After all, who doesn’t like soaking away a frustrating day in a massive garden tub, surrounded by beautiful marble? Even if a bath isn’t your way to unwind, when you build new, you have choices to upgrade your bathroom experience, such as rainfall showerheads, a bathtub in the shower, heated floors, a smart mirror, elegant lighting, built-in sound systems, bidets, wall-mounted toilets, and more! Think about it: having a peaceful, spa-like bathroom can set the tone for the entire day.
The best news is, you can create your own personal spa in your new home, without using up your entire budget or creating a bathroom with a million nooks and crannies to clean. Two simple ways to elevate your bathroom are to incorporate tons of storage, and to settle on a cohesive style.
Plan out your storage, before the builders install the cabinets
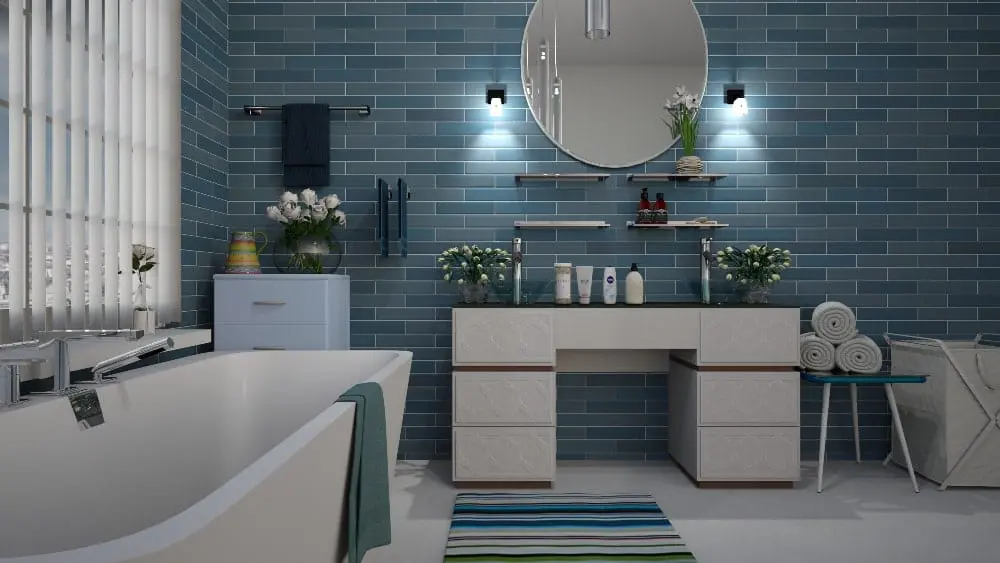
You know what spa like bathrooms never have, regardless of aesthetic? Clutter. Clutter is the mood killer when you want to relax with a steaming hot tub bath. Clutter is the morning vibes killer when you are late to work, and you can’t find your toothpaste … again.
Fortunately, spacious primary bathrooms often have fantastic storage features that often include linen closets, extensive cabinet spaces, storage niches, and even walk-in closets for the primary bedroom.
Planning out how you plan to use your primary bathroom storage can help you maximize this space and keep your entire home clean and tidy. Pretty things like nice towels and aesthetically packaged products can shine in open or glass-fronted shelves, while supplies like toilet bowl cleaner and bulk bathroom gear for the rest of the house can get squirreled away where you don’t have to look at them.
Elevated aesthetics
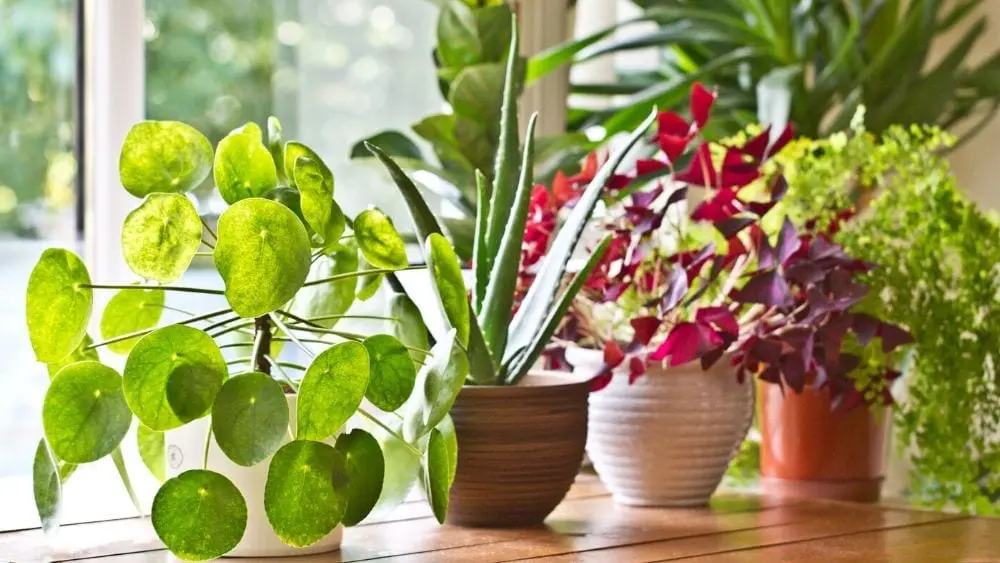
Designing a primary bathroom is one of the most fun parts of building a new home. Upgrades go further in the bathroom, giving you a great way to get more bang for your buck in a room where you spend a lot of time.
Even starter homes feature beautiful primary bathrooms, with a wide range of personalization options. Stunning tiling options throughout the space, separate showers and tubs, and granite counters can elevate this hardworking zone of the home.
Tools like Envision and your builder’s design consultant can help you combine what you need from your primary bathroom with how you want it to look.
Secondary Bathrooms
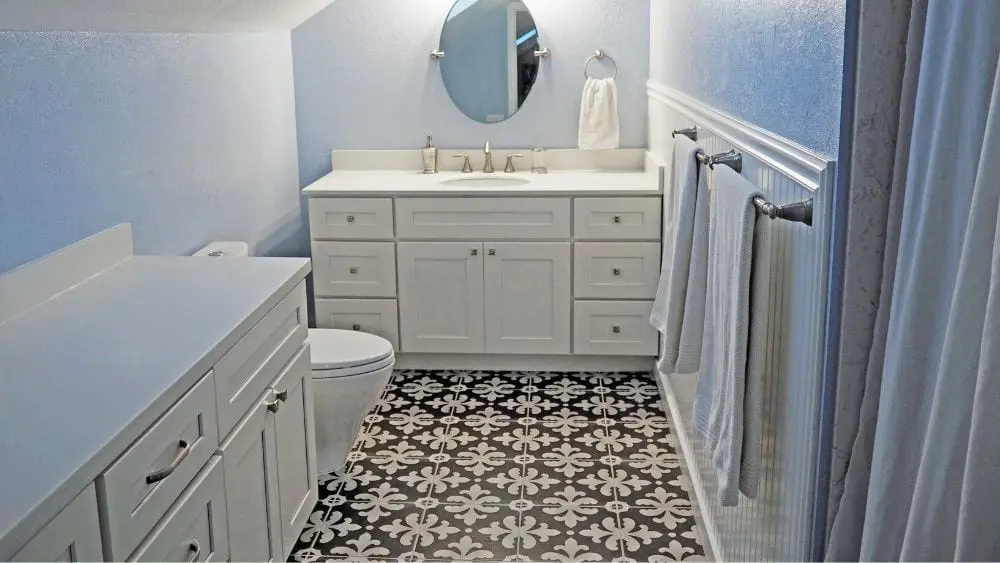
Secondary bathrooms have a toilet, sink, and at least a shower (with or without a tub). While smaller than a primary bathroom, they have everything your family needs to stay clean. Secondary bathrooms can be attached to a bedroom, like the primary bathroom, or they can be a freestanding room.
Privacy and convenience are the biggest benefits of a home with at least one full secondary bathroom. Children and guest can clean up and get ready, without barging into the main suite or creating bathroom bottlenecks during busy times in the day. Homeowners can keep pet grooming mess in a secondary bathroom, and not plaster pet fur all over their fancy main bathroom. Extra supplies can be kept in the secondary bathroom cabinets, too, and free up space in your main bathroom sanctuary.
Important Things to Consider for Your Second Bathroom
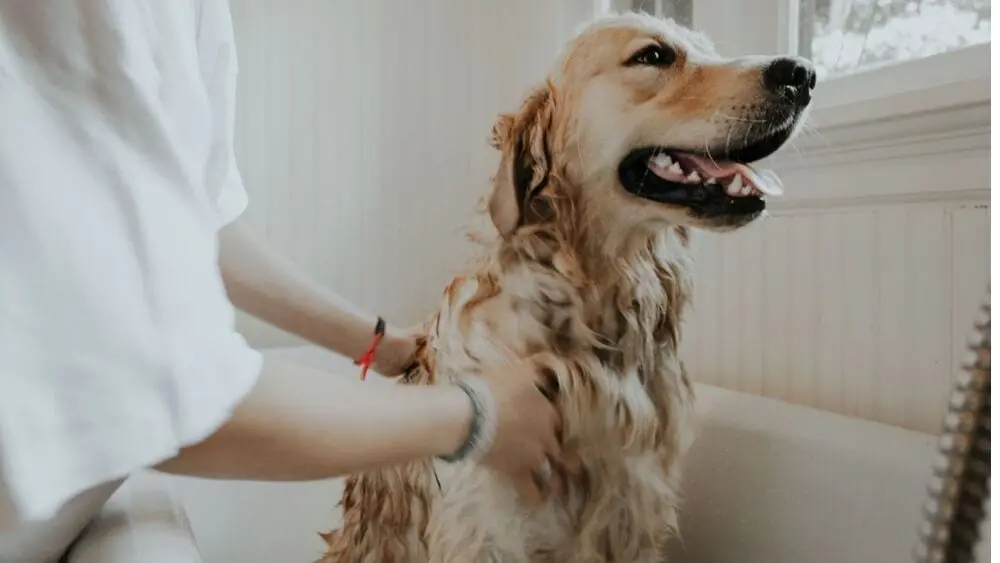
Who Uses the Secondary Bathrooms?
As you start designing your new home, one of the most important things to keep in mind for your secondary bathrooms is: who will use them? Children who still live at home, guests, and animals all have different needs from a bathroom, and designing your secondary bathrooms for these needs can help you save money on your mortgage and maximize space within your new home.
Secondary Bathrooms for Kids
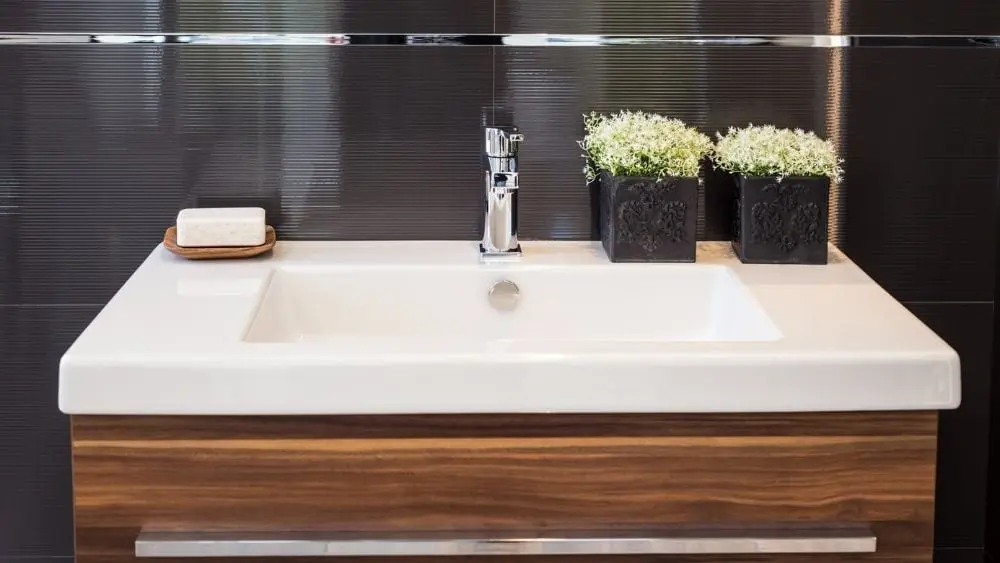
Having at least one secondary bathroom in a family home drastically cuts down on the time it takes to get ready for the day and for bed, and ultimately cuts down on stress.
Secondary bathrooms play a major role in stopping the spread of kid goober. Trying to bathe a baby in a garden tub is dangerous, and gets all sorts of clutter and grime all over the tub that is supposed to be your sanctuary. If your older children have a hard time with the whole “clean the sink after you brush your teeth” thing, you can shut the bathroom door on their half-hearted attempts and not face them when you go to brush your own teeth. And the less said about hair left on the shower wall, the better.
Storage is crucial if your kids are using a secondary bathroom every day. A storage vanity lets you store all the bubble gum flavored toothpaste, whale toothbrushes, day-glo band-aids, gentle soap, scrubbies with faces, animal towels, and all the other child-adjacent bathroom paraphernalia non-parents never knew they needed. As your children age, those drawers and cabinets will come in clutch when it’s time to store makeup, hair styling tools and products, Axe body spray, razors, feminine products, and whatever “potions” their little brother has brewed up in an old shampoo bottle. (But don’t call us if someone tries to keep a secret pet frog in there or something.)
Secondary Bathrooms for Guests
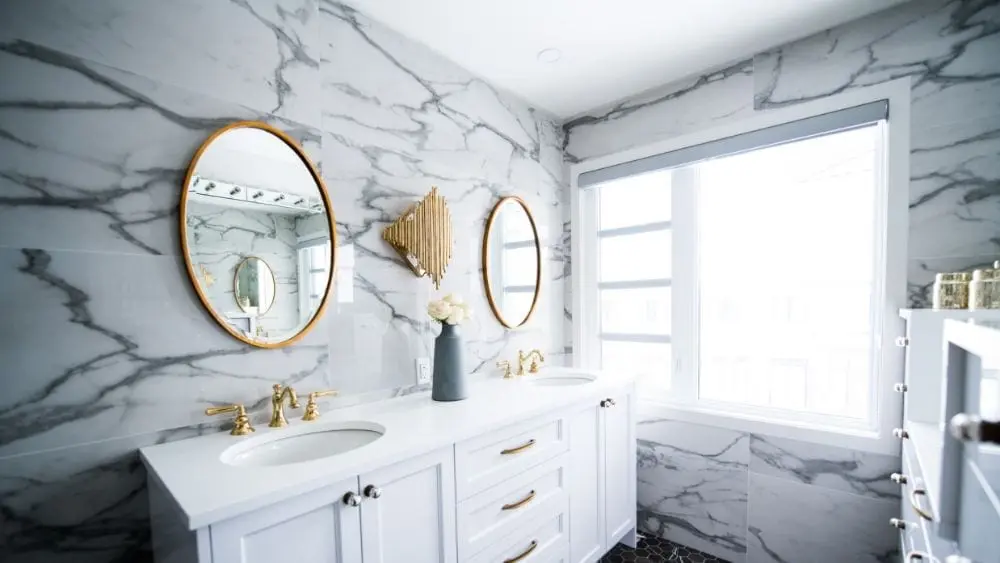
Secondary bathrooms can make stays in your home much more pleasant for guests. A full secondary bathroom gives guest a private space to freshen up, and helps them feel like they aren’t an imposition.
Guest bathrooms can still serve their purpose with a smaller footprint than a kids’ bathroom. A guest bathroom doesn’t need a bathtub, for instance, just a stand-up shower. And since you don’t necessarily want your guests to see all your extra jumbo pack of toilet paper and cleaning supplies, you can incorporate less storage. Your guest really just need a clean shower, toilet paper, and a spot to put their toothbrush.
If your bathroom traffic consist primarily of guests, you can opt for home plans that only have one secondary bathroom, have smaller secondary bathrooms, or only have a shower, instead of a shower/tub combo.
Secondary Bathrooms for Pets
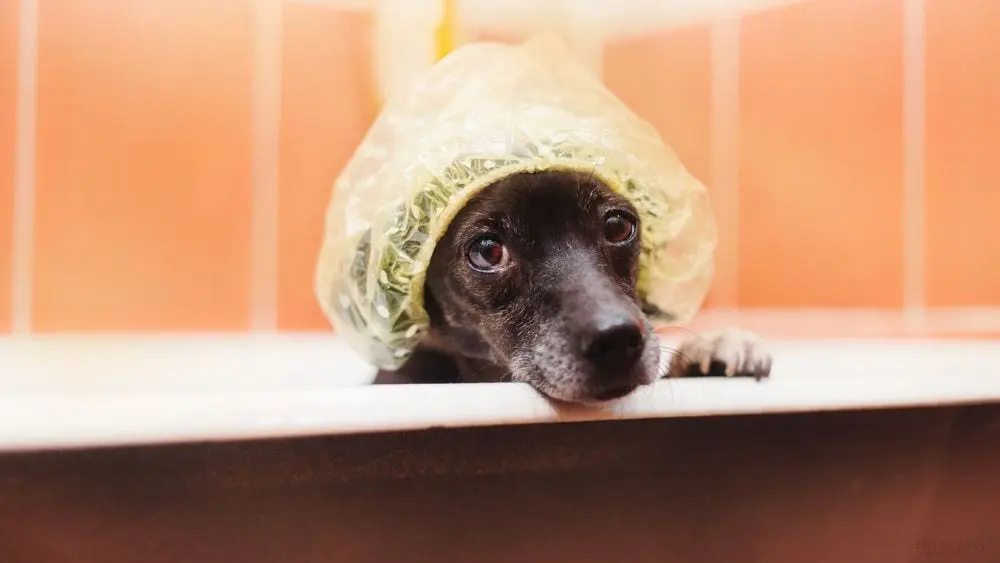
Not everyone is on the market for a hyper-luxury home with a bespoke dog washing station. Fortunately, a secondary bathroom can serve as a pet washing area, protecting your main bathroom from pet hair, scratches, and Good Bois that just don’t want to take a bath.
No matter when your pets have to come to terms with the fact that bath time is coming, you can herd (or haul) your four legged family member into the shower/tub of your secondary bathroom and get done with the scrubbing. Depending on how much a production bath-time is for your pet, you can shut the door and pretend like there isn’t a mess until you have the energy to deal with it.
You may want to consider your fur babies while designing that bathroom, too. Opting for a hand-held shower with a long cord may ease your back pain, and choosing a roomy shower with a glass door gives you room to plop in a shower chair and shut the door so Fido can’t spray the entire bathroom when he shakes. Slip-resistant tile can help make the room safer with dripping pups in it, too.
Design Ideas for Secondary Bathrooms
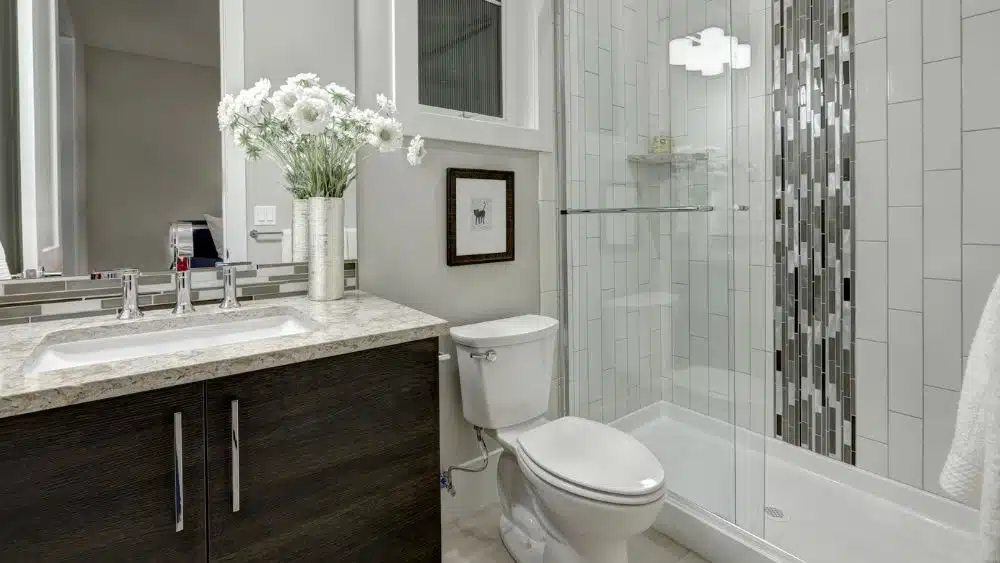
Secondary bathrooms are almost always smaller than the main bathroom. The smaller footprint of secondary bathrooms makes them a hardworking part of the home, with less opportunity for showcasing your aesthetics.
If small children and pets are the primary users of your secondary bathroom, you may want to keep the space builder-basic. Toddlers and other beloved animals don’t always play nice with houseplants and breakable decorative objects. Other design choices for secondary bathrooms like tile detailing and dramatic paint aren’t easy to clean, and less-than-ideal for a room that gets frequent heavy soiling.
If your secondary bathroom is mostly used by older and responsible children or guests, you might want to go for a pretty and functional space. You can work with your builder for some design features in a secondary bathroom, like tile detailing or painted accent walls. After you move in, you can decorate a secondary bathroom with houseplants to give it a spa-like feel. Vertical space can feature open shelving with pretty products and décor, or make a major splash with striking art.
Powder Bathrooms

A powder bathroom is a space with a sink, mirror, and toilet, with no shower or tub. Sometimes powder bathrooms are called guest bathrooms, or half bathrooms. Powder bathrooms are usually close to the kitchen and great room, so people have convenient access to the facilities.
Important Things to Consider

Powder bathrooms are fairly small bathrooms that are more closely integrated with the public parts of the home. In most homes, the main use for a powder bathroom is to provide a convenient space for guests to use the toilet and wash hands, without having to go into more private areas of the home.
When exploring new home floor plans, it’s important to remember that a powder bathroom is not a substitute for a full bathroom. If your children still live at home, a floor plan with fewer secondary bathrooms and a powder bathroom might not be the best option for your family.
On the other hand, if you’re an empty nester, don’t plan on having children, or are looking to downsize, and you don’t have overnight guests regularly, a new home with fewer full bathrooms may be a great option for your lifestyle. Because powder bathrooms are smaller than a secondary bathroom, and don’t have a shower, they are easier to keep clean for guests, and require less maintenance over the life of your home.
A powder bathroom can give you great value for your money when selecting a floor plan, if you don’t need bathing facilities in every single bathroom in your home. This, in turn, can save you money on your mortgage by allowing you to select a smaller home with less complicated plumbing, and saves you money over the lifetime of your home.
Design Ideas for Powder Bathrooms
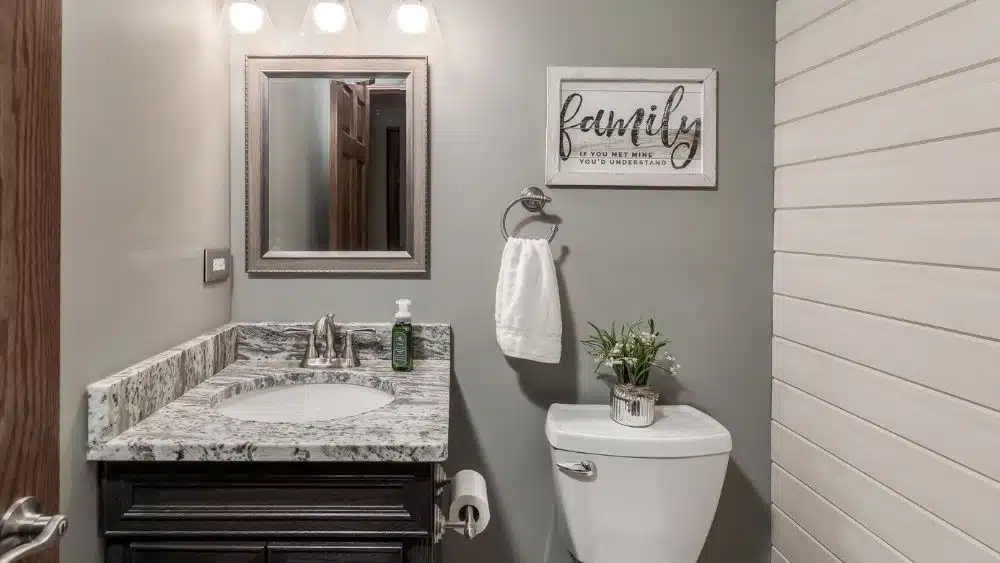
A powder bathroom’s small footprint makes it a great place to experiment with design. Bold decor can get expensive and overwhelm larger space, but can look like a jewel box in a powder room.
Dramatic wallpaper, a shiplap accent wall, or upgraded tile can cost a pretty penny if you’re trying to cover an extensive patch of surface area. Fortunately, powder bathrooms don’t have a large amount of surface area, making them a great space to use your upgrade budge or test out your DIY skills after you move into your new home.
Bathrooms are a hard working part of your new home that can look beautiful, facilitate your day-to-day routine, and help you enjoy your new home and new life.

After graduating in 2016 from The University of Texas with a degree in English, Sanda Brown became a content writer for the BDX with a focus on website copy and content marketing.
At the BDX, Sanda helps write and edit articles on NewHomeSource.com, writes website copy for builders, and manages a team of freelancers that work on additional content needs.
 Explore New Homebuilder’s Master Planned Communities
Explore New Homebuilder’s Master Planned Communities