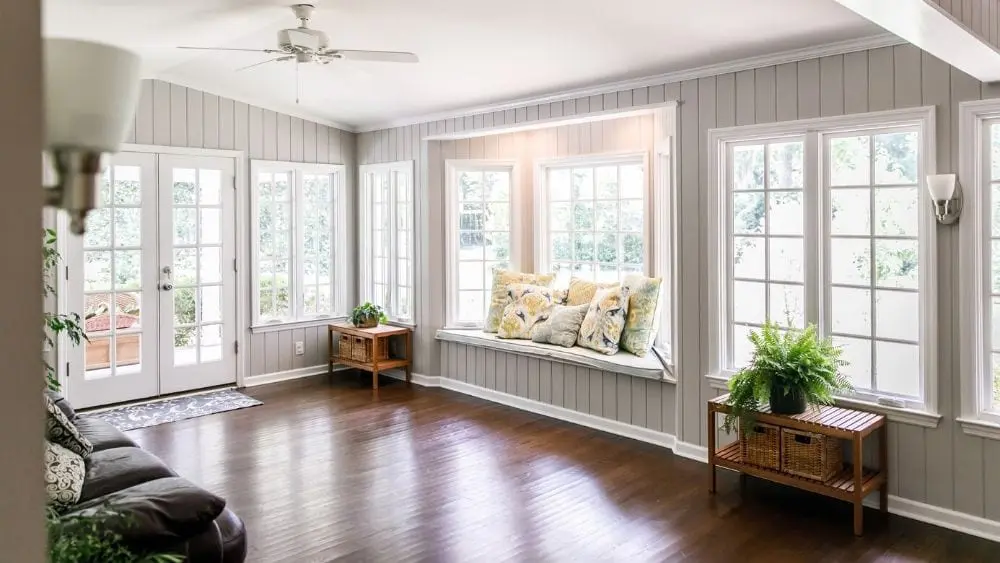
Open floor plans — the new standard of home design. An open floor plan allows for lots of space and an uninterrupted flow between the rooms in your home.
For those who are used to placing a sofa against a wall, however, open floor plans may be a challenge to furnish. So, how do you get the most out of a floor plan that allows for open living? In this article, we’ll discuss how to utilize this type of plan in terms of decorating, differentiating spaces, keeping the space tidy and for entertaining.
Wide Open Spaces
One reason many homeowners appreciate open floor plans is that this floor plan is ideal for entertaining. Guests have enough room to mingle in a large space without being separated by walls and you’re able to serve food, drinks, play music, etc., all in one space (or even entertain while cooking, making the kitchen a gathering space for host and guests alike). Also, rooms are expandable for your needs — you can have a dining space for small gatherings or move furniture out of the way to expand the space for large amounts of people.
Another advantage of an open floor plan is that it’s a great layout for families. Open floor plans provide the ability to babysit easily, because you can keep an eye on the kids from any part of the living area. Or for older kids, you’re able to communicate with them or monitor what they’re watching on TV — all while cooking dinner in the kitchen.
“The open plan works well for the modern family,” says Patricia Brown, who owns her own interior design company, Patricia Davis Brown Designs, in Vero Beach, Fla. “Families today are typically multi-tasking between kids and working. It is helpful to have a room that sponsors many functions, such as preparing dinner for the family while helping children with their homework.”
Differentiating Spaces
While an open floor plan is ideal for hosting guests and staying connected with family, decorating can be an issue. There are fewer walls to hang artwork and it may be difficult to differentiate each space. You also may have to commit to one overall design theme, which could mean buying more cohesive furniture if you’re coming from a home with separate rooms.
The questions that need to be answered in an open floor plan are, “Where does one room stop and the other start? Or, how do you fill up such a large space?” says Tori Toth, a certified home stager. “One of the easiest ways to break up an open floor plan is adding rugs in certain areas of the room to define each space. Overhead lighting, like a chandelier, easily suggests where to put the dining room.”
Other issues are unsightly backs to couches and chairs and color schemes throughout the rooms. Kasia McDaniel, a certified interior designer, suggests low bookcases or console/sofa tables against a couch to combat outward-facing furniture backs.
“With such a large space, you will more than likely have a column or two,” says McDaniel. “Use those architectural features to help define the space as well. You can use color to help separate each area as well. Use the same color palette such as blues, greens and browns, but use blues in the living area or green in the dining area. They still complement each other, but the colors help define the space.”
Keeping it Tidy
Lots of organizational planning needs to happen to keep such a large space tidy. Built-in storage shelves are optimal, but movable shelves work as well and can double as a way to divide the rooms. A large space means you can take full advantage of every corner — add that study area that you’ve never had space for by adding a desk and bookshelf to an unused area. Or make a breakfast nook out of that space in between the kitchen and family room.
Another useful item is a storage ottoman, where you can store throw blankets, coasters, toys or anything that you need easy access to but don’t want laying around. An entertainment center with concealed shelving is useful and will give you a little wiggle room to hide things when guests come over. Dual-purpose furniture helps keeps your home decluttered and visually pleasing.
Entertaining
As mentioned previously, an open floor plan can be especially useful for entertaining.
Toth puts it well by stating, “The possibilities with a floor plan like this are endless. You can serve cocktails in a bar area, have appetizers on the kitchen island, sit down dinner in the dining area and then plop on the couch for a night cap, chit-chat, maybe a game or two.”
 Don’t Ignore the ‘Quiet Period’
Don’t Ignore the ‘Quiet Period’