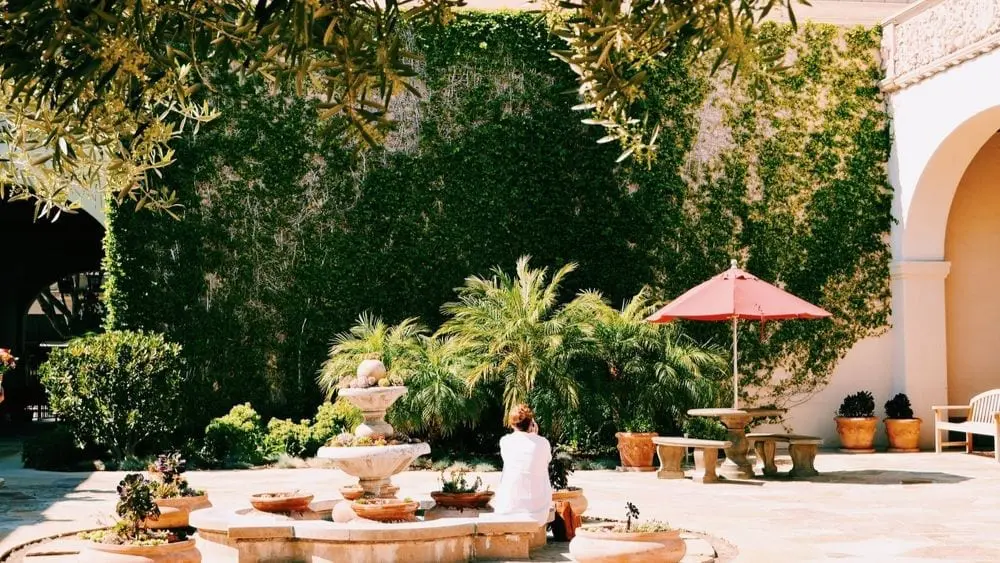
Courtyard homes feature an open-air, central courtyard with the home built around this outdoor space. Typically located in the back of the house, the courtyard can also be found in the front of the home, as the side yard, or even serve as a garage entry. They have been popular in warm climates in the U.S., providing a private, sheltered area to enjoy the outdoors, escape the heat, or bask in the warm sun on a chilly day.
Modern interest in outdoor rooms and eco-friendly living helped boost the appeal of courtyard homes. Courtyard homes offer:
- An outdoor refuge
- Enhanced outdoor privacy
- Eco-friendly benefits
- Entertainment space
- Natural transition to indoor/outdoor living
- Greater opportunity for natural lighting inside the home
- Practical design for multigenerational living or frequent visitors
Dan Sater of Sater Design specializes in courtyard home designs, noting that they are some of the best-selling home plans on the market today: “…courtyard house plans evoke a casual elegance, with open floor plans that create a fluidity between rooms, both indoor and outdoor.”
More Than a Patio
A courtyard is so much more than a patio. The courtyard is fully integrated into the rest of the home, with all design choices centering on incorporating this outdoor room into the rest of the indoor spaces. A true courtyard home design provides direct access to the courtyard from multiple rooms. This is different from a patio, which usually only has one point of entry into the house.
Imagine a finished outdoor space integrated into your home’s design. Perhaps you start your day in this luxurious space with a cup of coffee, the perfect backdrop for your yoga practice, or the neighborhood gathering spot. It may serve as a buffer between the home and the pool or even house an outdoor kitchen or living room.
Ibarra Rosano Design Architects had this to say about courtyard homes, “The heart of each home is a private courtyard that expands the experience of the home by blurring the line between inside and out.”
With a description like that, you may be thinking that courtyard homes are only suitable for homes located in gorgeous settings. Not true. These homes are more about the courtyard than the home’s location. Courtyards actually work very well in more populated areas because they offer a bit of outdoor space and privacy that can be hard to come by in other home styles. Even a small courtyard can be outfitted with raised garden beds, a soothing fountain, climbing plants, and large potted trees allowing homeowners to create private utopias.
Features of Courtyard Style Homes Include:
Square Shape
Courtyard homes are usually square in shape, designed around the centrally located courtyard.
Shallow Depth
Courtyard home designs are not very deep from the exterior wall to the courtyard, traditionally only one room’s length to allow cross-ventilation from one side of the home to the other.
Open Air Courtyard
Courtyards do not usually have a roof, but may have netting or screening to protect homeowners from insects and falling leaves or debris.
Lots of Windows
Windows and sliding glass doors feature prominently in courtyard homes. This supports airflow and allows easy access to the outdoor area both physically and visually.
Main Room Location
The main rooms and living areas are located adjacent to the courtyard. Each of these rooms will typically have access to the courtyard.
Long Hallways and Corridors
Long hallways and corridors are used to link the main rooms and different sections of the home together.
Wings
Many courtyard homes have different “wings” to the house. The middle section may be open to communal living areas while a wing to one side may house the family bedrooms and a wing to the other side may be guest quarters.
Explore Courtyard Home Designs At New Home Source
Courtyard homes are a versatile home plan. Depending on the layout of the home, it can be an excellent choice for multi-generational living with Grandma and Grandpa having their own wing with ground-level access to the communal courtyard. Eco-conscious homebuyers love the natural lighting, stone flooring, and natural ventilation features of the design.
Explore courtyard homes and see how modern builders are keeping this ancient home design alive at New Home Source!

Liyya Hassanali is a Project Manager and Content Strategist for Kinship Design Marketing, a boutique agency that provides marketing strategies and content for architects, interior designers, and landscape designers. She is a 15+ year veteran of the marketing and advertising industry, working closely with her clients to provide written content that meets their marketing goals and gets results.
Liyya is passionate about home design and décor and is a confessed HGTV and Pinterest addict. When not providing content writing services for her clients, she can be found browsing home décor sites or spending time with her family.
 Think Inside the Box: What to Know About Prefab Homes
Think Inside the Box: What to Know About Prefab Homes