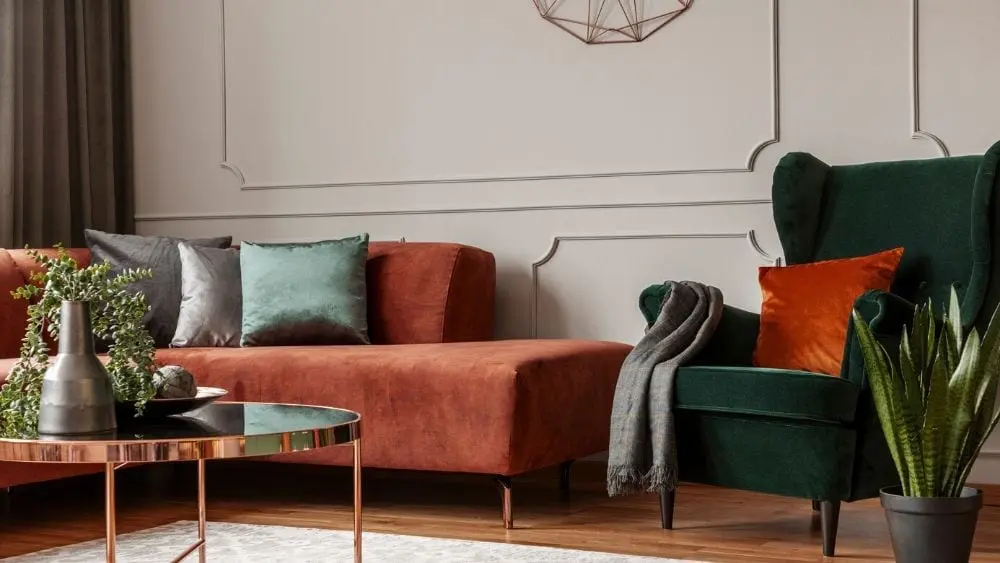Builder Innovations: Beazer Homes Choice Plans

It’s no secret that homebuyers are beyond design-savvy nowadays.
From cable channels like HGTV that are devoted to everything home-related to magazines that feature the hottest designers and products for the home to social media sites such as Pinterest, where users can pin their favorite photos of professionally modeled homes or discover designers and builders they’ve never heard of, today’s homebuyer is über-aware of what is out there.
This gain in knowledge means that those shopping for new homes increasingly know what they want and where or how to find it. That’s what sparked the idea for Beazer Homes’ Choice Plans, which allows buyers to choose certain floor plan options in their new home at no cost.
“Ultimately, today’s buyer is an extremely intelligent and educated buyer — they know what they want before they even start shopping for a house, so the idea behind Choice Plans was to give people choices without having to compromise,” says Timothy Hall, Beazer’s director of National Architecture. “The beauty of Choice Plans is that the homebuyer gets to design their home to fit their needs — and they don’t have to pay for it.”
The program was rolled out to all of Beazer’s divisions in October 2013 and at least one series of homes in their communities will offer Choice Plans.
Choice Plans Help You Design Your Home, Your Way
Just like with any other builder, Beazer offers options choices to its buyers. But its Choice Plans go beyond that to allow buyers to further customize their home — on select plans, buyers can choose design options that they would otherwise be charged for.
Let’s say you don’t like the master bath in the floor plan you’re otherwise in love with? Not a problem — with Choice Master Bath options, you can personalize the master bath to just your liking, without the added cost. So, really, you can allocate square footage from one room of the home that you may not use much to another part of the home that you’d really like to get the most out of.
Hall says Beazer decided to focus on the three primary areas of the home to determine which choices to offer: the master bedroom, the bathroom areas and secondary spaces. Depending on the floor plan that a buyer chooses, they can then pick between the available features of the Choice Plans.
For example, the Choice Plan Entertainers’ Kitchen includes a sizable kitchen island that’s ideal for those who spend lots of time cooking, baking or entertaining in that part of the home. Or, an upstairs recreation room may be the functional floor plan that a growing family may need.
No Regrets
For Andrea Hastings, the Choice Master Bath and Choice Study were the ideal ways to get the home that she had always wanted. She spent the last eight years in her Indianapolis-area spec home picking it apart — it was new, but it had some things that just drove her nuts. Like the separate tub in her master bathroom that she says “simply collected dog fur.” Or the formal dining room that wasn’t really used — “We’re not formal people.”
The idea behind Choice Plans was to give people choices without having to compromise. — Timothy Hall, Beazer’s director of National Architecture.
When it was time to move, Hastings says she was ready for a home that didn’t mean having to make sacrifices or with a lot of unused space.
As she and her family — her husband, five-year-old son and 4-year-old daughter — searched for a home, she admits to feeling nickel and dimed when she proposed any changes to floor plans with other builders. That is, until they learned about Beazer’s Choice Plans. “I really appreciated the fact that Beazer offered me ways to change my house in a way that worked for me that I didn’t have to pay for.”
When the family moved into Beazer’s Juniper Plan in June 2013, it was exactly what Hastings wanted. The home, located in The Ridge at Prairie Crossing community in Noblesville, Indiana, had everything she wanted and nothing she didn’t. “It has what we liked about our old house and improved on what we didn’t like in it,” Hastings says of her new home.
While she spent much of her time in her former house wanting to make changes, Hastings says she has no regrets about this home. “I’m just so happy with it — we got to design it to fit our family,” she says. “In our last house, I would sit there and think about how we were going to get out of that place. But now, I sit in my new home and think about how we’re going to be here for the next 20 years.”
 How Long Does It Take to Build a Home in Austin?
How Long Does It Take to Build a Home in Austin?