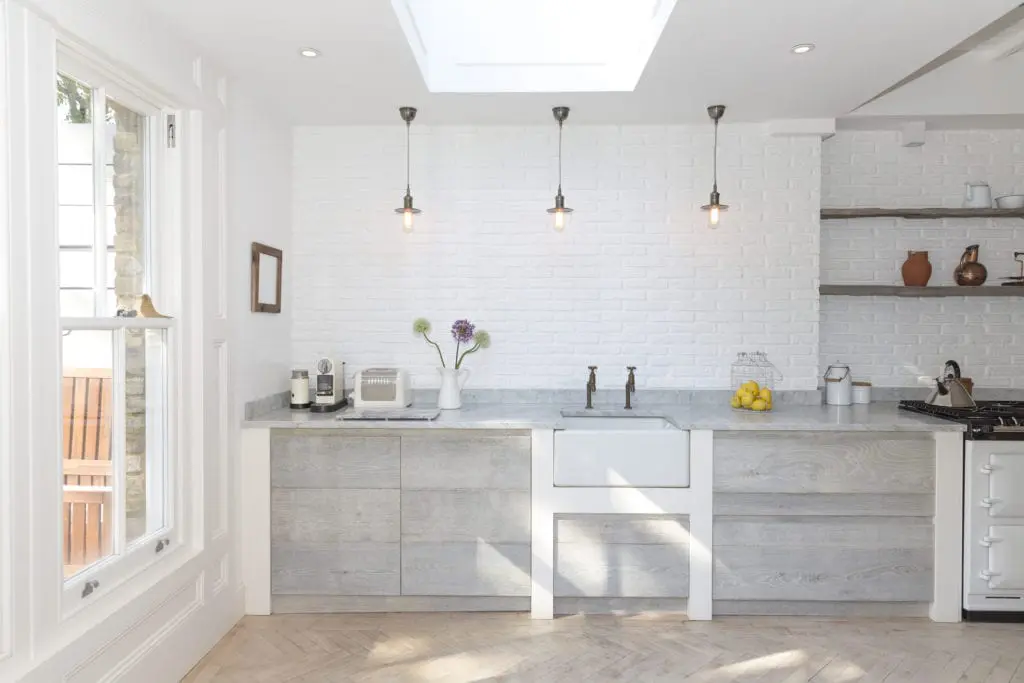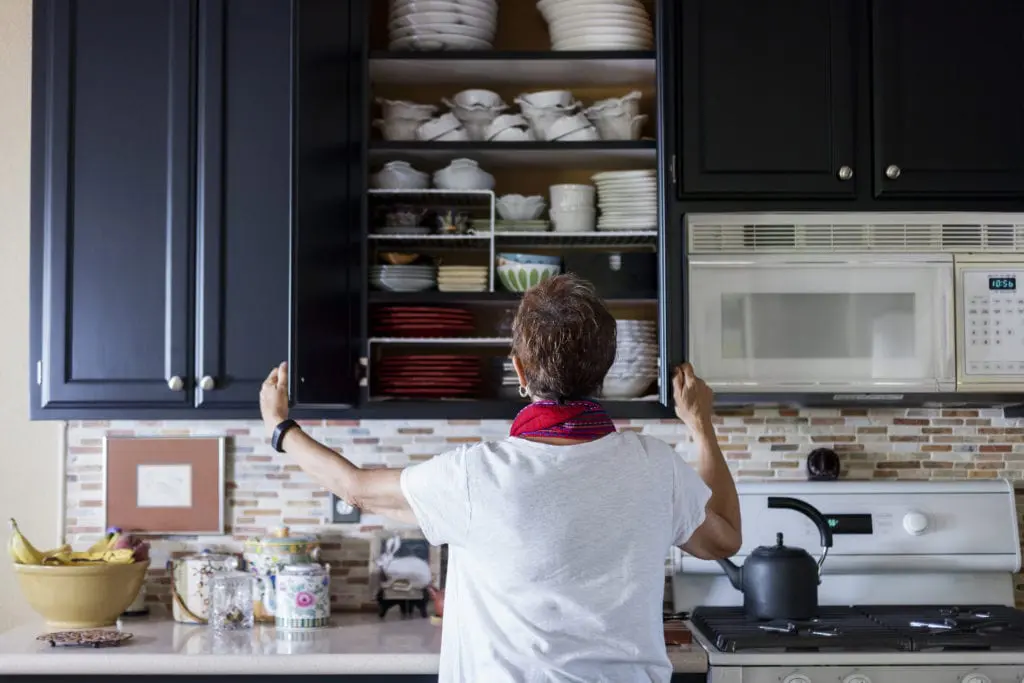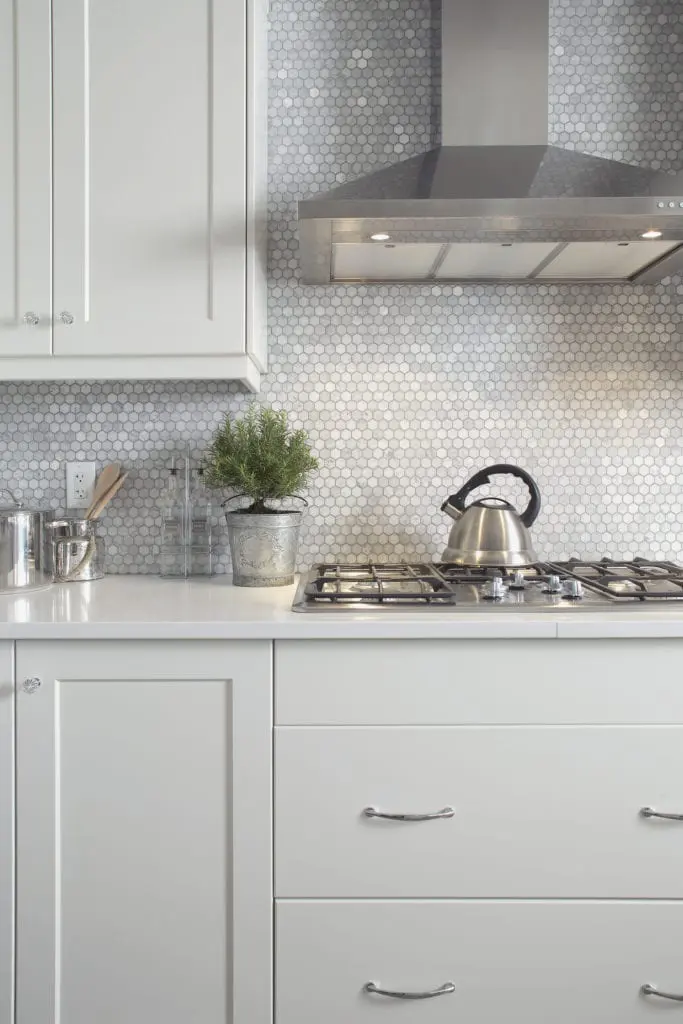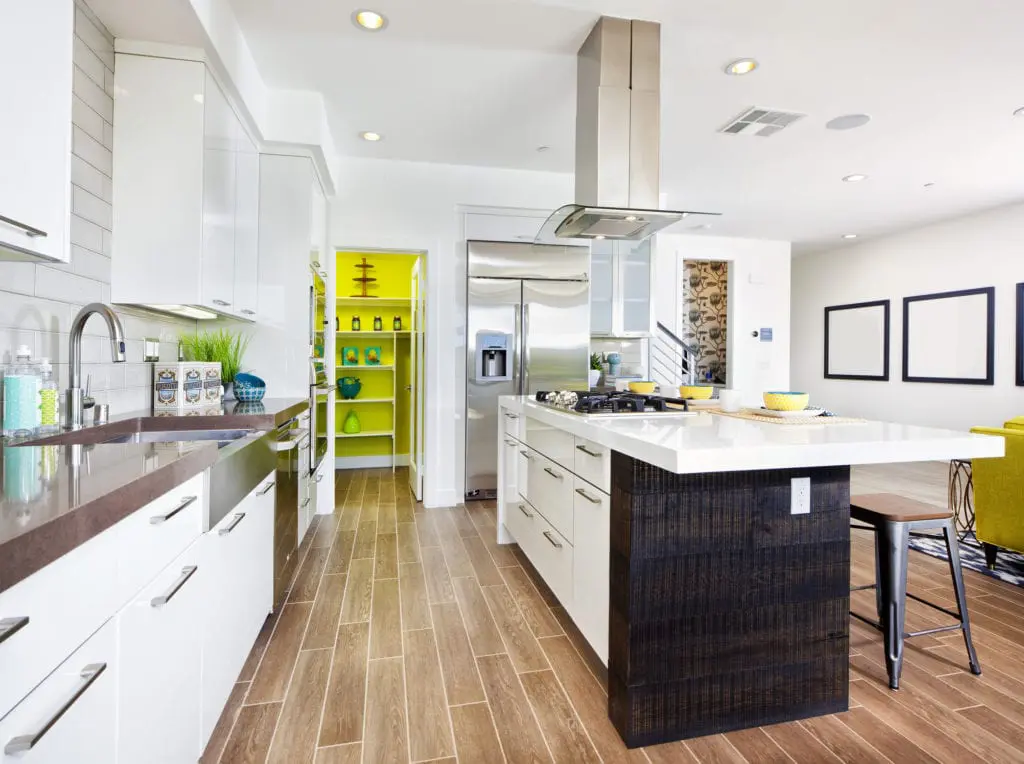If you’re buying a new condo or townhome, you may be more conscious of space during the design process. With the right design elements, your small kitchen can still be fun and functional.
Go Modern, Minimal, & Light

Modern styles tend to feature crisp and clean design, great for small rooms. Avoid bulky details like crown molding and wainscoting. Choose streamlined, low profile hardware on drawers and cabinets.
Simple white walls are the quickest way to make a room feel larger. Morgana Frampton, of John Evans Interior Architecture & Design, says “The rule is to keep everything light! White cabinetry, walls and tiles are a must.”
Light colors and reflective materials are essential in small spaces for their light-reflecting abilities. For something different, consider frosted glass cabinet doors or stainless steel worktops. If you have dark colored countertops, a glossy finish reflects more light.
Think Vertical

In small kitchens, smart storage is key. Make the most of underutilized space with cabinetry both low and high. Use high-mounted shelves to add style to your kitchen. They make the room feel taller and give you a place for seldom-used kitchenware.
Believe it or not, open shelving can do wonders for a small kitchen. The trick is to use them sparingly, and don’t overload them with lots of stuff.
Streamline Your Appliances

Appliance manufacturers have stepped up to meet the growing demand for smaller appliances. At 24-inches wide, apartment-size and counter depth refrigerators are far more compact than the standard 36-inch models. Thanks to these awesome, space-saving features, you won’t even notice difference in size.
There are slimmer ovens and ranges out there for small-space dwellers too. Summit, for example, makes gas and electric ranges in sleek 20-inch and 24-inch models.
As for dishwashers, your small kitchen might be best served by a slim 18-inch-wide dishwasher or dishwasher drawer. Although they fit into tight spaces, they do the job of a full-size washer. Bosch makes a whole collection of slimline dishwashers that are both powerful and super compact.
Leverage Your Lines

There are a few tricks you can use to make your home appear more expansive. For example, oversized
kitchen tiles (12-inch or larger) create the appearance of more floor space. Minimal grout and rectified tile help you take advantage of every inch.
Another suggestion is to lay your flooring diagonally across the room. This works for hardwood, stone, tiles, or laminate. Finally, white subway tile can help your kitchen feel wider. Install a backsplash on one wall, a stripe, or use it all around your kitchen.
Get Creative and Customize
When you build a new condo or townhome, the choice is yours! There are endless ways to get creative with your new kitchen:
- Hide small appliances in a cabinet or spring-loaded shelf for easy access.
- Create custom pullouts next to the range so spices only take up the space they need.
- Open up your kitchen, literally, with a cute “pass-through.” This cutout area makes a great dining spot, connects two spaces, and eliminates any cramped feeling in your kitchen.
- Install an industrial hanging rack for your pots and pans.
- Take the focus away from the size of your kitchen with a show-stopping piece of statement lighting.
- Build in as many windows as possible to expand the amount of space your kitchen appears to have.

Rebecca Rosenberg is a freelance copywriter, digital media strategist and world traveler. After working in marketing for some of Austin’s most beloved brands, Rebecca started her own business and left Texas behind to travel the world. You can find her currently bumming around Europe. Often flying solo, she has visited over 35 countries and lived abroad in four. In addition to being a digital nomad, Rebecca is an avid hiker, design enthusiast and certified plant nerd. She speaks English, Spanish, German and Korean.
 How to Care for and Maintain Your New Kitchen Appliances
How to Care for and Maintain Your New Kitchen Appliances