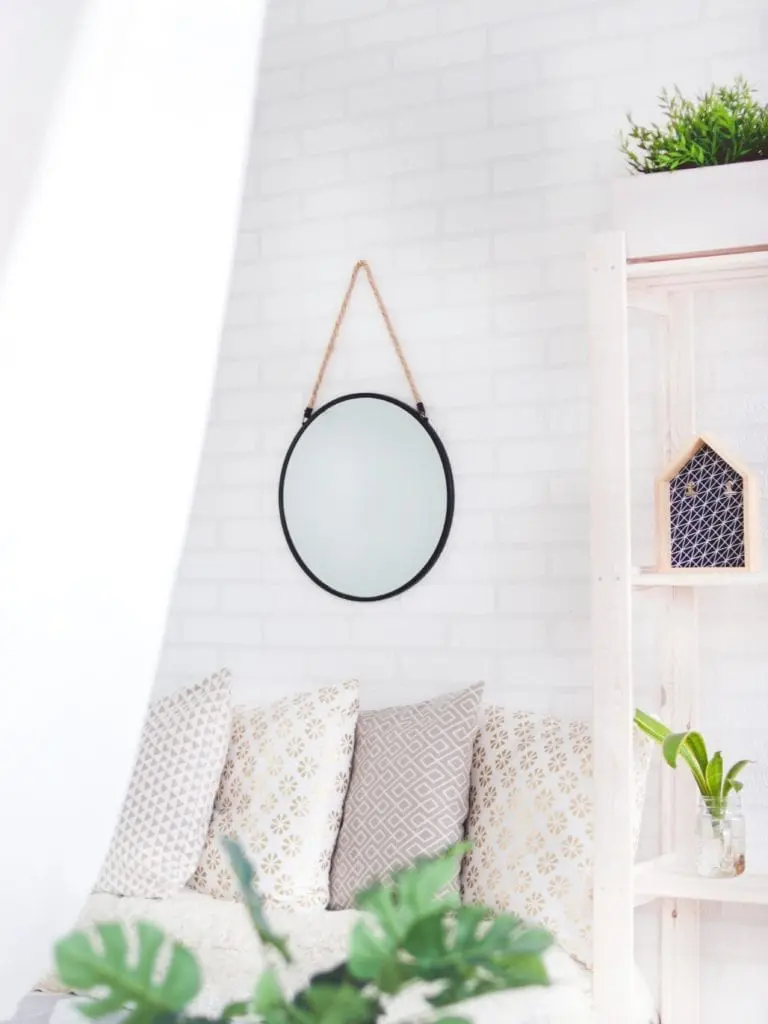
Tiny homes, while charming in most depictions, come with a set of unique challenges. Maximizing space tends to top that list. Planning on downsizing to a tiny home, but not quite sure how you’ll manage in such close quarters? Or worse: Have you already moved into your tiny home, and are feeling like you’ve made a mistake?
Don’t panic yet! Here are seven ideas to maximize your space and get your tiny house feeling like home.
Go Vertical
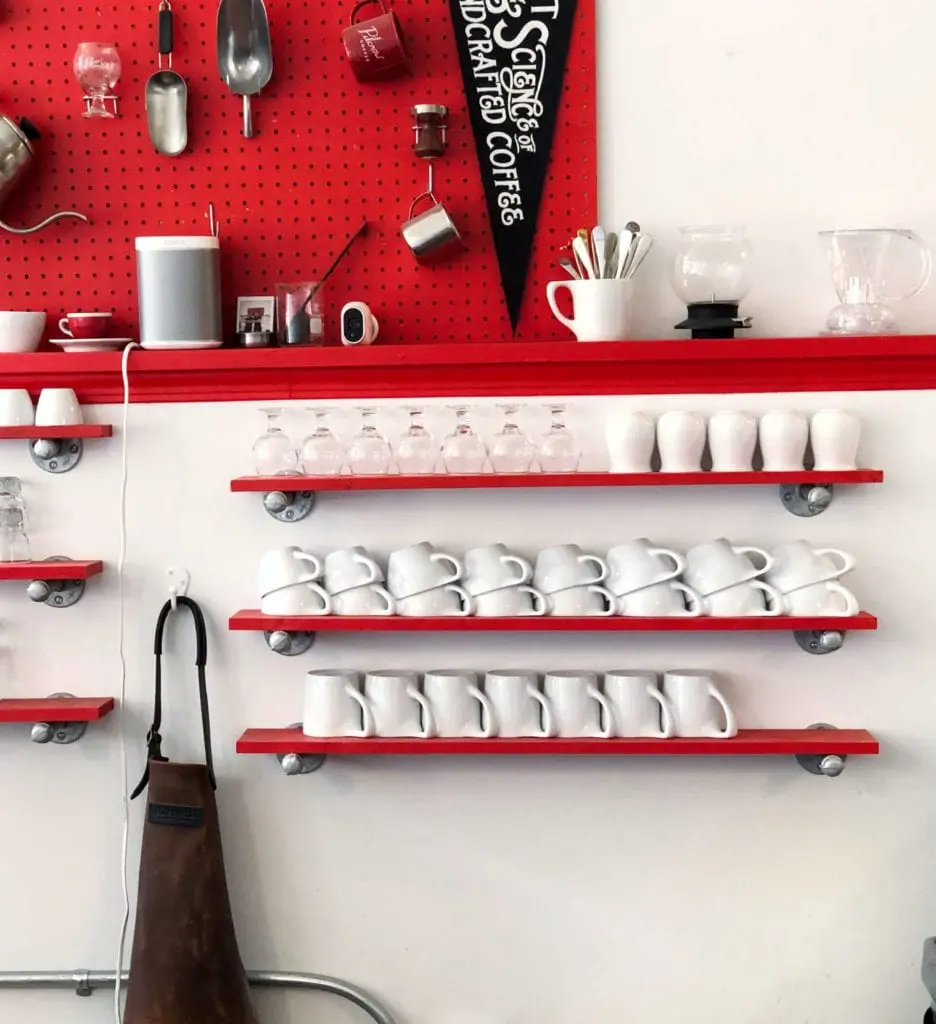
Consider “going vertical” your base. Almost every idea moving forward is going to be built on this idea. Tiny homes have limited square footage, but they don’t have to be short, and not everything has to live at eye level or lower. Think about utilizing upper space wherever possible, such as storage or lofted sleeping quarters. Need the necessities lower for accessibility? Hang your décor up high and save precious lower wall space for storage.
Even if you’ve already moved in, there are probably still some small adjustments you can make to, well, heighten your tiny home living experience.
Hideaway Beds
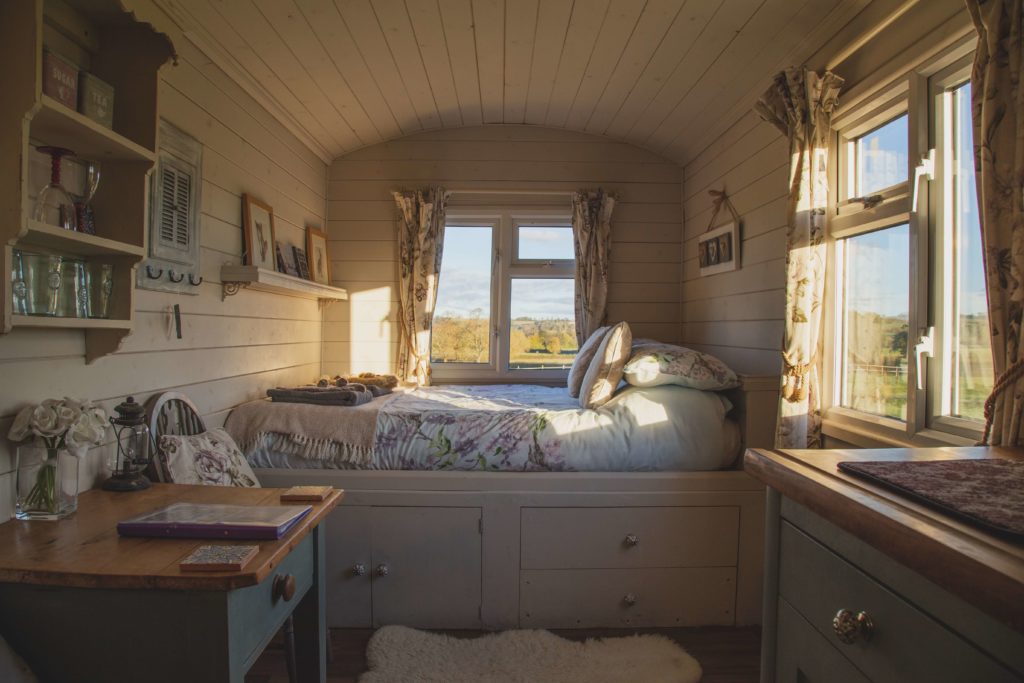
Look into a bed you can hide for the 16 or so hours a day you aren’t using it. Bonus points if you can turn the bed space into a different useful space while it’s hidden. Consider a Murphy bed with a fold-out desk screwed into the bottom so it doubles as a workspace when it’s stored, a trundle bed beneath a sitting or dining area, or a foldout couch bed. Even if it’s your favorite place to be, there’s no reason for your bed to be needlessly taking up space throughout the day.
If you’ve already chosen a design with a bed that is exposed at all times, don’t sweat it! Consider adding under-bed storage like the photo above, so you’re still getting extra use out of it. Or, invest in some oversized pillows and have your bed double as your couch, allowing you to get rid of at least one piece of furniture. Really looking to put the bed away during the day? Grab a fold-away bed kit. Your bed won’t fold into the actual wall of your home, but it will still fold away, freeing up your space.
Bench Seating
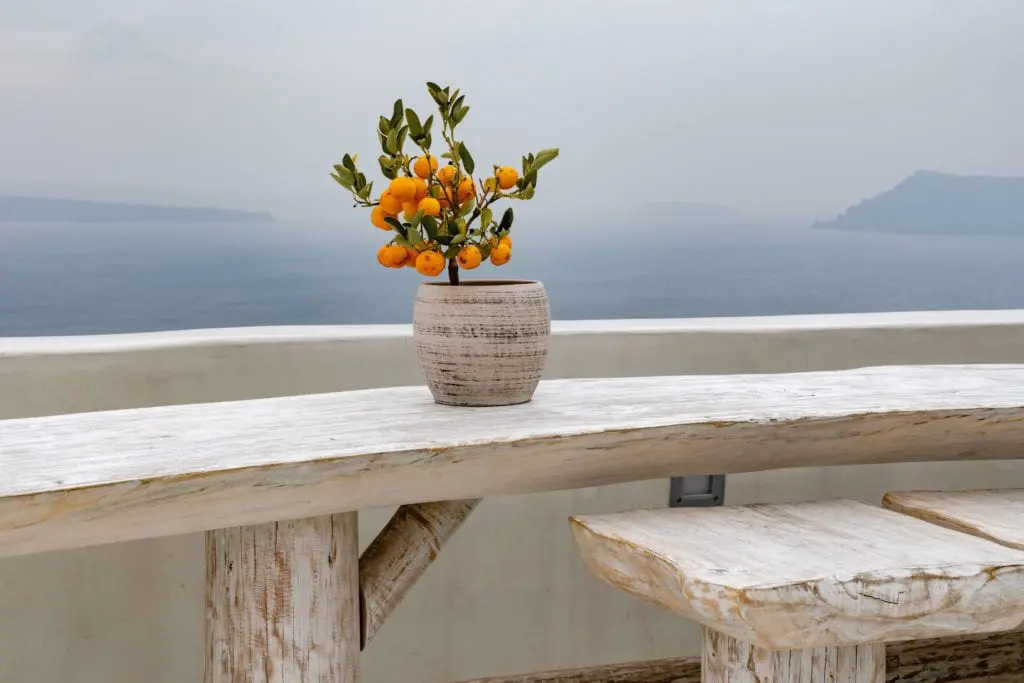
While sitting across from guests at a table when entertaining is ideal, it’s not necessary if that table is the width of your home. When designing your home, consider built-in bench seating (with seats that lift for storage, of course) and a fold-down table, rather than a traditional table and chairs. Chances are, you won’t be entertaining dozens in your tiny home, and so having a group of three or four sitting side-by-side in a small space is manageable.
Don’t want to buy or install a bench? Rearrange your furniture so all of your chairs are next to one another, against a wall. Instead of dividing the floor space with a table, tuck it to the side and give yourself more of a central clearing.
Sliding & Pocket Doors
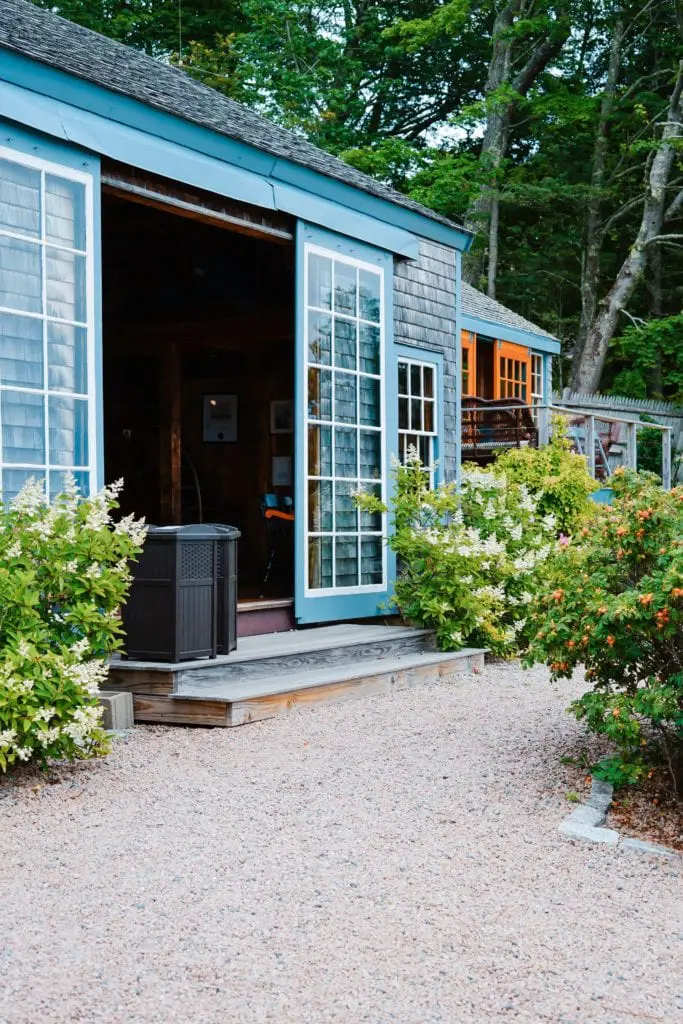
Let’s move on to the structure of your tiny home. With sliding and pocket doors, you don’t have to worry about what hinge doors will block when they’re open. The added benefit of pocket doors is when these doors slide home, you’re not costing yourself shelving space.
Didn’t plan this one ahead of time and are living with hinged doors? Take them off the wall! Use a tension rod and a curtain to divide space, without the hassle of trying to dance around doors. Or, install barn doors that slide open on a track. You won’t be able to place shelves on the wall where the door needs to slide, but you won’t have to mess with swinging doors in your limited space, either. Clear designation of areas of the home are important, and there are definitely ways to get it done without feeling like you’re doing a massive remodel.
Décor
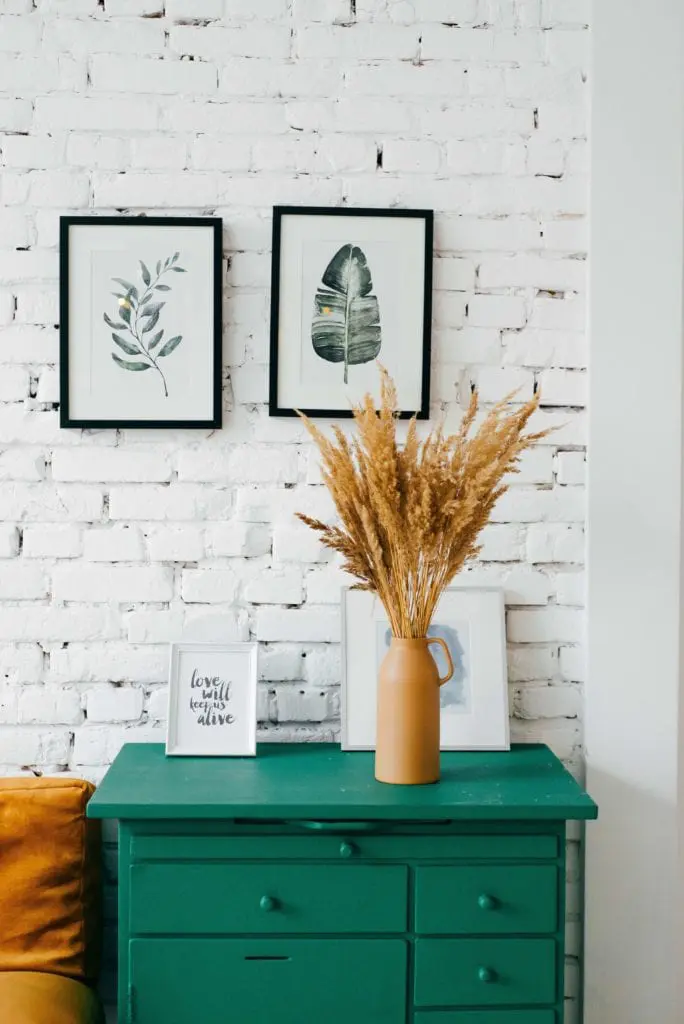
Maximizing space is about more than just physical space; it’s also about visually expanding your home. Dark colors offer a sophisticated appearance, but they also make a space feel smaller. If you want a dramatic look, get crafty! A light colored wall accented with bold accessories can make just as much of a statement as black cabinets in a kitchen.
If one of those accessories can be a mirror, even better! By bouncing light around and reflecting an open space, mirrors make almost any room appear larger than it is. Similarly, if you’re not keen on painting but are planning on redecorating, selecting wall décor in neutral and light tones will help.
Lighting
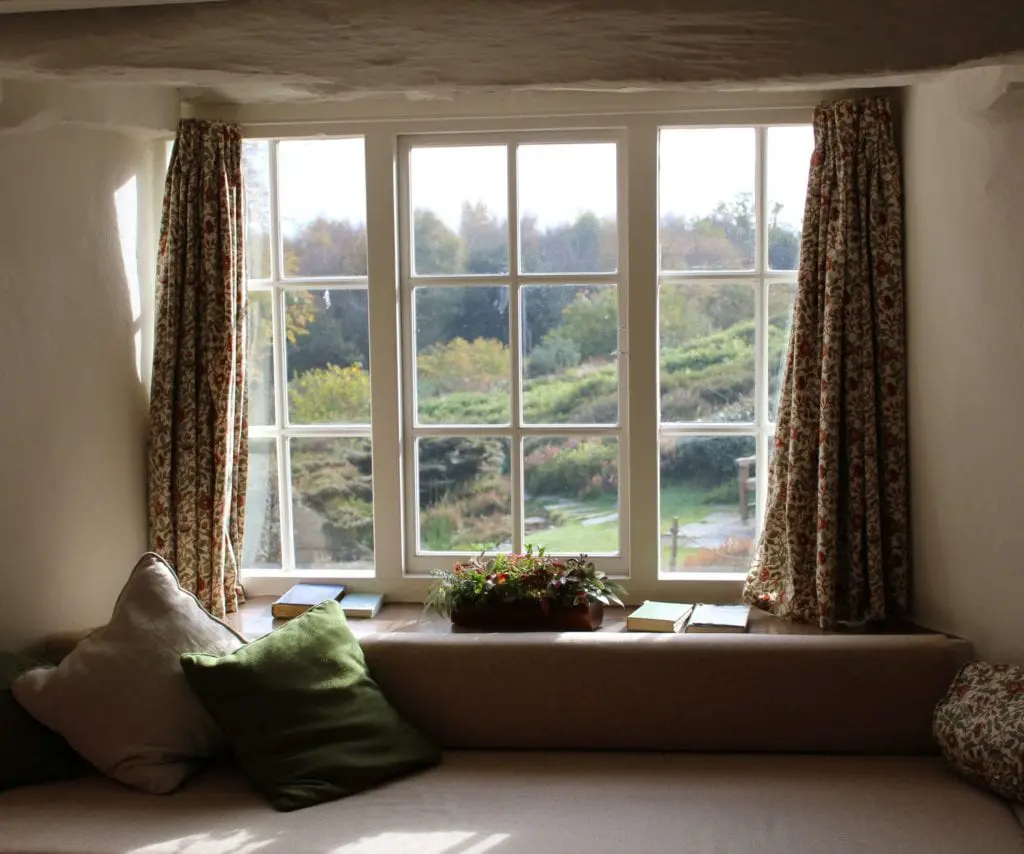
Lighting, whether natural or electric, is key to opening up a room. If you can, plan for a skylight or wide, unobstructed windows. Make sure curtains or blinds are functional so it’s simple to push them out of the way and let in the sun.
If you’re feeling trapped by the lack of windows, invest in lighting with dimmers. Strategically placing them to cast light in darker areas of your home can do wonders.
Embrace the Outdoors
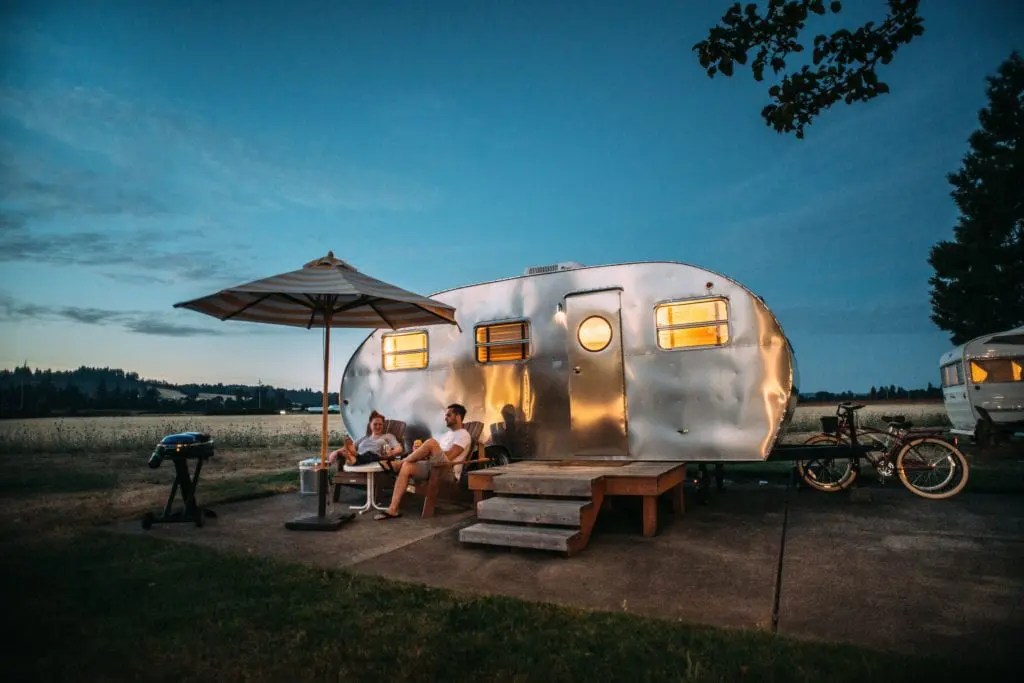
The most important piece of advice? Don’t stay cooped up inside. Maybe you build a rooftop deck to gain some floor space without breaking the tiny rules, or perhaps you have a few camping chairs in your yard for friends to hang out.
Whether you want company or not, fresh air is a great way to remind yourself that yes, your home might be tiny, but there’s a great wide world waiting for you outside.

Kian Zozobrado joined Builders Digital Experience (BDX) in 2019 as a content writer. A graduate of Southwestern University with a degree in English, Kian is passionate about the written word and making connections. Outside of work, Kian also serves as president of the Board of Directors for the Writers’ League of Texas.
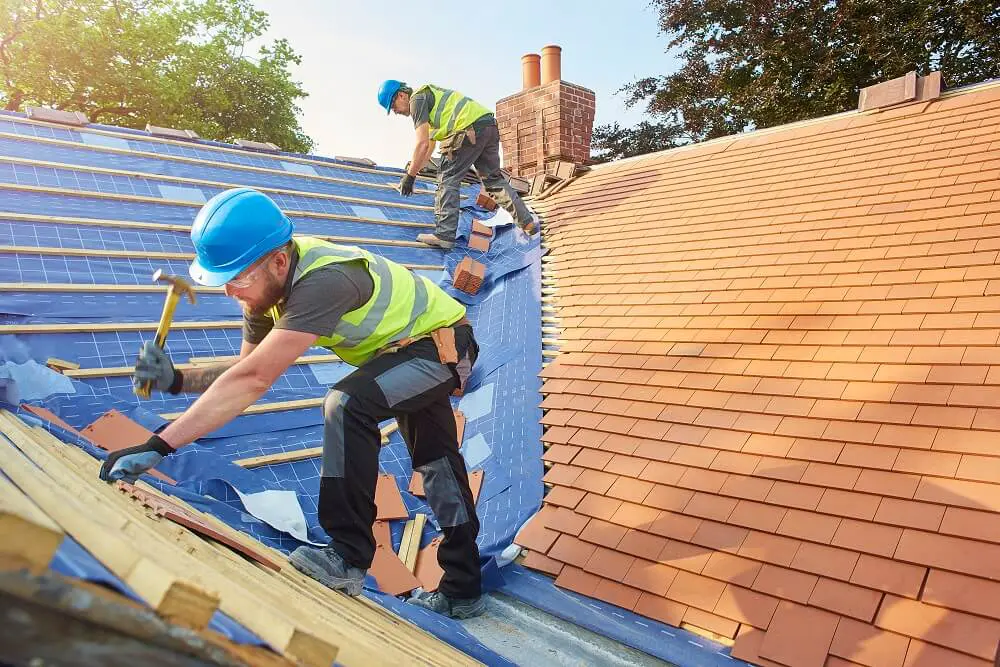 What Happens When a Major Disaster Hits Your Condo or Townhome
What Happens When a Major Disaster Hits Your Condo or Townhome