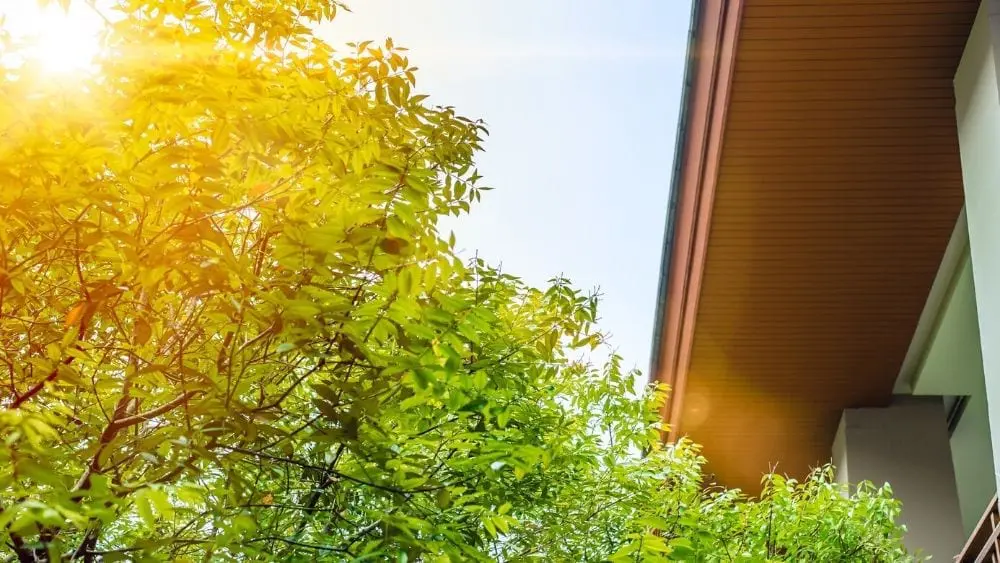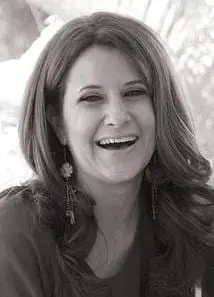
As more people develop an understanding of the importance of climate change and see the value of reducing their carbon footprint, construction is becoming more energy conscious than ever. If you’re building a home and looking to maximize its energy efficiency while minimizing the ecological impact, passive housing is a voluntary standard of construction that can provide a whopping 90 percent energy savings.
Passive homes are known for being extremely comfortable throughout all four seasons. With narrow temperature variances and the elimination of drafts, that means superb air quality, a boon for homeowners with allergies, asthma, or other respiratory conditions. What’s more, passive housing principles have nothing to do with the overall look and architectural style of the home. So you can employ these standards during construction no matter what design aesthetic you’re going for, whether you’re a fan of modern or traditional design.
The first passive house was designed by German physicist Wolfgang Feist and Swedish structural engineer Bo Adamson in 1988, but scientists and builders have been developing passive building principles since the 1970s. Today, this standard can be applied to any type of construction, from single-family homes to multifamily units, offices, and skyscrapers.
Five Key Areas of Passive House Principles
- High insulation
- Airtight enclosure
- High-performance windows
- Balanced ventilation and heat recovery
- Solar orientation
Passive housing starts with proper insulation, something many homeowners don’t think about until the weather gets too cold or too hot and the utility bills start skyrocketing. Insulation is rated according to its R-value, or resistance to heat loss. The higher the R-value, the higher the insulating value. (When you’re building a new home, it’s a good idea to discuss this with your contractor to get an estimate of the R-value.) Striking the right balance between having proper ventilation where it’s needed and ensuring there aren’t any air leakages can be a challenge, but a worthwhile one. Even small holes that are difficult to see can release a significant amount of heat from a house over time. Like a road for heat to escape, most homes have thermal bridges inside the walls that allow heat to travel through the wall to the outside. Avoiding these thermal bridges is critical during the insulation phase.
Passive homes also have balanced ventilation systems, known as Heat Recovery Ventilation for dry environments and Energy Recovery Ventilation for damp, humid environments. These systems allow fresh air in without letting heat escape. In short, when a house is well-insulated and airtight, it’s easier to keep the indoor environment warmer or cooler longer. That said, it’s entirely possible to open your windows with passive housing; there’s no need to live in a sealed-shut environment. The standard is designed to maximize comfort, no matter what the temperature outside is.
Beyond the walls, the types of windows you choose are also important. Passing housing standards require double- or triple-pane windows to avoid heat loss. These windows are not only more energy efficient, but they also ensure an indoor environment that’s free of condensation. That makes the air you breathe cleaner and less damp, while also reducing the likelihood of mold developing. Certified Passive House Consultants (CPHCs) are trained to accurately model building performance and address potential moisture issues. Made of durable materials, these windows can significantly reduce energy bills over time by minimizing heat loss.
When adhering to passive housing principles, the orientation of the home should also be considered. Ideally, the home or building should be positioned to maximize the heat from the sun in the winter and take advantage of shade during the summer.
Passive homes use 90 percent less energy, so the remaining 10 percent must come from somewhere. Indoors, these homes and buildings rely heavily on existing internal heat sources to keep warm. This includes body heat from occupants; appliances like heaters, refrigerators, and ovens; light bulbs; television sets; and the solar energy that penetrates windows. Depending on the home’s geographical location, it may also rely on the minimal heating of incoming fresh air.
When you put all of this together, a passive house doesn’t need a heater or air conditioner — hence the massive savings in both dollars and energy consumption.
Building a passive house does come with additional upfront costs, but they’re not as high as you might think. Passive homes typically cost 5 to 10 percent more to build than conventional homes, according to the Passive Housing Institute (PHIUS), but architects who specialize in passive housing place the cost higher, at up to 15 percent. That said, the larger the home, the greater the cost savings. For example, a multifamily building typically costs just zero to three percent more than a typical building constructed to an energy star baseline, per PHIUS. The larger the dwelling, the smaller the cost difference, so even large single-family homes may only incur nominal fees. As high-performance products become more widely available, costs are expected to continue to lower, making passive housing even more attainable.
If a builder has the know-how and is willing to follow the standard’s best practices, anyone can build a passive house. PHIUS sets the standards and provides certification for all dwellings built according to passive housing principles throughout North America. In the end, going the route of passive housing provides comfort even in extreme weather conditions, super indoor air quality, resilient buildings, and a great path to net zero or net positive construction.

Ana Connery is former content director of Parenting, Babytalk, Pregnancy Planner and Conceive magazines as well as parenting.com.
While editor in chief of Florida Travel & Life magazine from 2006-2009, she covered the state’s real estate and home design market as well as travel destinations.
She’s held senior editorial positions at some of the country’s most celebrated magazines, including Latina, Fitness and Cooking Light, where she oversaw the brand’s “FitHouse” show home.
Ana’s expertise is frequently sought after for appearances on “The Today Show,” “Good Morning America” and CNN. She has interviewed the country’s top experts in a variety of fields, including U.S. Secretary of Education Arne Duncan and First Lady Michelle Obama.
 Money-Saving Solar Lighting Options for New Homes
Money-Saving Solar Lighting Options for New Homes