You’ve secured the perimeter, taken a wrecking ball to your family’s home, and cleared away tons of debris. Now that all the – literal – heavy lifting is done, what comes next after home demolition?
Custom home building is becoming more common across the United States. In the first quarter of 2022, more than 46,000 custom build homes were in the works – up 28 percent from the first quarter of 2021, according to the National Association of Home Builders (NAHB). The NAHB notes that “custom home building” in this report doesn’t include homes intended for sale – it’s specifically pointing to a personalized home building on the homeowner’s existing land.
And over the last four quarters, custom housing starts totaled more than 205,000 units, a 13.9 percent increase compared to the year before. Many homeowners are bringing their dream homes to fruition across the country!
Homeowners decide to tear down their existing home for many different reasons – old age, a faulty foundation, water damage, uncovering hazardous materials, or to make an extension, design a new floor plan, and build a customized home that perfectly suits the family’s needs.
If you’ve set the wheels in motion to demolish your home, here’s a look at the five key home rebuild decisions you’ll have to make.
How big will your new property be?
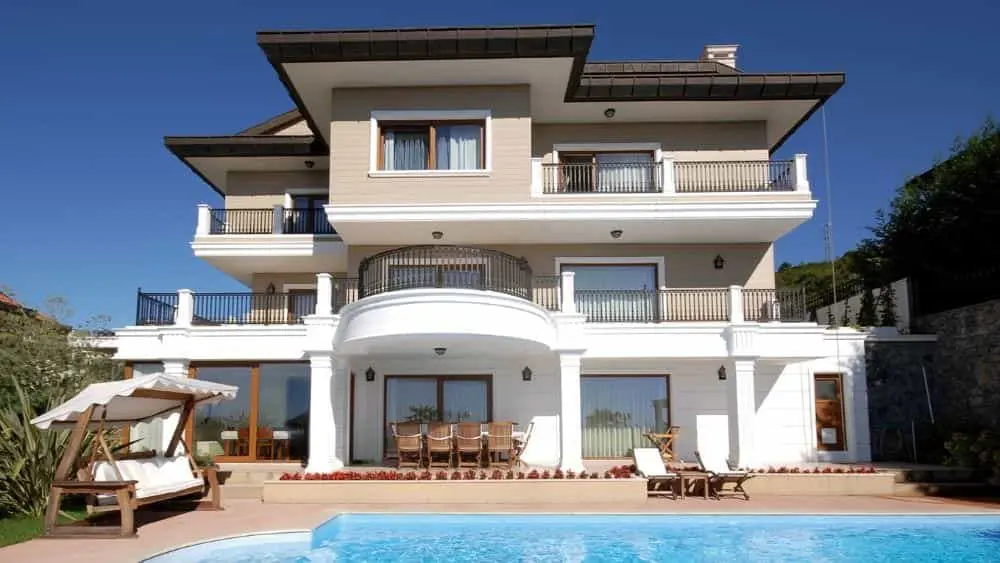
While you may be the owner of the plot of land you’re rebuilding on, this doesn’t give you free rein to construct whatever you want on it.
Your first step in rebuilding is getting acquainted with the zoning laws in your neighborhood, city, or county. If you live within a homeowner’s association, you’ll need to follow a list of rules, including getting the blueprint of your new home approved, too.
In a nutshell, zoning laws cover how the land can be used, how many square feet your property can cover, and what types of buildings are permitted on the land. As a rule of thumb, home rebuilds are typically limited to the original house’s footprint.
If you’re tearing down your property to make a major size upgrade, triple-check before proceeding. Zoning laws even outline the height of your new home, so you can’t build a three-story mansion, for example.
What is your budget?
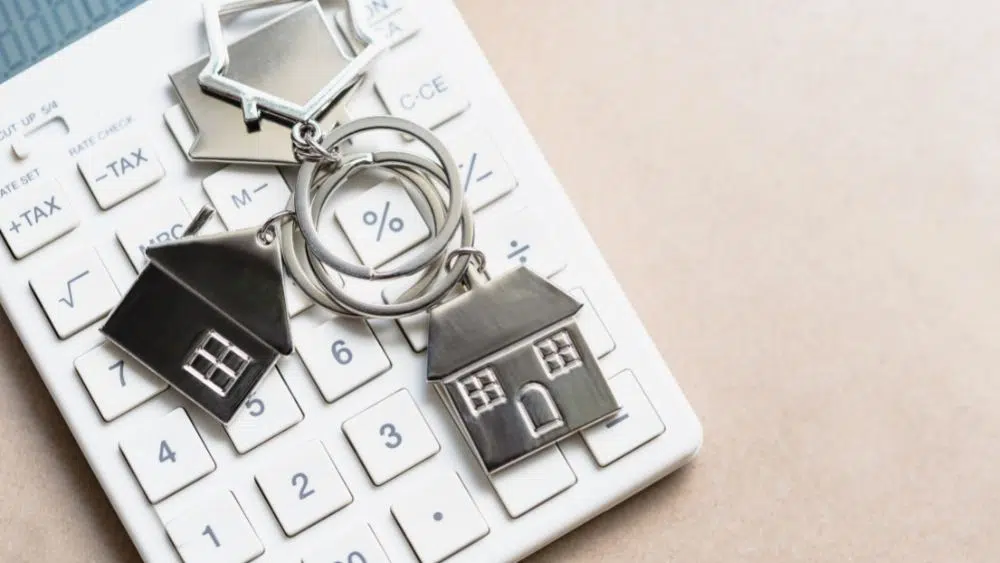
This is the age-old question for homeowners and homebuyers alike, guiding your building parameters, from size to materials to labor.
Keep in mind, you’ll have paid for a home demolition already, including securing permits, hiring a demolition contractor, and paying for a sublet while your family’s home is reduced to rubble!
Industry estimates suggest that the cost of building a custom home ranges from $155,000 to $416,250. The price tag you’ll encounter will depend heavily on the size of the home, its features, amenities, and where you’re located in the country to recruit a builder and buy materials.
You’ll have many ways to pay for this debt, including using the proceeds from a previous home sale, trading away your savings, or applying for a home construction loan. But try not to commit to more debt than you can manage.
What materials do you want to build your home with?
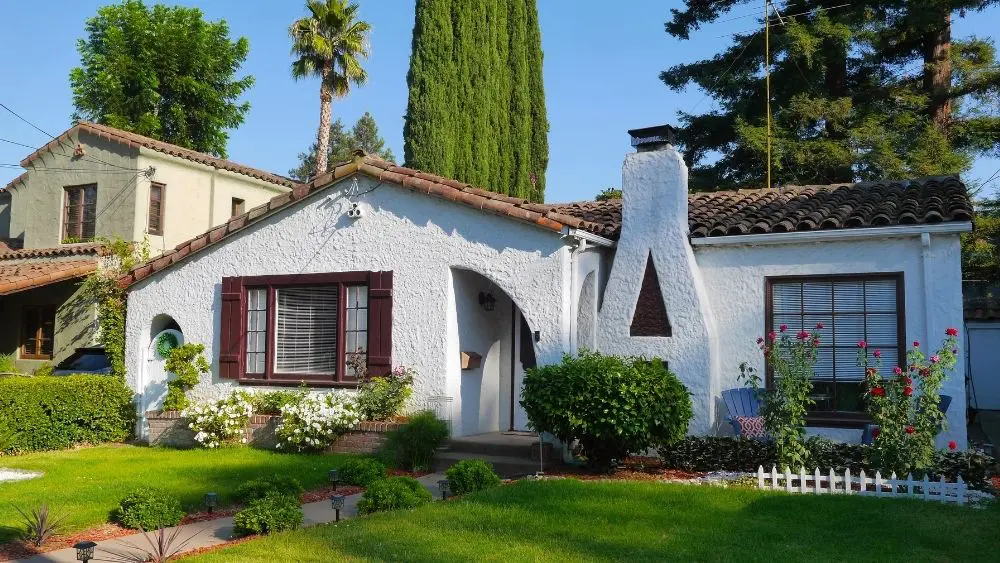
Building your home from scratch means you get to call all the shots, right down to what materials you’d like your property to be constructed with.
Maybe you already have a particular look in mind, or you’re rebuilding to design an energy-efficient property that can weather frigid winters and sweltering summers.
Key priorities to take into consideration include the upfront cost, the life expectancy, the maintenance required, energy efficiency, and the aesthetics.
You’ll need to strike a balance between cost efficiency and resiliency. If you’re on a shoestring budget, you may opt for cheaper materials, but they may need to be replaced within years while more expensive, but more durable materials would last you longer – and cost you less – in the long run.
This is also why energy-efficient materials are worth the investment. With better insulation throughout the home, you’ll offset the long-term cost of heating and cooling your home for years to come.
Building materials you’ll need to consider:
- House framing materials – wood, concrete, steel
- Roofing materials – asphalt shingles, rubber roofing, cement tiles
- Siding materials – vinyl, cedar, wood, brick
- Drywall – mold resistant, moisture resistant, fire resistant
- Flooring – hardwood, ceramic tile, porcelain
If you’re unsure about the nitty gritty details, ask your builder for their advice on how to proceed, especially with the technical decision-making. They can show you examples of previous homes they’ve built or even provide you with a walkthrough of showrooms to help you gain some insight into your preferences.
What will your floor plan look like?
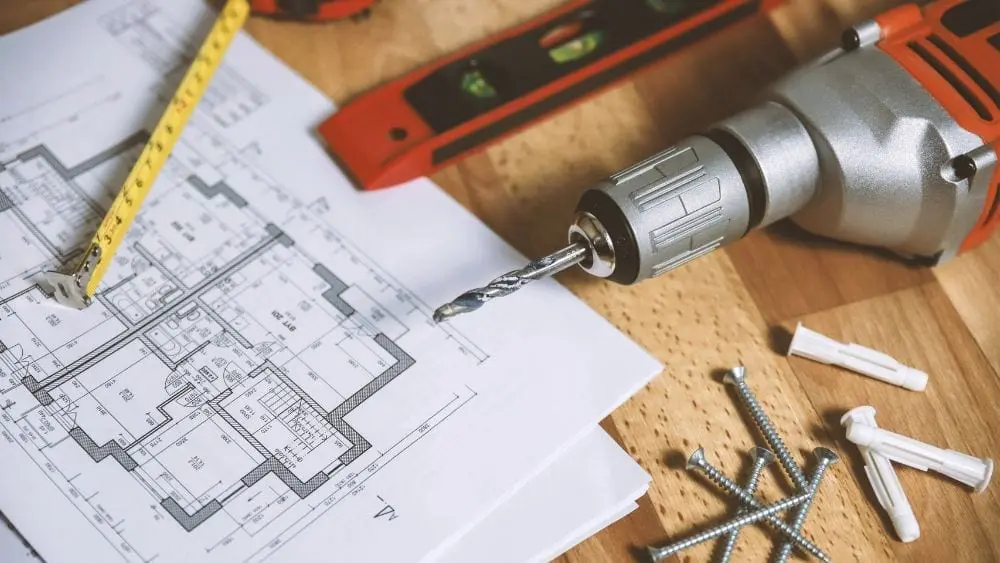
An open concept layout, French doors that open onto a brightly lit patio, right down to minute features like a farmhouse sink in the kitchen, and crown molding in the living room. The sky is the limit when it comes to designing the floor plan of your custom home!
While you’ll need to follow building codes and zoning laws so your floor plan is designed safely, you’re in the driver’s seat calling the shots, from the number of rooms throughout the home, their size, and how you’d like your home to flow.
You can select features like large bay windows, an attached or detached garage, and the number of bedrooms and bathrooms, along with how big – or small – they are.
Think of each member of your family and what they’ll need most from their home: you and your partner may prefer a large, open-concept kitchen and living room, perfect for hosting, while your kids may want lots of closet space and a separate room for studying.
What about the interior and exterior features and finishes?
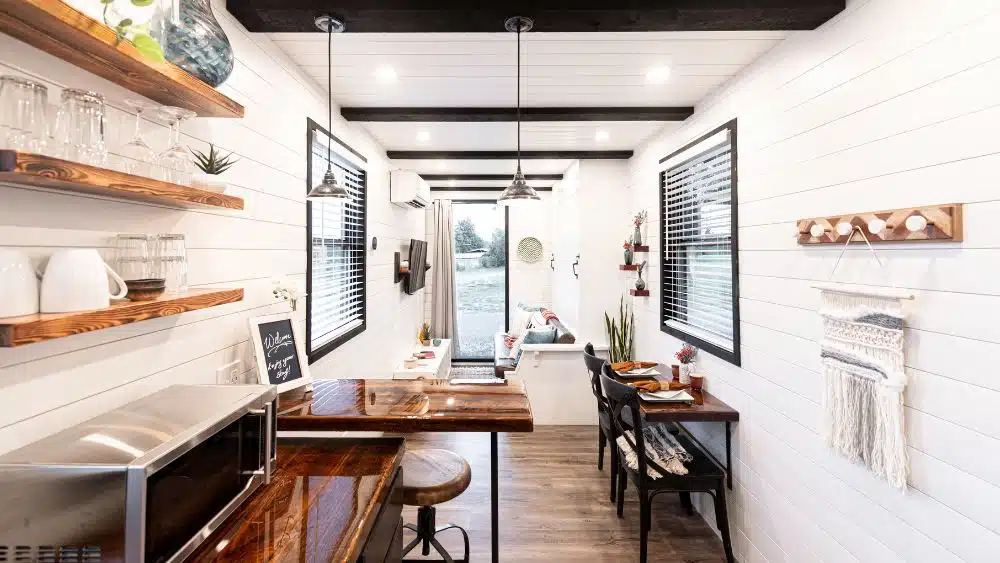
Designing the home of your dreams requires some inspiration. Flip through home décor blogs, websites, and magazines and take note of what features, colors, and materials you love.
You’ll need to work with your builder to choose exterior details, including whether you prefer brick, siding, wood, or stone on the outside façade of your home. You’ll also need to select roofing materials and finishes, exterior doors and windows, and the color palette for all these choices.
It doesn’t end there. Inside the home, you’ll need to pick out flooring, trim, and appliances and decide whether you want features like a fireplace, marble kitchen countertops, and heated bathroom floors.
Before your builder gets to work, you’ll also need to figure out everything from the kitchen cabinets to the lighting throughout the home.
Some of these home design decisions seem inconsequential, but when you put them all together, they’re all a piece of the puzzle in your master creation.
Building Your Custom Property after Home Demolition
Ideally, your new home’s design and customizations are all decided on and approved before the home demolition starts.
Custom-built homes are worked on in stages – collaborating with your builder and bringing your ideas and vision to life is the first phase. Lean on your builder to help you articulate what you’re envisioning while you can listen to their advice on what works best, based on your wants, and needs as you work your way through the list of questions above.
A clear-cut list of wishes, wants, and needs – along with photos of examples – will go a long way in helping your builder design your dream home. These are critical decisions that aren’t easy to make so you should count on your builder to guide you through the process from start to finish!
Make sure you and your builder agree on timeframes to build your new home. Construction timelines and phases can vary but are usually between six months and a year and a half.

Carmen Chai is an award-winning Canadian journalist who has lived and reported from major cities such as Vancouver, Toronto, London and Paris. For NewHomeSource, Carmen covers a variety of topics, including insurance, mortgages, and more.
 Best Tiny Home Builders in North Carolina
Best Tiny Home Builders in North Carolina