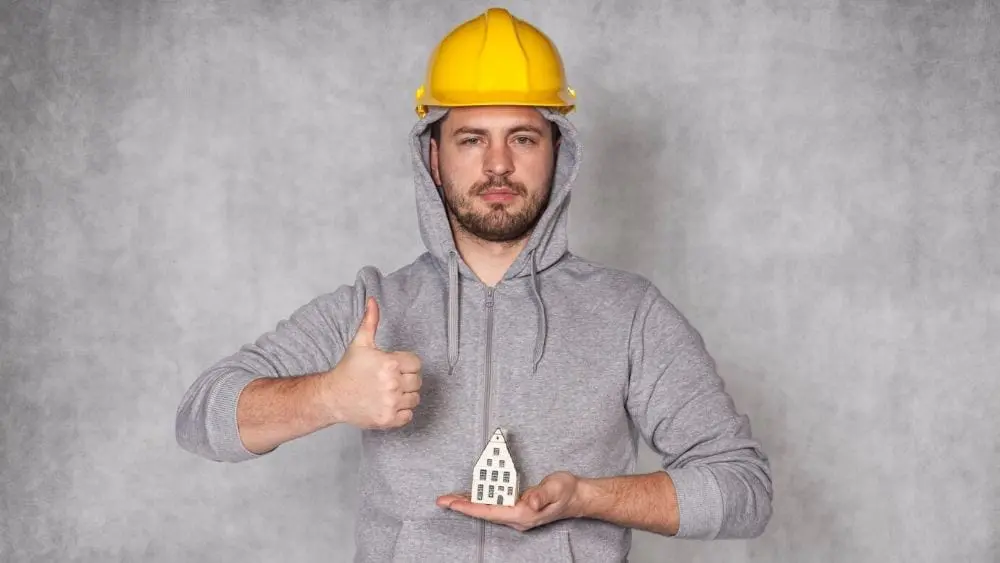
We’ve all seen photos of communities devastated by natural disasters — the Jersey shore after Superstorm Sandy, New Orleans after Katrina and flooding in the Southeast this spring.
Beyond the destruction itself, there are plenty of stories about disaster victims struggling to access basic necessities, such as drinking water, power or communication systems. As the toll of catastrophic events grows greater, homebuilders and designers are responding with a new strategy: resilient design.
Resilient design is an innovative approach to the design, construction and operation of buildings. Its goal is to create structures that withstand disasters both natural and manmade, as well as provide for rapid recovery.
What is Resilient Design?
According to the Resilient Design Institute, “resilient design is the intentional design of buildings, landscapes, communities and regions in order to respond to natural and man-made disasters and disturbances — as well as long-term changes resulting from climate change — including sea level rise, increased frequency of heat waves and regional drought.” The core principles of resilient design are survival and adaptability to changing conditions.
“Architecture was originally all about responding to the local environment and climate,” says Nathan Kipnis, founder of sustainable architecture firm Kipnis Architecture and Planning, based in Evanston, Ill.
For example, adobe houses in the Southwestern U.S. aren’t an aesthetic choice. Generations of builders realized that adobe’s insulating properties made it an excellent homebuilding material: it kept homes cool during blazing summer days and warm during frigid desert nights, allowing its inhabitants to comfortably live in their environment.
“Perfect examples of classic styles of architecture are, in fact, the results of generations of trial and error responding to a series of local challenges, the biggest one usually being the climatic,” says Kipnis.
Resilient design goes one step further and helps respond to environmental and other challenges.
Weathering Disaster: Resilience and Recovery
When designing a new home, builders, planners and homeowners must consider their own local climate. For example, is your home in a drought-prone area? Are wildfires common? Does your area experience frequent power outages?
“For architects and builders, regional environment and climate obviously are two — perhaps the two — factors that must be accounted for in design and construction,” says Robert Brennan, developer of Heritage Sands on Cape Cod. Homes in Cape Cod, for example, must be built to withstand high winds, heavy snow, flooding and other forms of severe weather.
Resilient design also requires forward-thinking consideration of the effects of climate change: will melting permafrost affect your home and its surrounding area? Are more intense storms likely to cause severe flooding? Resilient design aims to anticipate future challenges through better site planning and more robust construction practices.
Resilient Versus Sustainable
Resilient design involves trading active systems for passive ones whenever possible. For example, passive homes trade used sunlight and insulation in place of active systems in order to heat or cool their homes. Alex Wilson, founder of publishing company BuildingGreen, says that, “It turns out that many of the strategies needed to achieve resilience — such as really well-insulated homes that will keep their occupants safe if the power goes out or interruptions in heating fuel occur — are exactly the same strategies we have been promoting for years in the green building movement.”
Again, resilient design takes the strategies one step further. In the event of a disaster, you’d want a back-up power — a resilient home might include an on-site emergency generator, in addition to solar power or other renewable energy sources.
Taking Action
Whether you’re in the beginning stages of building a new home or already a homeowner, there are many things you can do to incorporate resilient principles into your home’s design. Architect Craig Applegath of ResilientCity, a not-for-profit group that works to develop resilient design strategies, recommends incorporating low carbon input materials and systems, designing for maximum daylighting, using local materials and opting for passive energy systems such as solar.
For those looking to retrofit an existing home with resilient principles, there are a few relatively simple strategies. “Things as simple as adding hurricane-proof ties to rafters in the attic can save your roof in most storms,” says Pablo Solomon, a Central Texas artist and eco-friendly designer. You may also want to ensure that any HVAC system, telecommunications or electrical equipment are located well above the flood plain in order to avoid an outage during a storm.
The goal of resilient design is to maintain livable conditions in event of natural disaster, loss of power or other interruptions in normal conditions. No matter where you live, incorporating resilient design strategies into your home is a safe bet to ensure its longevity.
Seve Kale is an award-winning freelancer writer and former content intern for NewHomeSource. She graduated from the University of Texas at Austin in December 2013 with a degree in Government, Humanities and Spanish.
Prior to working with NewHomeSource, she interned in the Press Section at the U.S. Embassy in Buenos Aires and traveled extensively throughout South America
 How to Create Romantic Rooms in Your New Home
How to Create Romantic Rooms in Your New Home