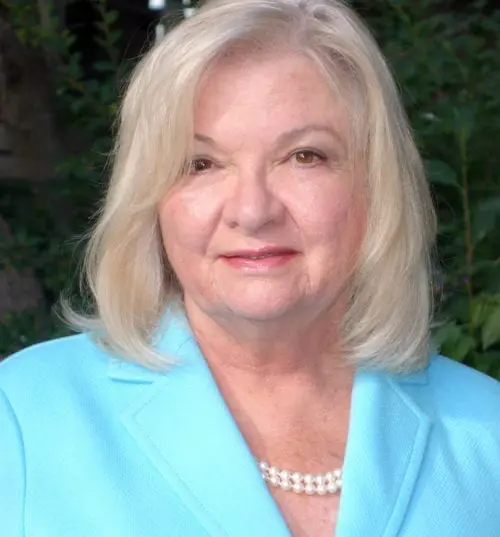Making life whatever you want it to be, at least when it comes to your home, seems to have moved closer to reality this winter if the promise offered by two homes built in conjunction with the annual International Builders’ Show holds true.
That’s what merits the moniker “Responsive Home Project” and it’s not just a lofty, ambitious goal that sets them apart. Instead of acting as a showcase for products, they are a primer on the future of design. And not just for the Millennial target audience, but a number of other age groups as well.
Even the path to the design and construction of these homes was innovative and involved a collaboration between TRI Pointe Group’s Pardee Homes of Las Vegas, architect Bassenian Lagoni (BL) of Newport Beach, Calif., and Hanley Wood’s Builder magazine.
Instead of depending on suppliers, builders and architects to approximate what consumers want, architects for this project relied heavily on the opinions of Millennials — a demographic that accounts for almost a quarter of the population — for touchpoints, ideas and inspiration. Ketchum Global Research and Analytics was brought in to conduct a nationwide survey of Millennials who own a home or who plan to buy in the next six months. Additionally, designers worked with a number of focus groups to fine-tune plans and answer specific questions regarding preferences for everything from closet sizes and storage to kitchen counter configuration.
“Designed based on the exclusive insights of the target buyer (Millennials), this project is the interaction of insights and collaboration among researchers, designers, builders and architects,” says Klif Andres, president of Pardee Homes Las Vegas. “Through the process we’ve defined the concept of a responsive home.”
The end result is two homes geared toward Millennials at different life stages. Both hit on all the points important to this demographic — authenticity, a strong indoor/outdoor synergy and the ability to use the home and rooms in multiple ways. Both incorporate smart technology and a high level of energy efficiency. Flex spaces enable the homes to be adapted as lifestyles evolve and they easily can be tailored to an owner’s preferences. Among those surveyed, 71 percent said it was important for their home to have the ability to be customized.
Inspired by a classic farmhouse aesthetic, the 2,514-square-foot home, dubbed a “Contemporary Farmhouse,” is designed for first-time buyers and caters to dual desires for traditional character and charm, as well as modern design, features a majority of Millennials identified as important. The second home, a larger 3,194-square-foot contemporary, dubbed “Contemporary Transitional,” targets the same group 10 years later.
The three- to four-bedroom Contemporary Farmhouse is especially adaptable, allowing for owners to use many rooms in multiple ways. The front of the house includes a flex space ideal for a playroom, workout area or office. A loft area upstairs can become another bedroom.
Ken Niemerski, NCARB, part of the BL design team, says one design objective was to make it easy for someone just starting out to buy a home and to also help those buyers maintain homeownership over time, so the team included spaces that could be used for potential short-term and long-term rentals. The Contemporary Farmhouse has a first-floor suite with a kitchenette, full bath and outside entrance. The home also includes a 384-square-foot flat over the garage that is separate from the house. Both could eventually become living spaces or accommodate extended family.
“We wanted a home that can morph and flex over time,” explains Hans Anderle, also part of the BL design team. “This structure is designed to be truly responsive to the changing needs of a growing family that, after a while, will no longer need to cover the mortgage.”
Inside both models, the outside seems as much a part of the home as the indoor spaces. Wherever possible, the designers took advantage of the opportunity to add outdoor spaces on both levels. Glass walls in great rooms that can be slid or telescoped out of the way almost seem like a detail rather than the exterior of the house, as the great rooms in both homes spill over onto a patio and adjacent covered space on one side and another covered area on an opposite side.
Tall ceilings also make the area live larger. During IBS — when crowds swarmed the homes — the open feeling remained, even in the smaller Contemporary Farmhouse. There always seemed to be movement and flow in the home and the crowd never seemed overwhelming.
The Contemporary Transitional had even more extensive outdoor living spaces, including a pool that doubled as a water feature and an outdoor bar area. A separate casita behind the garage could be adapted to a variety of uses, including a home office, and incorporates a covered private patio, small kitchen, full bath and optional adjoining fitness room. The estimated list price for this home will be in the mid $400s.
Both homes incorporate a range of “Energy Smart” and “Water Smart” features, including radiant barrier roofing panels to deflect the heat of the sun, low-E windows, LED lighting throughout and solar panels. Each garage includes an electric car charger and the roofs have smart sensors that detect recent rain and communicate with a garden irrigation system to conserve water.
A 6.97-kilowatt solar voltaic system promises to furnish all of the electricity for the Contemporary Farmhouse. On the show home, the panels are located on a west-facing side of the home, but the versatility of the roof design will allow the structure to be oriented in any direction to accommodate a west- or south-facing PV solar array.

Camilla McLaughlin is an award-winning writer specializing in house and home. Her work has appeared in leading online and print publications, such as Yahoo! Real Estate, Unique Homes magazine and Realtor magazine. She has also freelanced for the Associated Press.
 Single Women are Snapping Up New Homes
Single Women are Snapping Up New Homes