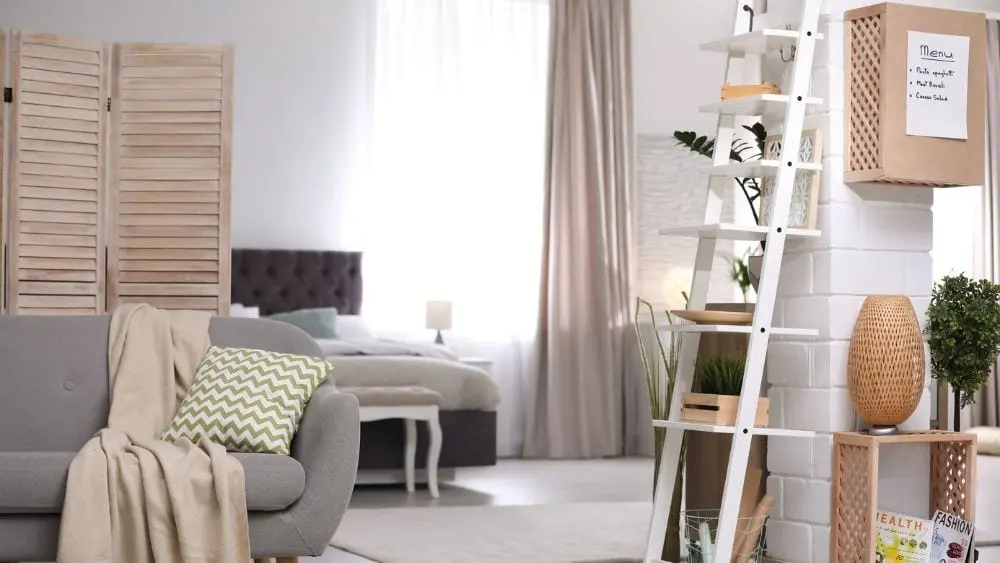
Are you looking to make your home more flexible and versatile? Then consider asking your builder to incorporate room dividers into the construction of your new home.
Room dividers can instantly freshen up an interior while creating multi-purpose areas in a single space. Talk about genius, right? These chameleon-like structures are perfect additions for home offices, guest rooms, play spaces, studios, and more.
Besides creating form and function in the home, room dividers can also elevate the size and shape of a room. It’ll make the space appear to be much larger than it actually is. This structure can function much like a regular interior wall, but with added practicality and flexibility. These are just a few reasons many homeowners are asking their builders to add room dividers to their new home.
Considering adding built-in room dividers to your new home? Consult our ultimate guide below to decide if they are right for you.
Are you a Prime Candidate for Room Dividers?
What types of homeowners should consider adding built-in room dividers? This structure maximizes space for homeowners who:
- Work from home
- Have young children and/or pets
- Need mixed use spaces for hobbies, home schooling, and studying
- Operate a small business from home
- Utilize home gyms, entertainment, and creative spaces
- Have an elevated, personalized master suite
Additionally, built-in room dividers can enhance spaces like guest suites and houses, mother-in-law apartments, work sheds, pool cabanas, and other indoor/outdoor entertainment zones.
Before you Pass Go
Whether you’re building dividers for a main house or a guest apartment behind your home, room dividers will create a central focus and impact the look and feel of the room. In the beginning of this process, you should lock down how room dividers will fit into your space.
Here are some points to discuss with your builder:
- The budget for this project, including materials, installation, and any maintenance
- The location of the built-in room divider
- Size and shape of the built-in divider
- The defined spaces you wish to create
- Furnishings and design elements that may be impacted or influenced by the built-ins
- Your personal style, trends, and aesthetics for the design of the structure
Count the Cost
Getting your contractor to build and install a room divider will have its own costs. Depending on the project scope, materials, number of dividers, and labor, the project could run anywhere from under $500 to a few thousand dollars.
While variables and materials dictate the costs of built-in room dividers, many homeowners can look at this project as a big money saver. The built-in room dividers present a personalized touch with lots of functionality and much-needed privacy. A room divider allows homeowners across the board to get as much use out of a room while maximizing usable space. Now, that sounds like a great financial return.
Types of Built-in Room Dividers
Not sure what type of room divider to incorporate into your space? Depending on your needs and style, you might opt for one of these low-impact structures or a complex, multi-function units that includes storage.
Add Dimensions with a Bookcase
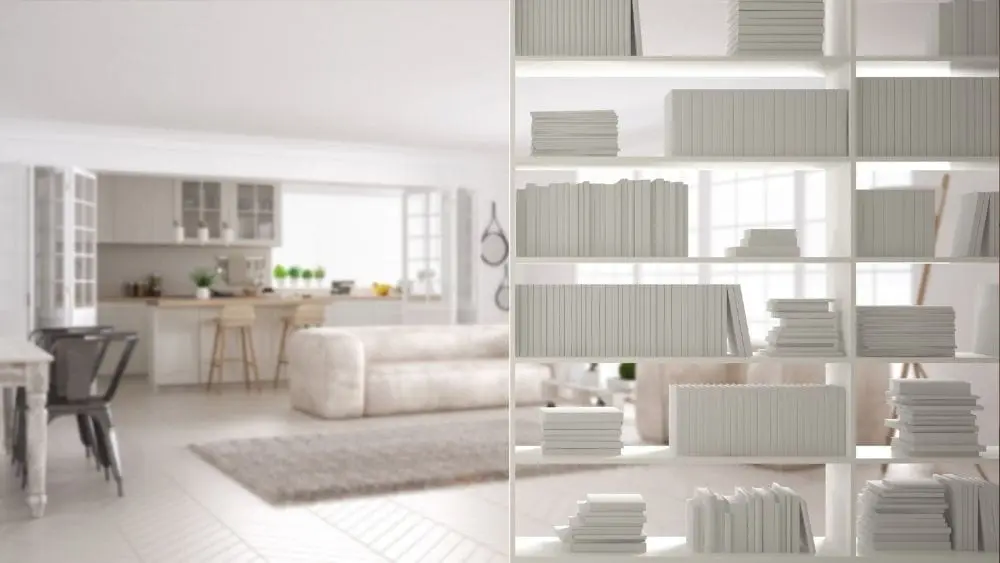
Built-in shelving is an organizer’s or a bookworm’s dream. A backless design offers storage, display art, and transparency yielding an undisrupted flow for any room. Shelving can range from full-size from floor to ceiling, modular, or even a half-wall with columns or tapers.
Curtain Call
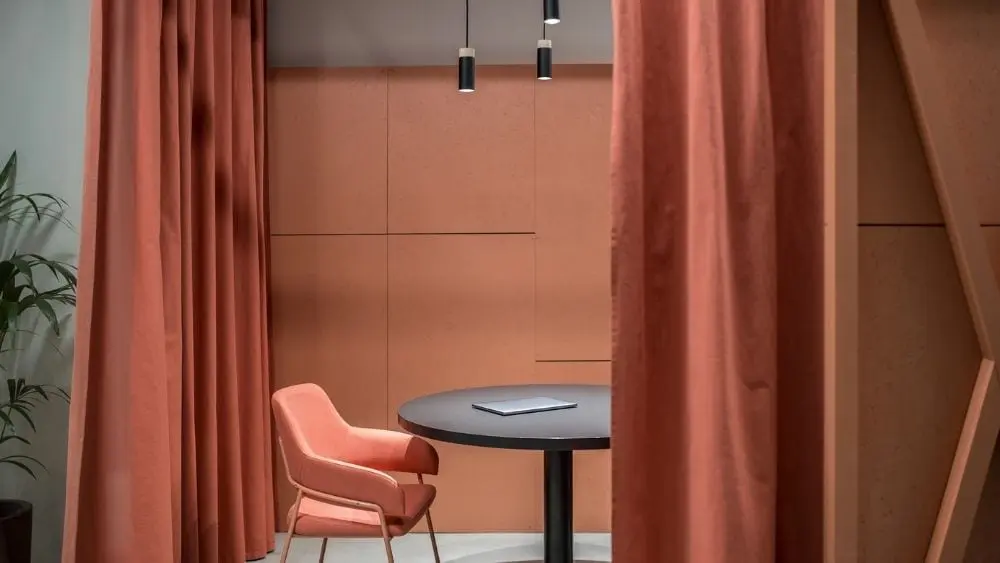
Look for a budget-friendly, low-impact, but very private option? Curtain tracks can create a breezy, warm, and airy feel and can section off part of a room for sleeping, like a studio alcove or shared bedroom for kids. With curtain tracks, a room can be divided for privacy or activities with curtains to separate a space.
Beyond sleeping areas, curtain tracks can also work nicely in home office spaces for service-based practitioners like massage and physical therapy.
Make a Statement with Glass
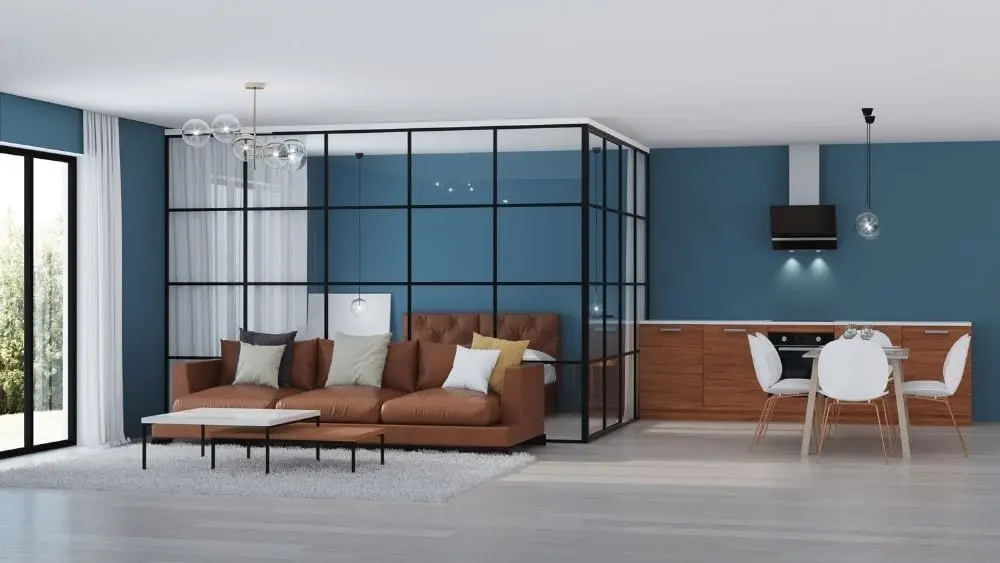
Don’t want to compromise any light? A full glass wall, peninsula, or Crittall-style window with panes will let natural light and illuminated sources brighten up any space.
Sleek Suspension
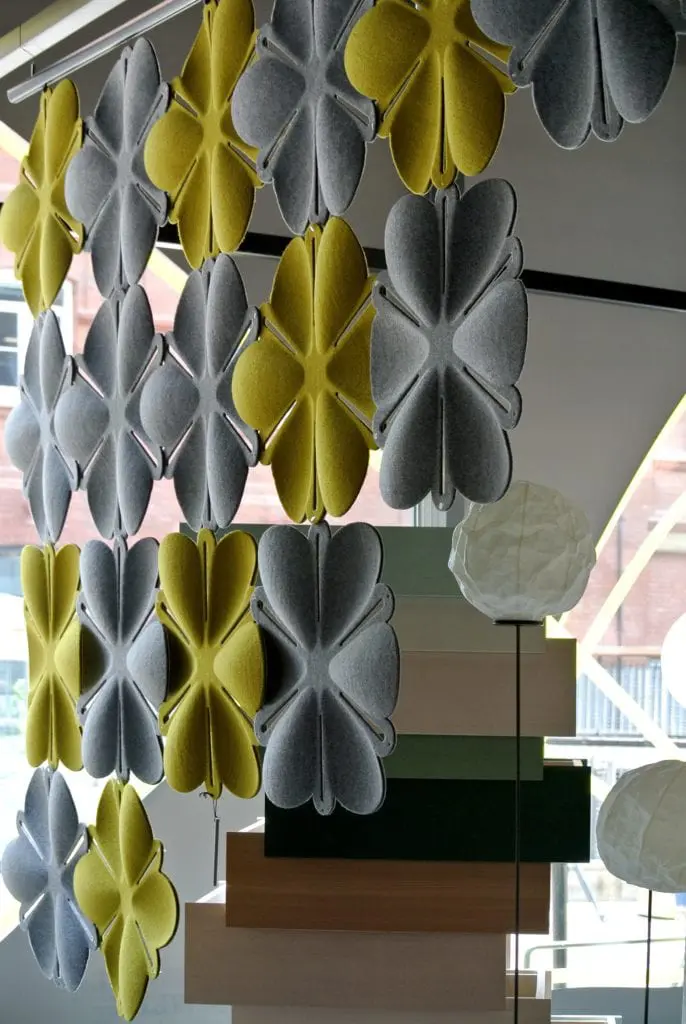
Builders can install fixtures that allow a textured half-wall to hang from the ceiling. Or install fixtures that would allow transparent dividers like hanging wooden slats, or Crittall-inspired windows made of iron and glass to hang from the ceiling to a mid-way point.
Make the Most of Half Walls
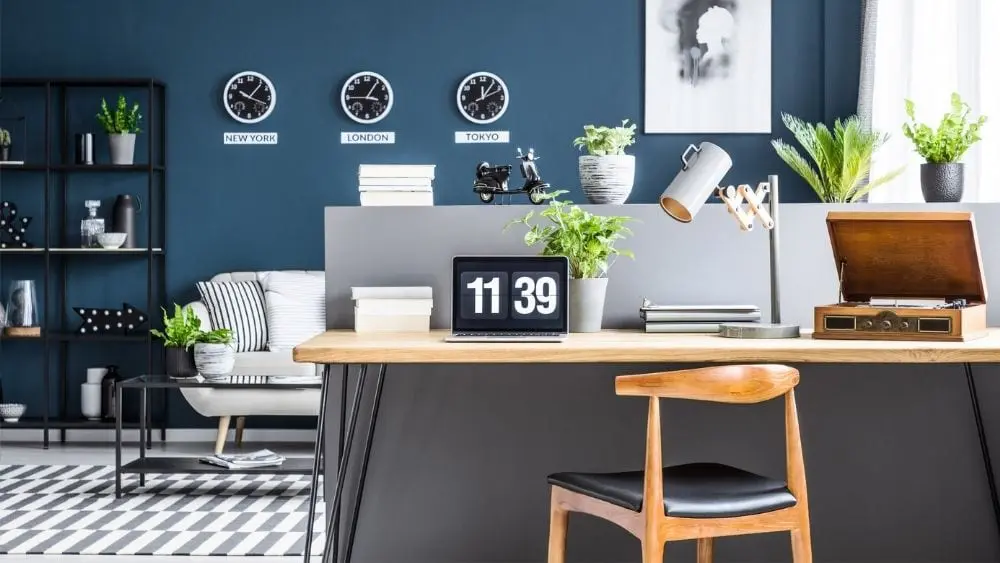
Half walls, or peninsulas, are another clever way to add storage and keep illuminated areas bright and cozy, without blocking off light streaming through the windows or other light sources. A partial or half wall can be extended from already existing walls or connect a free standing space to a wall.
Adorn the Walls with Plants

A permanent half-wall, slatted, or rod-based structure that has permanent organization and storage for plants and foliage will add greenery to a room without compromising floor space.
Mix It Up
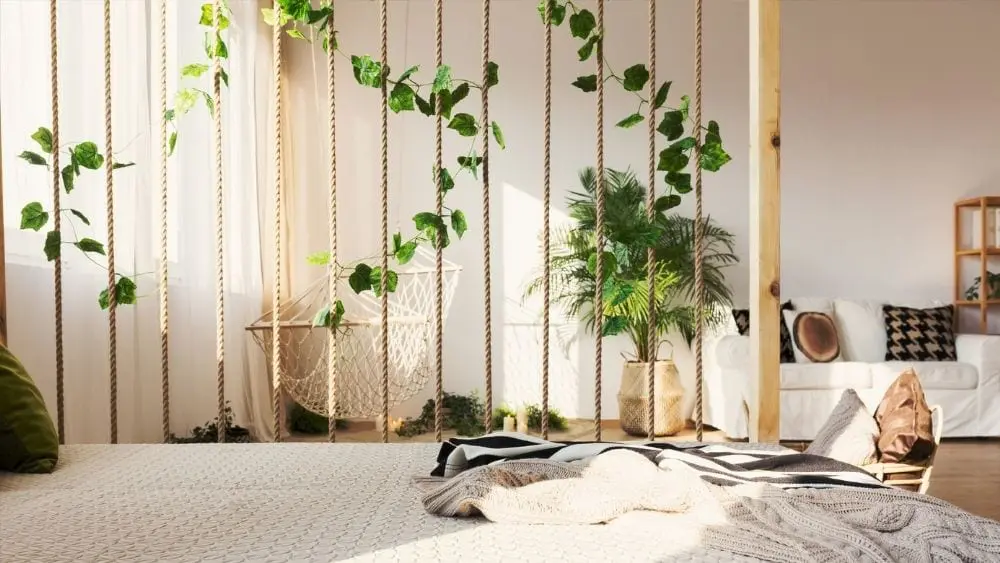
Consider a half wall that mixes metal and glass, or even wood. For homeowners who want a divider to add more ambience than privacy, a mixed material wall with transparent glass gives the room a dual purpose while adding light.
Subtle Separation Shutters
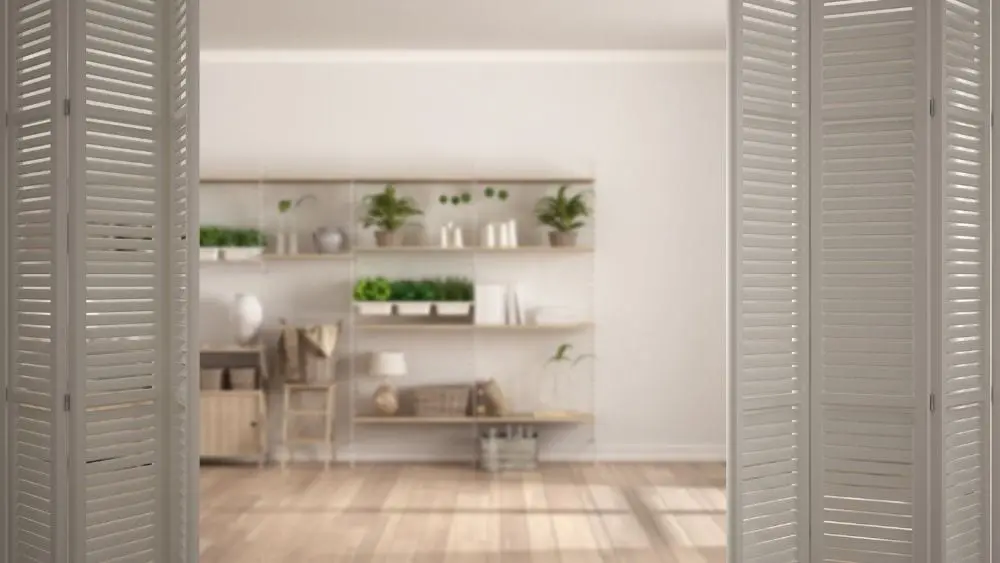
Shutters or accordion-style doors can add various levels of privacy. Shutters can close off spaces when needed ranging from busy Zoom calls to cooking and baking.
Sliding Doors for a Smooth Transition
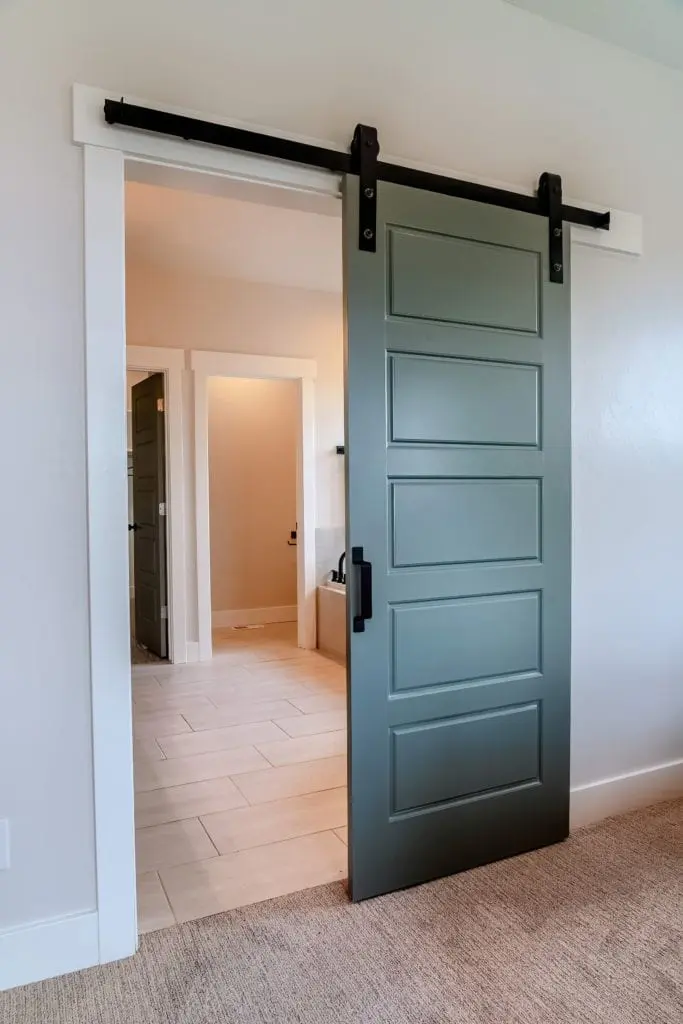
Whether it’s a rustic barn door or sleek frosted glass, sliding doors can divide a space between form and function. Sliding doors can create more privacy at a moment’s notice, but easily allow flow to any space when the doors are open. These doors are classic and highly versatile as they work with a plethora of materials: glass, wood, and metal.
Sliding doors can also help add into the separation between sleeping and workspaces, especially if the room serves as a guest space and an office space.
Create Two Distinct Places with Wooden Slats
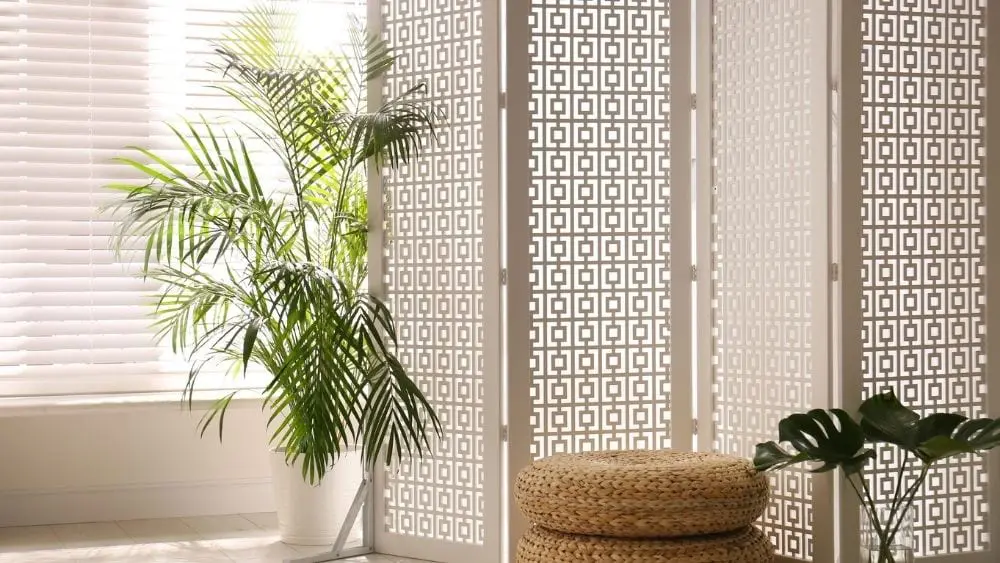
A series of wooden slats or pallets can siphon off a space, such as a living and dining space while also letting light filter through the room. Lines and segmented designs can keep the space feeling modern and fresh while extending the illusion of square footage.

Stephanie Valente is a Content Director and Editor in Brooklyn, NY. She’s previously held writing and social media positions at Barkbox, Men’s Journal, and currently works at a full-service advertising agency. She’s a self-confessed home and design enthusiast. Stephanie is an award-winning poet and fiction writer. When she’s offline, you can find her taking a yoga class, running, hanging out with her rescue dog Pepper. Find her on stephanievalente.com.
