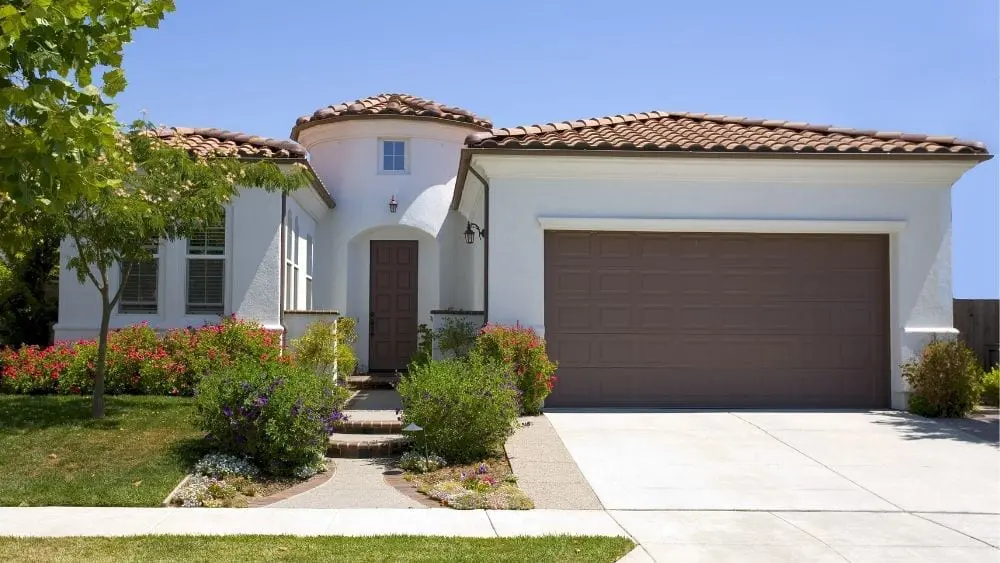
Spanish style homes, prevalent throughout the southwest region of the United States, are most easily identified by their red tile roofs and clean stucco walls. But what else makes a house Spanish in style? What other attributes define this romantic, warm home design?
What is Spanish Architecture Called?
If you’ve done any research into Spanish style homes, you’ve probably come across a plethora of different terms: Monterey, Mission Style, Moorish, and more. The reason there are so many different styles is because the culmination of “Spanish” style has been influenced by many different sources over the years.
As a result, there isn’t a simple answer to what all Spanish architecture and building styles are called. Some designers have taken to using the term Spanish Eclectic as an all-encompassing term indicative of the uniqueness of each building, and that’s the best phrase I’ve found in my research, as well.
For the purposes of this article, I’ll be using Spanish Eclectic to refer to Spanish architecture as a whole, and specific styles and influences – such as Territorial or Pueblo style – will be used to describe and provide background on specific aspects.
What are some Characteristics of Spanish Architecture?
While there are many influences that have had a hand in Spanish design, and by extension have added and changed the architecture overall, there are some consistencies throughout.
Spanish Style Roofs
Iconic of Spanish Eclectic style, barrel roof tiles are typically found in earthy and warm colors. In traditional homes, these roofs were made from terracotta clay and slate due to both materials’ ability to withstand intense heat. While today’s tile roofs can also be made from concrete, terracotta and slate roofs remain exceptionally durable with the added bonus of being environmentally friendly.
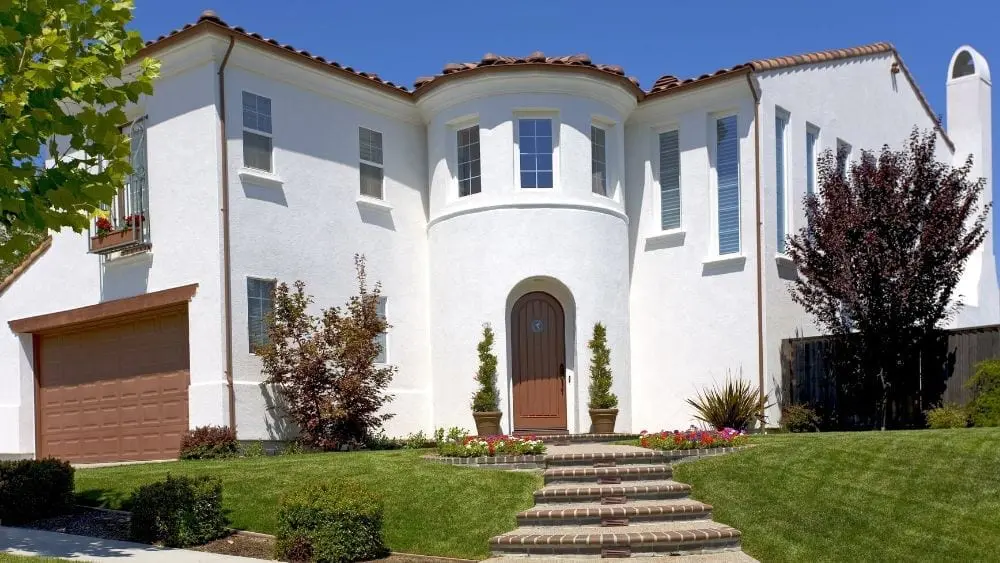
Stucco Walls
What’s the next thing most people notice about Spanish homes? The clean and sturdy stucco walls supporting a red tile roof. Used to cover and protect other building materials from natural elements, stucco is often a white or creamy color.
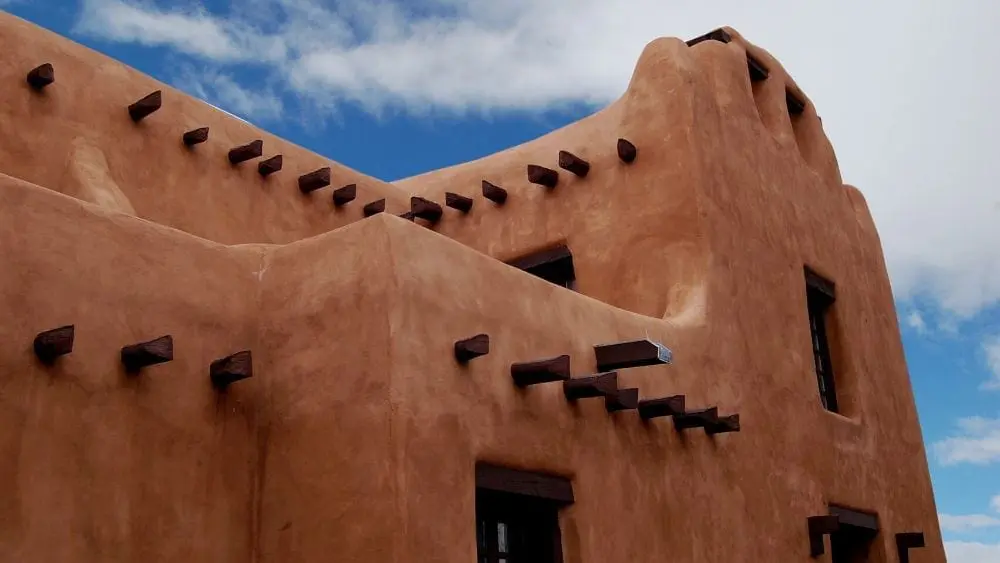
Wood Support Beams
Nowadays we tend to associate exposed wooden beam support with farmhouse style, but this was a key element in Spanish architecture long before modern designers adopted it. Traditional Spanish homes were built from adobe, or mudbrick, which is durable and also extremely heavy. To help support the roof, wooden beams were used; oftentimes, these extended past the stucco walls and were visible from the outside. Modern building practices has made vigas – “beams” in Spanish, referring to the exposed ends of the wooden supports – mostly decorative in contemporary construction.
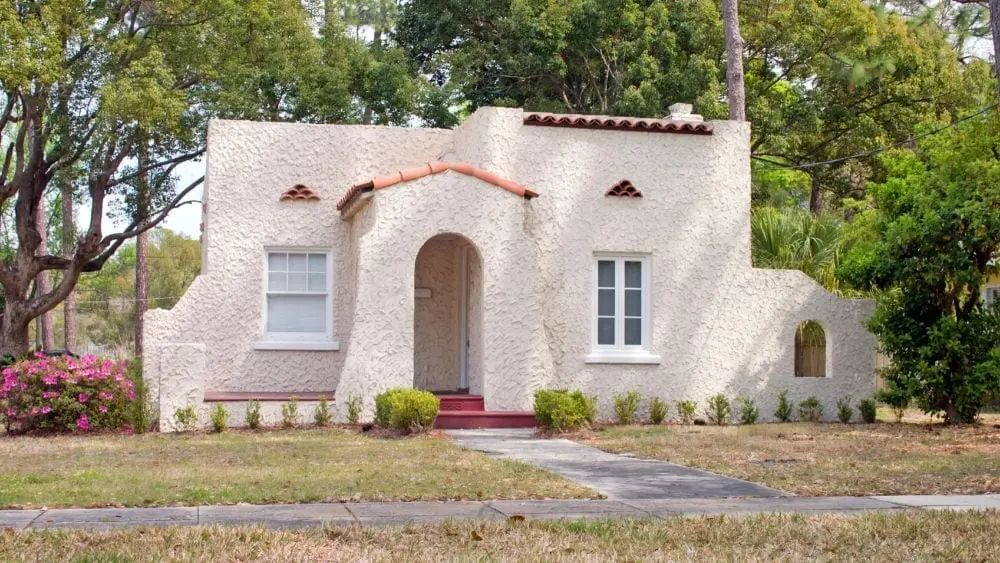
Simple Embellishments
You can’t look at a Spanish style home and call it drab or boring, but one distinction it has from other European architecture is a controlled use of ornamentation. When utilized, decorative elements are typically present around arches and near the small windows, but large expanses of the exterior walls go unadorned.
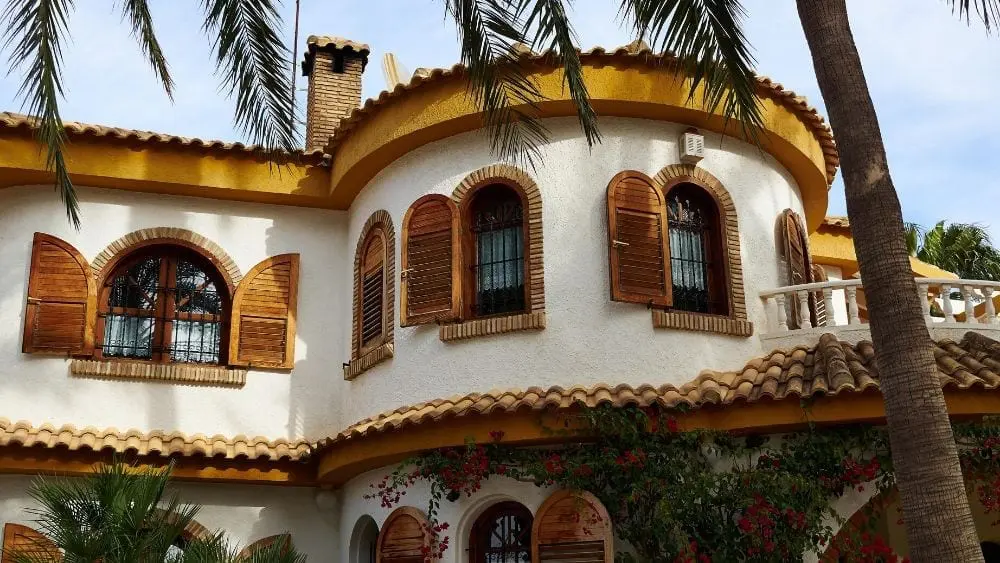
Arches and Curves
At their core, Spanish homes are rectilinear in nature due to the common practice of adding to an existing structure as a family expanded. From a design element, however, Spanish Eclectic highlights arches and curves. Smooth archway entryways, arcades lining interior courtyards, and cylindrical turrets are all common practice.
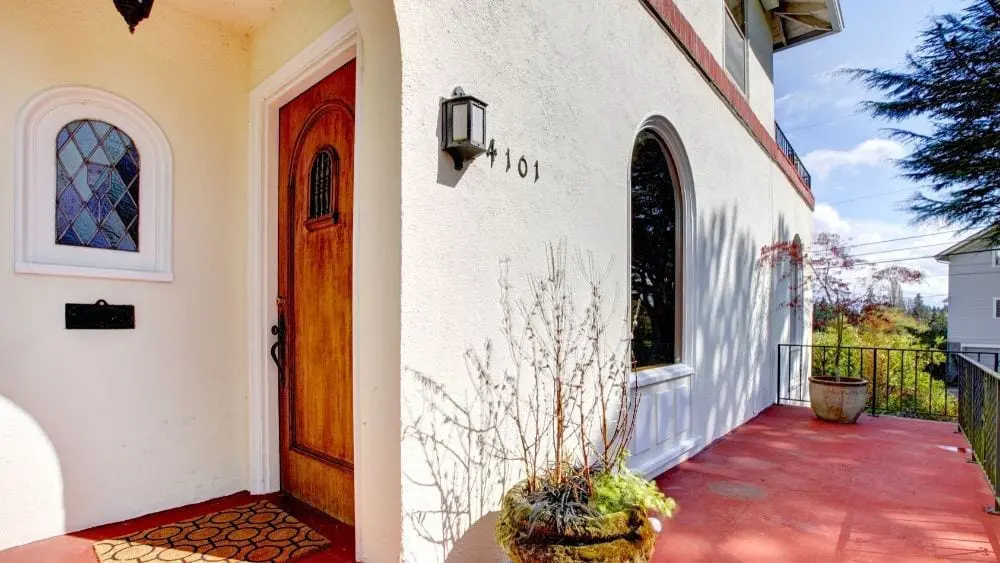
It Feels like Coming Home
Perhaps the most important facet of Spanish architecture is also one of the most difficult to pinpoint in a structure. The use of natural and local materials has already been mentioned with the importance of terracotta, slate, and wood; Spanish Eclectic emphasizes buildings as being an extension of the surrounding landscape. Additionally, these homes are meant to evoke a warm, cozy feeling while still being grand in size.
What Additional Characteristics can I Add?
Depending on who you are, you may feel I’ve left out some key features of Spanish design. The good news is, there are no hard and fast rules! That last commonality – the overall feeling of warmth and comfort these structures emit – is the most important aspect of Spanish Eclectic, but homeowners get to decide what “warmth” and “comfort” mean to them.
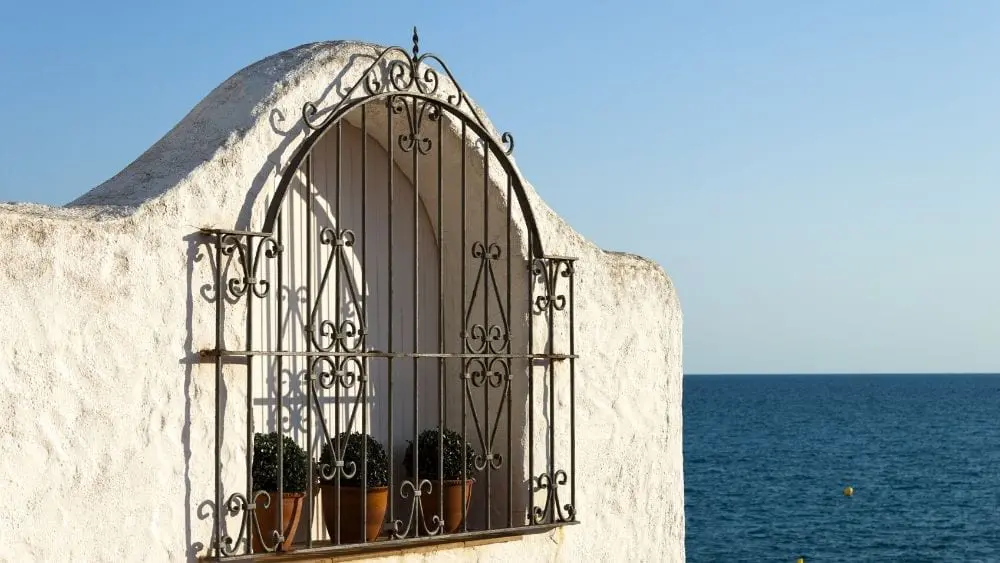
Want to decorate a bit more extensively? Make use of the wrought iron designs that became exceptionally common with Spanish Revival homes. Elegant ironwork can be used for stair or balcony railings, window coverings, or as exterior décor.
If you’d really like to capitalize on the available outdoor space, add a second story porch across the front of the house. These are staple in Monterey Style, and increase the usable space of your home. If you have the budget and square footage, courtyards are common among Spanish homes and are another great way to invite Mother Nature inside.
For Mission Revival or Moorish inspiration, go with white stucco walls and balconies lined with sculpted parapets instead of wrought iron. Edge windows and doorways with elegant molding and add a chimney stack designed to look like a mission bell tower to complete the aesthetic.
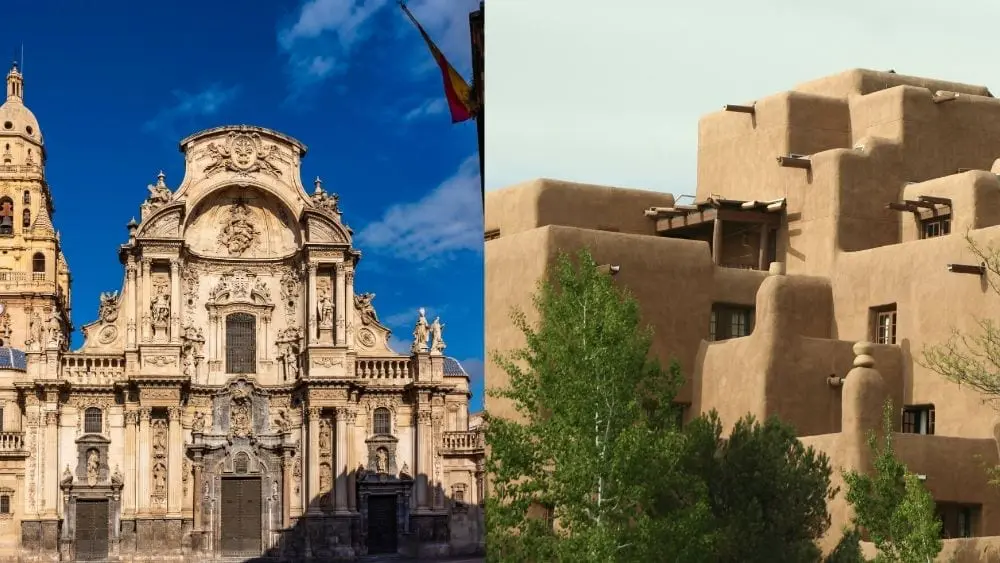
Spanish Colonial Revival saw a use of significantly more ornamentation, hearkening back to Spanish Baroque with elegant carvings to decorate building sides and columns. For a minimalist look, Pueblo Revival’s rounded corners and weathered appearance invites a calmer, simpler feel.
Make It Your Own
Ultimately, it’s important to design a house you’ll love that can grow with you and your family. The Spanish Eclectic style provides a comfortable, warm aesthetic for you to return to everyday; if you’re living in the southwest region, your home will fit right in with the arid climate and wide-open landscapes of earthy tones.

Kian Zozobrado joined Builders Digital Experience (BDX) in 2019 as a content writer. A graduate of Southwestern University with a degree in English, Kian is passionate about the written word and making connections. Outside of work, Kian also serves as president of the Board of Directors for the Writers’ League of Texas.
 Methods of New Home Construction
Methods of New Home Construction