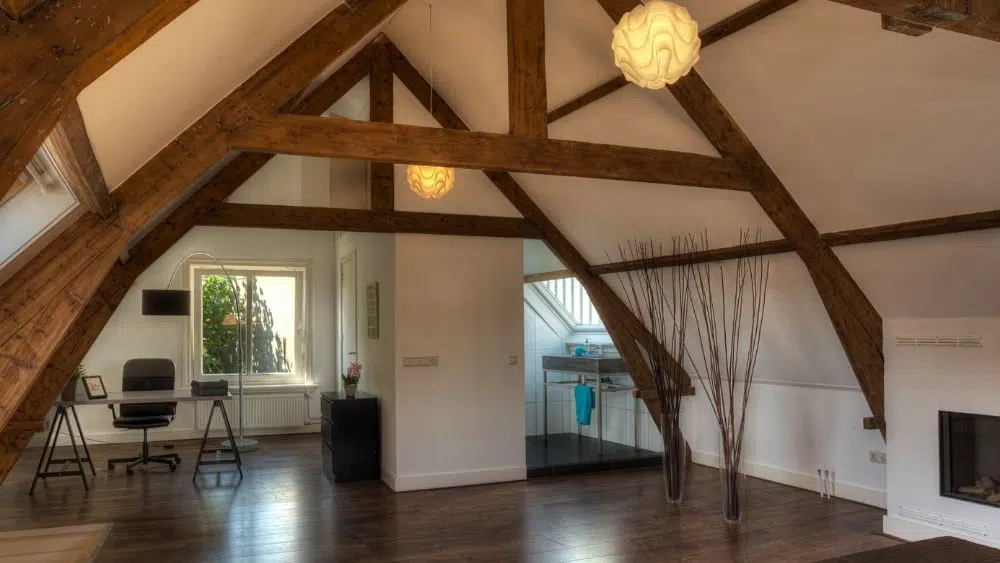
Attics are intended to help insulate a home from above and are usually an unorganized and barely lit storage space for HVAC systems and off-season holiday décor. However, if homeowners take the time to plan, they can discover how to expand their living quarters. Read on to learn more about how you can best utilize your attic space.
How are Attics Designed?
The shape of the roof plays a large role in determining how the finished attic will look. Pitched roofs will create loft-like spaces, for example, whereas mansard roofs can create attics that span the entire size of the living space.
Additionally, there are two ways an attic can be structured on the interior. When you think of an attic and picture framing held up by diagonal planks, you’re picturing trusses. It’s a less expensive design option, but it constricts the space and isn’t structurally as strong. An attic made of trusses cannot be turned into a livable space and is not recommended for storage.
The other option is rafters, which allow you to claim neglected space. The design of a rafter-and-joint structure is strong enough to support a storage or living area, meaning it can be remodeled for other purposes. However, rafter installation is slightly more expensive, and you do have to add on the costs of making the space usable.
Making the Attic Usable
Deciding to go the rafter route doesn’t mean you can immediately start moving boxes into your attic or bringing up a guest bed – other steps are needed. You’ll have to insulate and ventilate the space to make it comfortable, as well as provide some protection for any stored items. You will also need to seal the attic to prevent air leakage.
Additionally, you’ll have to decide how to access the attic. Most often, homeowners use a pulldown ladder that can fold and be hidden in the ceiling when not in use. However, stairs would make for easier entry and are necessary if the attic will be a designated living space.
Types of Attics
There are different kinds of attics that can be designed, depending on your needs.
Scuttle Attic
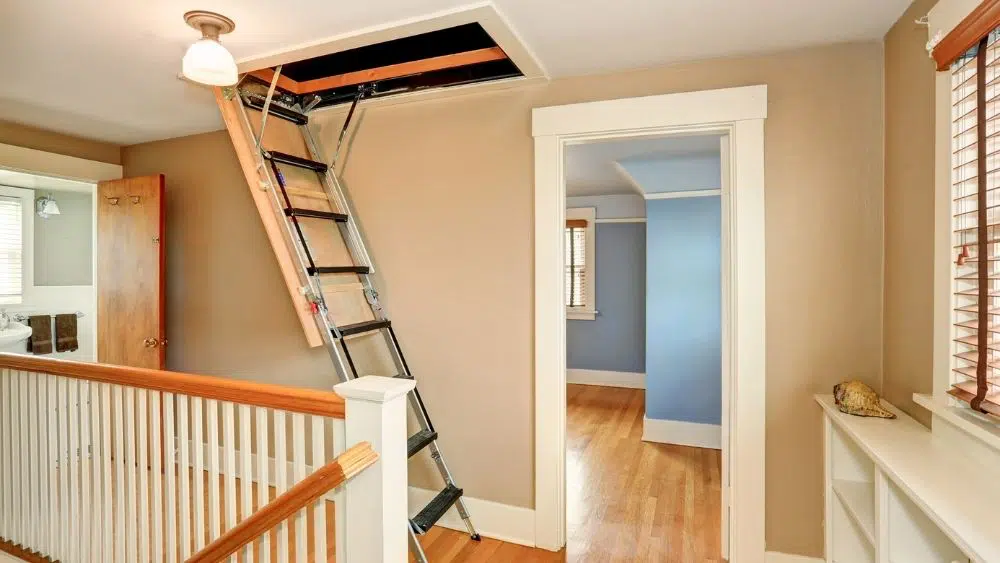
This attic doesn’t have a permanent access point, and instead makes use of a pull-down ladder that can be folded and concealed from sight.
Unfinished Attic
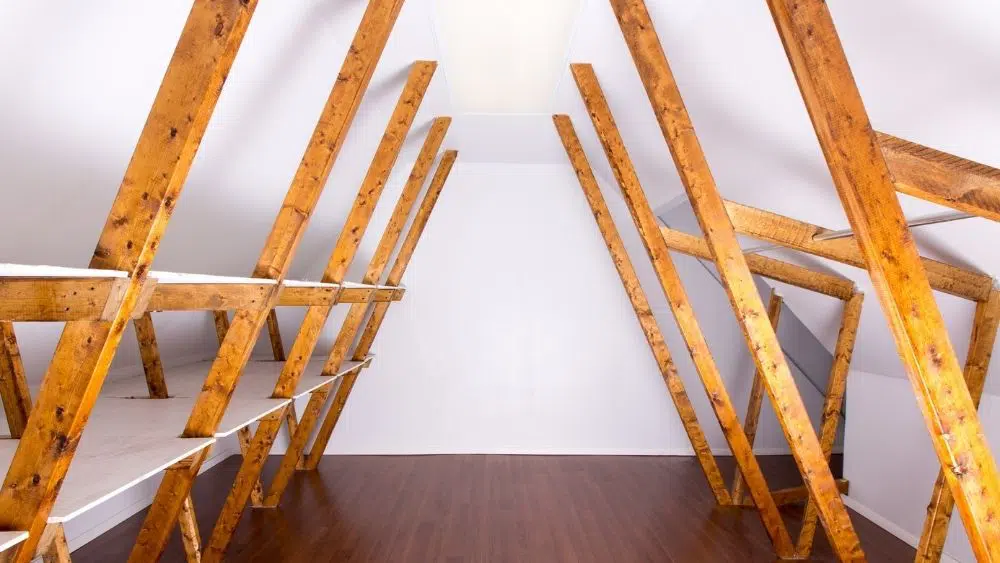
While this option does have a permanent staircase, the studs and insulation are still exposed.
Partially-Finished Attic
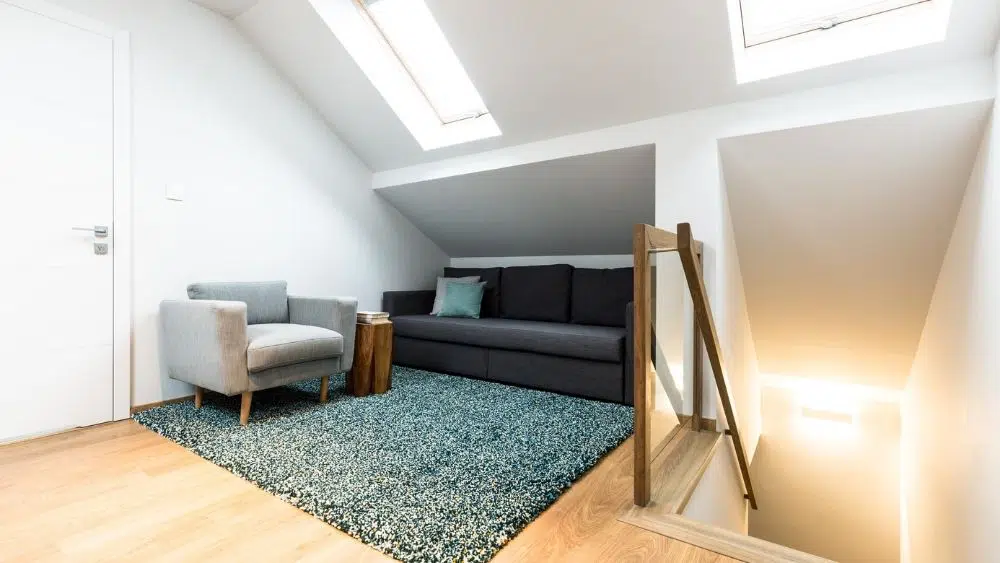
If part of an attic is livable—somewhere between 20 to 39 percent—it’s considered partially finished.
Fully-Finished Attic
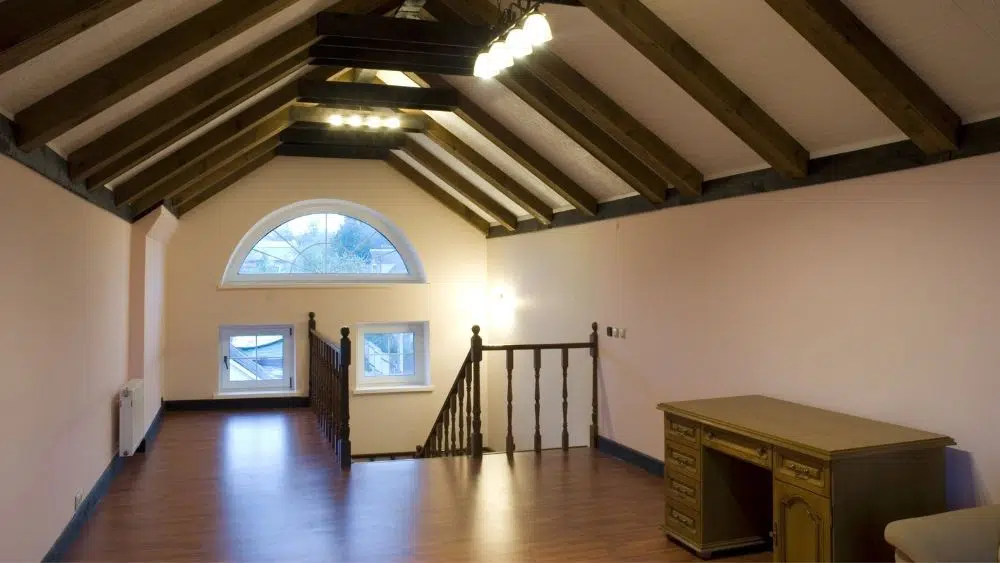
If you want an attic to be completely livable—meaning there’s adequate headspace throughout, lighting, plumbing, and all the other requirements for a livable space—talk to your builder about a fully-finished attic to make sure the structure is well-planned.
What Type of Attic do I Need?
Deciding which attic is best depends on your lifestyle and needs; you can use these questions to get started:
- Do I need the extra living space?
- How much storage do I need in my home?
- Is a finished attic within my budget?
- Does type of roof on my home allow for the attic I want?
- If your home is already built: Is there a room I now need for my growing family, such as a playroom, a retreat, or extra bedroom?
Whether you’re planning your new home or want to modify the one you’re living in, the attic is an excellent place to do so. Make it into a playroom, office, or guest bedroom—the options are endless!

Kian Zozobrado joined Builders Digital Experience (BDX) in 2019 as a content writer. A graduate of Southwestern University with a degree in English, Kian is passionate about the written word and making connections. Outside of work, Kian also serves as president of the Board of Directors for the Writers’ League of Texas.
 The 10 Best Places to Retire in Idaho
The 10 Best Places to Retire in Idaho