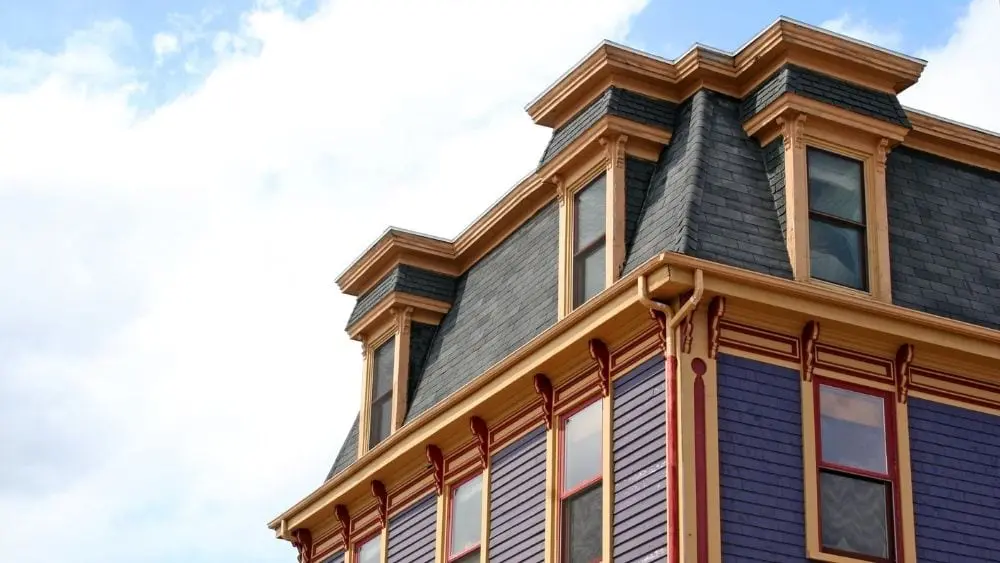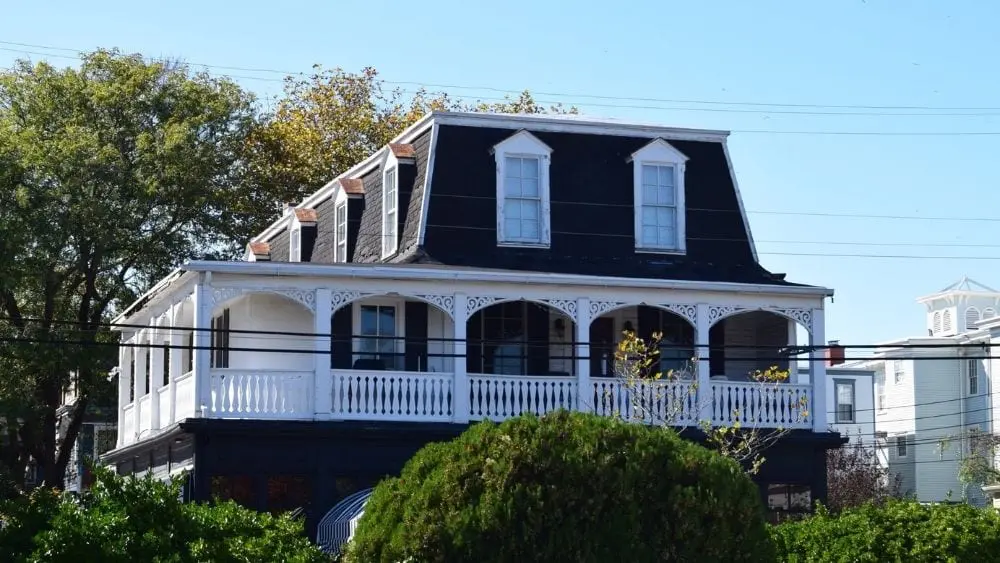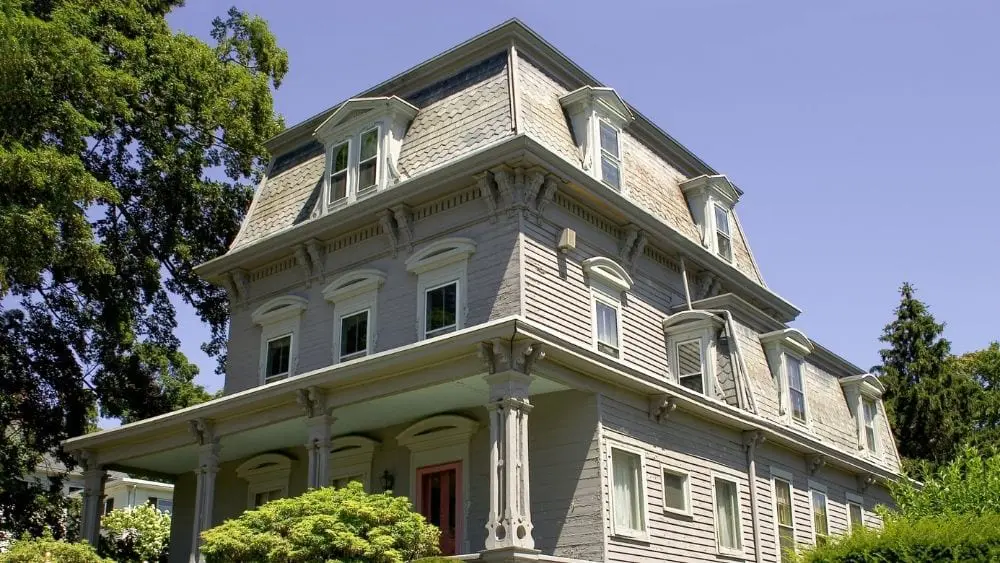
For art lovers, the term “mansard roof” immediately evokes a beloved watercolor by Edward Hopper called The Mansard Roof that he painted of a home in Gloucester, Massachusetts. A mansard roof, sometimes called a French roof or a curb roof, is a hybrid design that combines elements of a gambrel roof and a hip roof. Typically, a mansard roof has two slopes on each of its four sides and a flatter section in the middle of the roof. Mansard roofs also include dormer windows below the roofline.
While plenty of homes with a mansard roof can be found in the United States, the style was first installed as part of the Louvre Palace in Paris in 1550. The mansard style was popularized by French architect François Mansart (1598–1666), who incorporated the roof design into many of the residences he designed for his clients. The term “mansard” is used in his honor.
In addition to the decorative style of mansard roofs, they have a practical element. The dual-pitched roof creates space for another level of living space without increasing the number of stories apparent from the outside of the house. The garret or attic level becomes usable space for a bedroom. In fact, the French word mansarde can refer to the attic as well as to the roof.
While Mansart worked in the French Baroque period, homes with a mansard roof became extremely popular during the French Second Empire of Napoleon III (1852–1870). Americans embraced Second Empire-style homes during that period and after the Civil War.
Advantages of a Mansard Roof

While most people choose a mansard roof because they prefer its appearance, there are some practical considerations for choosing a roof style when designing a custom home or personalizing the roof on a newly built home. Here are some advantages of a mansard roof:
- Extra square footage. The design of a mansard roof deliberately accommodates space for an office, playroom, bonus room or bedroom under the roof. The inclusion of dormer windows adds natural light to the room.
- Future expansion space. The lower of the two slopes on each side of a mansard roof is vertical, which makes it easier to expand with additional finished living space or an extra story in the future. If you think you may consider adding to your home someday, a mansard roof can be a practical choice to lower the complications and cost of an expansion.
- Aesthetics. A mansard roof offers a distinctive style typically seen on Victorian and Second Empire-style homes. Modern homes can also have a mansard roof, particularly if you choose roof shingles that complement the roofs of nearby homes.
Disadvantages of a Mansard Roof
While a mansard roof may be appealing for its looks and allowance for extra living space on the upper floor of your home, there are some disadvantages to this roof choice, such as:
- Impractical in some climates. Mansard roofs are not recommended in areas with heavy rain and snow accumulation because the low pitch on the upper portion of the roof won’t allow the snow and moisture to slide off the roof easily. If water accumulates on the flatter section of the roof, it can cause leaks that can damage the interior of the home and possibly create mold.
- Installation costs. Mansard roofs have a fairly complicated design, which increases the cost of installation and materials. It may be difficult to find a roofer with experience installing these kinds of roofs.
- Maintenance and repair costs. The complexity of mansard roofs also increases the potential cost of maintaining and repairing them. Repairing damage from moisture or mold can be expensive. Mansard roofs can accumulate debris and leaves on the flat portion of the roof, so homeowners need to have the roof inspected annually and cleaned more often than other types of roofs.
Mansard Roofs and Architectural Styles

While asphalt shingles are typically the most popular roof material option because of their ease of installation and lower cost compared to other materials, asphalt shingles are not recommended for mansard roofs. These shingles are typically too heavy to install on a mansard roof and are prone to slipping off the steeply pitched lower slopes during installation. In an area that receives heavy snowfall, the combination of the weight of the snow and shingles could damage the roof.
Cedar shake shingles, which are made of lightweight wood, are a more common material for a mansard roof. Synthetic shingles that mimic cedar shakes can also work. However, both types of shingles are more costly than asphalt shingles.
You can also use metal such as copper or zinc for the steep part of a mansard roof. No matter which material is used, it’s important to make sure flashing and waterproofing are in place to protect the roof from water penetration.
Mansard roofs come in a variety of architectural styles:
- Mansard with flare. For added architectural interest, some mansard roofs flare out at the bottom after curving inward. The flare, which is usually found on a mansard roof with a concave design, is purely decorative but it can add another level of complexity to the installation process.
- Concave. A concave mansard roof, typically found on homes built between 1850 and 1900, have an inward curve with steep slopes on the lower part of the roof.
- Convex. A convex mansard roof has an outward curve on the lower slope that can look like a bell shape or an S shape. Both of those shapes allow for extra interior living space.
- Straight. A straight mansard roof typically has a slight slope on the upper panel or is nearly flat. This style of mansard roof is especially vulnerable to the weight of snow because of the flat central portion even though the lower slopes are almost completely vertical.
- Pyramid mansard. A pyramid mansard roof rises to a point at the center where the multiple sloping sides of the roof connect.
- Jerkinhead. A jerkinhead roof, which includes elements of a gable roof and a hip roof, is similar to a mansard roof but has shorter slopes on two sides. In many cases the sloping sides are asymmetrical, with one shorter than the other. These roofs are commonly found on Craftsman-style homes that were built in the 1920s and later. This complex design may be more expensive to install but, like a mansard roof, provides additional living space under the roof.
- Flat. The top part of a mansard roof can be flat, but this style is susceptible to water leakage. It’s best to avoid this roof style in an area with heavy rain or snowfall and to waterproof the roof in any climate.
- Parapet. A parapet is an extension of the roof such as a low wall that rises along the edge. Parapets can be purely decorative or can be used for fire protection and wind resistance. A parapet can be added to the edge of a mansard roof or nearly any other roof style.
While mansard roofs are associated with elaborate mansions, they can be installed on many different types of homes. Talk with your builder or architect to see if a mansard roof matches your style, location and budget.

Michele Lerner is an award-winning freelance writer, editor and author who has been writing about real estate, personal finance and business topics for more than two decades.
 Is a Wood Roof Right for Your Home?
Is a Wood Roof Right for Your Home?