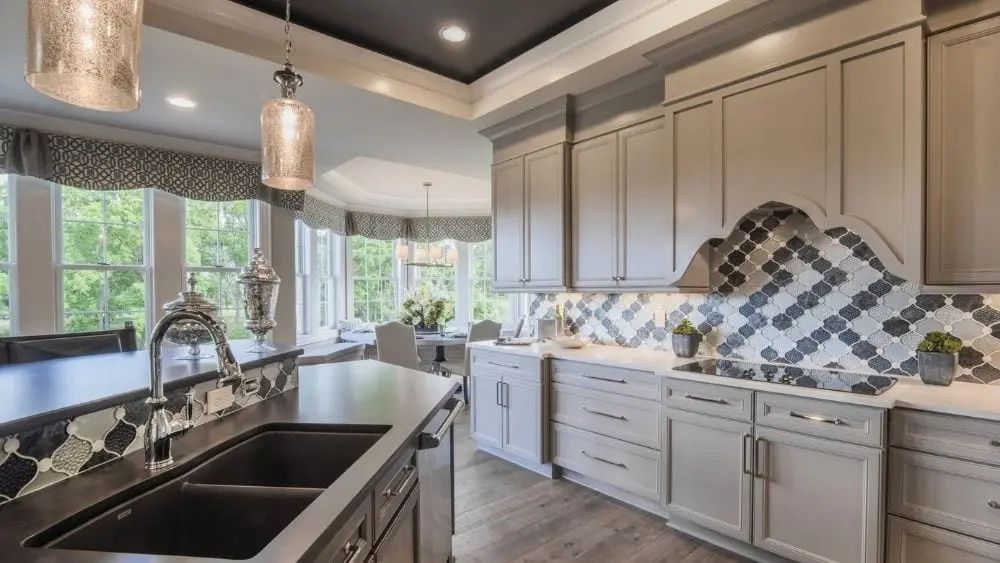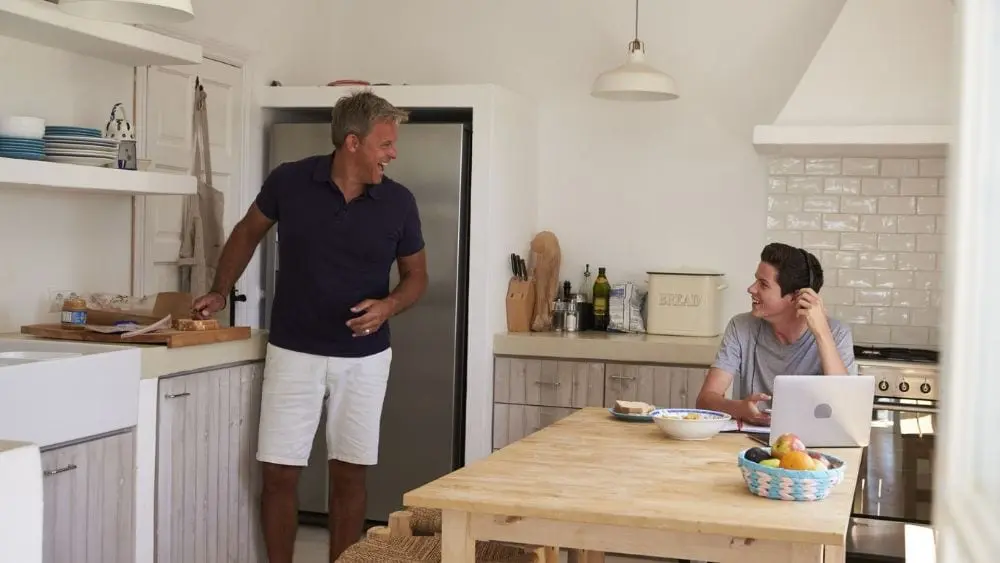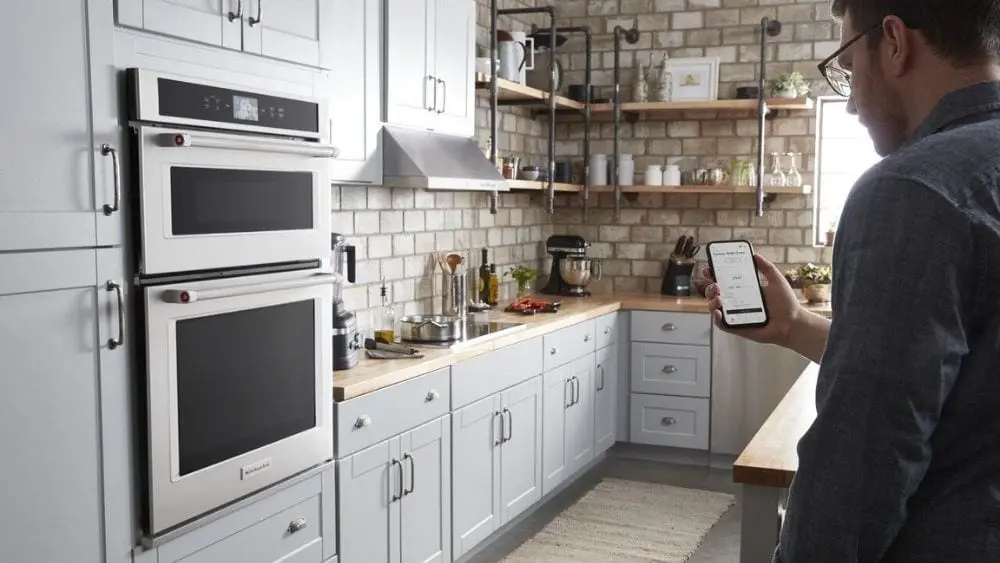
The kitchen is often considered the heart of the home. You gather there for daily meals, entertain guests, teach your kids family traditions, and so much more. Because of that, your kitchen should be molded to fit your life, and not the other way around.
For expert advice on designing your dream kitchen, we reached out to Jessica McConnell, director of color, finish, and material design at Whirlpool Corporation. Here’s her advice on designing the optimal kitchen:
Decide What You Want

The first step is to come up with an idea of what your dream kitchen looks like. Gone are the days when the kitchen was strictly for food prep. Now, families are making use of the space in multiple ways, and that trend is only gaining speed. “Multi-zone kitchens are expected to be popular [in the coming year],” says McConnell. “They include specific areas not just for baking, prepping, and chopping; but also for homework, social gatherings, coffee making, snacking, and more.”
So, will your family use the kitchen solely for eating? Or will it be the designated space for guests to hang out, or for kids to do projects?
Think about your daily routine and for what you might need dedicated space. If the kids like to do homework while you cook dinner every night, set up your kitchen island with hooks for their backpacks and plenty of space to spread out their homework. Maybe you like to entertain with mixed drinks: Add a bar station to show off your skills and store your equipment, or built-in a wine cooler.
“How you go about using the kitchen on a regular basis will help dictate how best to design the space,” says McConnell.
Once you have a sense of how you’ll use the kitchen, map out a budget. Talk to your builder and their design team to get a sense of in-budget options and upgrades, and to get their opinion — they may have new ideas!
Kitchen Design Do’s and Don’ts
DO: Make sure the design fits your lifestyle. This kitchen will be with you for a while, so don’t make compromises that will have you renovating six months after move in.
DON’T: Get overwhelmed with all the options. Write things down and stay focused.
DO: Find some inspiration! Check out Pinterest, Instagram, blogs, and magazines for ideas.
DON’T: Break the budget. Ask builders and designers for insight on how to bring your dreams to life at a reasonable price point.
DO: Think about functionality. Are higher or lower counters necessary? Do you need storage for a specific appliance? Do you want space for a kitchen table as well as a dining room table?
Key Elements in Kitchen Design

So you know how you’ll use your kitchen, but what do you need to ask your builder? When we say “be sure to choose the right elements,” we mean:
- Storage: You’re going to need plenty of storage in your kitchen, regardless of your cooking habits. There’s no shortage of custom storage solutions. You have your standard under- and over-counter storage, but also: Cabinetry under the island, pantry space, under-sink storage, corner storage, large-appliance storage, and more. “If you do a lot of cooking and baking, you may want to add a walk-in pantry to help you organize your non-perishable items,” says McConnell. Talk to your builder about the unique storage options they offer to see which options make sense for you.
- Appliances: Having the right equipment is essential when it comes to a functional kitchen space. Sure, this can mean all of the single-use gadgets and gizmos (looking at you, ice cream maker), but let’s focus on the bare necessities. If you find yourself multitasking in the kitchen often, McConnell recommends the KitchenAid SmartOven+, which allows app and voice control. And when it comes to refrigerators, Whirlpool’s 36” wide 4-door fridge is a great choice to keep perishables organized and accessible.
- Lighting: As with any room, lighting is essential. “A combination or ambient, task, and accent lighting can help illuminate your kitchen, especially if you don’t get much natural light throughout the space,” says McConnell. You’ll want brighter light for homework and project time, the ability to turn it down for date nights in, and a happy medium for game nights with friends. She points out that a mix of ceiling, under-cabinet, and track lighting can make tasks easier as well as highlight kitchen features.
- Space: Is your kitchen most often used to make dinner for you and your partner? You likely won’t need the same space as someone who is hosting social events every other day. If you usually have company over, “you may want a spacious kitchen island with plenty of seating to accommodate guests,” says McConnell. But you’ll also want to think about functionality, like making sure there’s enough walking space for multiple people to work in the kitchen without running into each other, McConnell adds.
- Materials: Tying the look together while also having a functional and easy-to-maintain space is absolutely essential. Go with quartz countertops for durability and upscale aesthetic, says McConnell, or shades of warm, rich browns that can be incorporated into cabinets, hardware, and flooring. But the most important thing? “Keep practicality in mind as you select materials,” McConnell says. Like the rest of your home, you want your kitchen to last. A countertop that can’t take an accidental spill or hot pot in a bustling kitchen is a headache waiting to happen.
Life can be pretty hectic at times, and all areas of your home should support that, the kitchen included. “The kitchen is becoming so much more than just a room to prepare food,” says McConnell. “The overall kitchen layout is evolving to adapt to homeowners’ ever-changing lifestyle.” With intentional planning and a touch of inspiration, your kitchen can be designed to help you live your best life.

Kian Zozobrado joined Builders Digital Experience (BDX) in 2019 as a content writer. A graduate of Southwestern University with a degree in English, Kian is passionate about the written word and making connections. Outside of work, Kian also serves as president of the Board of Directors for the Writers’ League of Texas.
 First-Time Homebuyer Programs in Rhode Island
First-Time Homebuyer Programs in Rhode Island