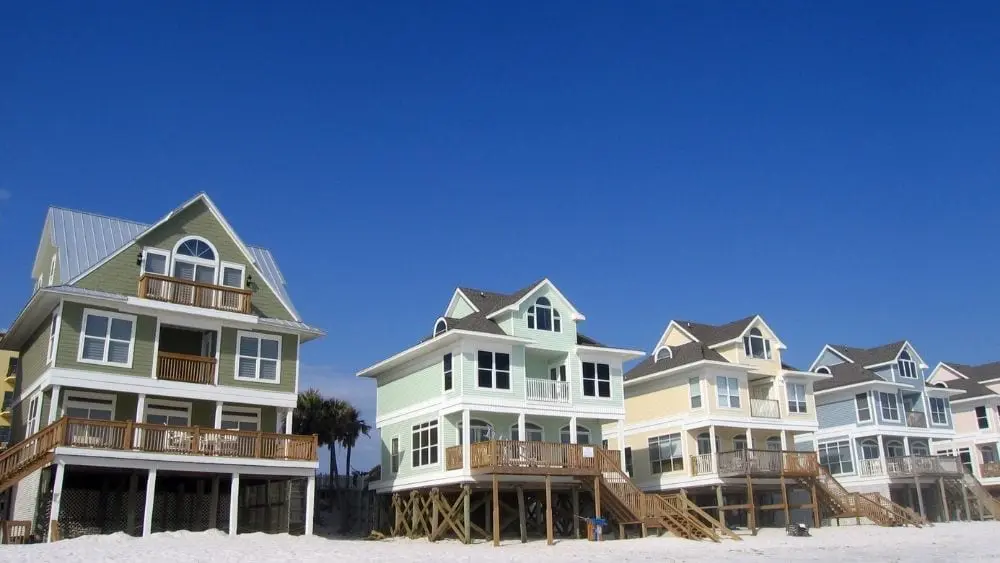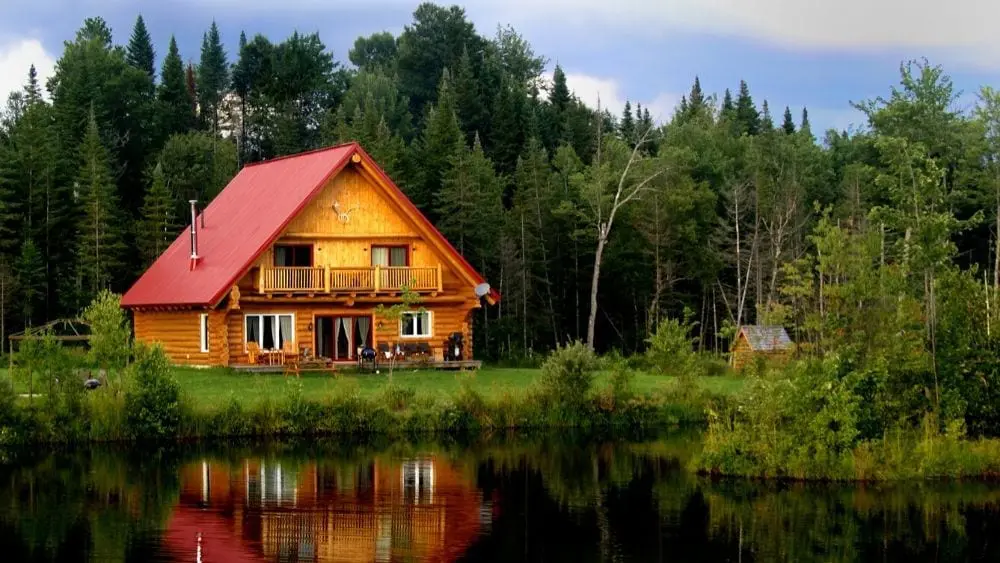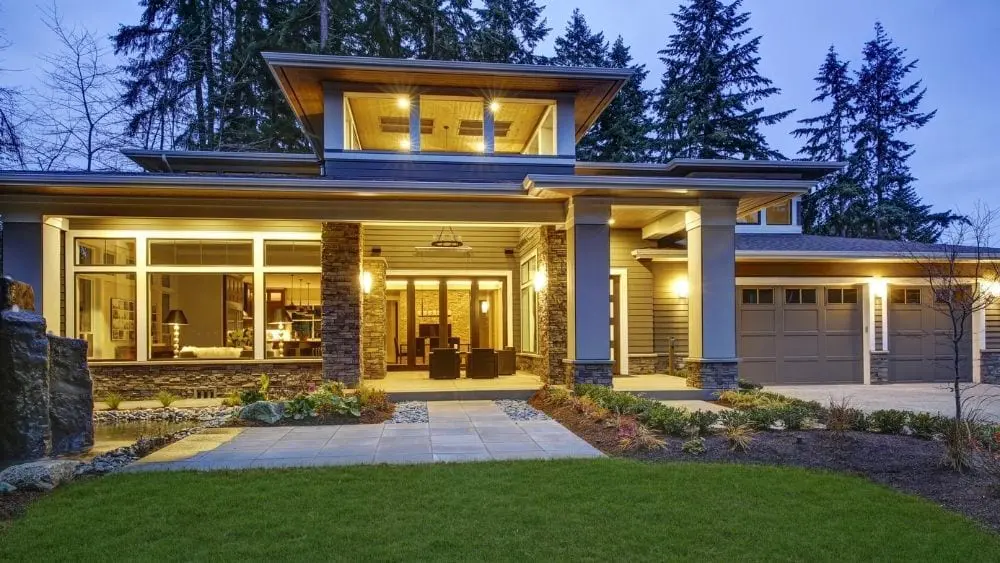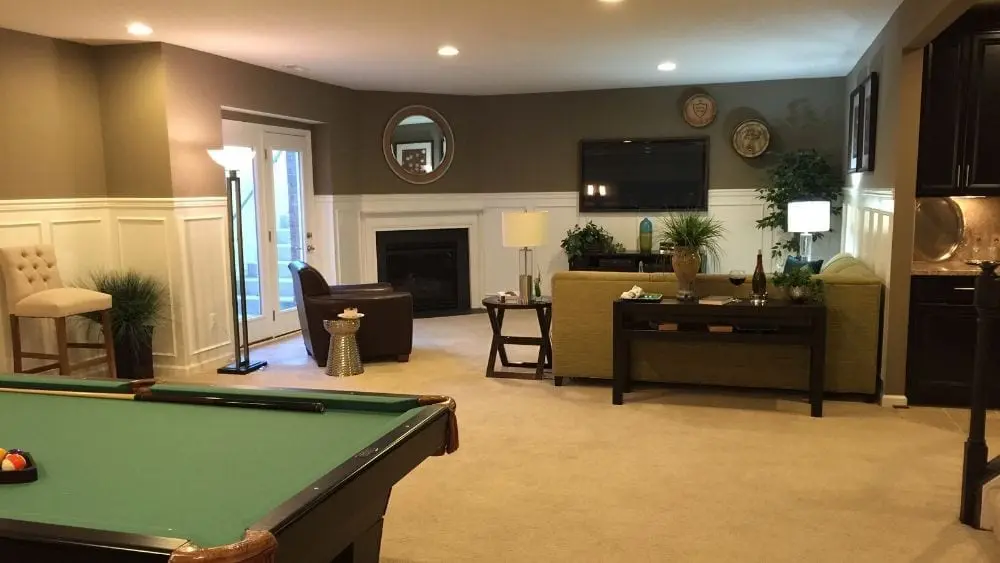
The key to a successful home build starts with the dirt. That’s right, before you can pick out the paint colors and landscape the flower beds, you must start with choosing an appropriate foundation that holds a strong boundary between your house above and the earth below. This base will support your home and maintain its structural integrity – if built on adequate lot, soil, and climate conditions.
When choosing your foundation, there are multiple factors to consider. For new homebuyers, this process can seem a bit overwhelming. Your builder can help you decide on a foundation type that is right for you and your lot conditions, but it helps to come to the conversation with some background knowledge and previous research.
As you work through the brainstorming stage of your home design plans, here are some factors to keep in mind when selecting a foundation to fit your environment, lot conditions, and lifestyle.
Consider Your Site
Before setting your heart on any particular foundation type, it is critical to examine your site.
Soil Type

Consider hiring an engineer to test your lot to determine the soil type, compaction, and moisture levels at varying depths. Evidence of clay or sandy soil, bedrock, or a high-water table may limit your foundation options. In general, if your soil seems loose or soft, you might lean towards a more robust foundation than you would for dry and stable soil.
Ideally, you want to build your home on a solid and dry surface with little movement, especially if you are considering a slab foundation. Clay soils and other components that expand and contract with saturation are not a good match for the low tensile strength of concrete slabs, which can crack or break with the application of prevailing longitudinal force. Soil types that are subject to movement may be a better fit for pile foundations, pier foundations, or crawlspaces that anchor deep enough into the stable soil or underlying bedrock.
Lot Grade and Stability
If your land has a slope or terrain challenges, consider how this may fit with your plans. You might opt for a daylight or walkout basement if you have a sizeable slope, since flattening the land may actually prove to be a greater expense. For lots with a minimal incline, a crawlspace will sufficiently level your foundation by utilizing stem walls of varied heights. This method stabilizes your home’s foundation without having to adjust the grade.
Water Tables
Living in an area with high water tables will almost certainly rule out the option for a basement. Building too close to the boundary between unsaturated and saturated soil – known as a groundwater table – will put your basement at risk of flooding when the water table rises and falls. In these areas, a crawlspace or slab foundation may be a better fit.
Climate

Consider your area’s proclivity for extreme weather conditions. Regions that are often threatened by hurricanes and tropical storms may find a pier foundation helpful to lessen the risk of flooding. Floodplains at a lower risk of high storm surge may be able to take advantage of a crawlspace or pile foundation, reducing the threat of flooding the home. Areas that are prone to winter frosts may not be ideal for concrete slab foundations, which can crack if the ground frequently freezes and thaws. Consult your local builder or city government for recommendations based on area conditions.
Frost Line
Another reason that basements are more likely to be built in the Northern and Midwest regions pertains to the regional frost lines. The frost line is the maximum depth of frozen ground during the winter months. It may vary by environmental conditions such as soil composition, vegetation and snow cover. Foundations must be built below the frost line to prevent damage to plumbing systems per U.S. building codes. This means that colder regions with deeper and more extensive frost lines typically have a greater incentive to build basements, since they already excavating the lot. Adding a few more feet to the depth of the project results in a comparatively lower cost than building a full basement in areas with warmer climates.
Drainage
No matter your area or your foundation type, rain and ground moisture pose a drainage concern. When creating a space under your home such as a basement or crawlspace, consider the drainage plan after a heavy rainfall. If you don’t prepare in advance, any untreated incline or shift in the Earth can cause water to creep or flow freely into your space. It’s best to prevent this early on by instilling flood protections.
Consult your builder and structural engineer to determine irrigation solutions best suited for your lot. In moist areas, you may need to waterproof your basement or crawlspace. A sump pump can also help protect your basement from flooding. Sealing off your crawlspace, insulating the area and utilizing a dehumidifier can alleviate moisture and water concerns.
Location Accessibility

Where is your site located? Is it easily accessible by car or truck? Is it near to highways or off-road? If your homesite is considered remote and difficult to reach by transport vehicles, you should consider the method of delivering your materials to the building area. Winding, narrow, or nonexistent roads may render concrete mixing trucks impassible. Precast concrete slabs that require a crane for installation will also be tricky, if not impossible. Permanent wood foundations may be the easiest to transport into these remote areas.
Pervasive Pest Problems
Pests, including but not limited to ants, grasshoppers, termites, rodents, rabbits, opossums, and other pesky critters may be invasive squatters in your home site. Be sure to research the area to determine what species are highly populated and/or potentially destructive. There may also be seasonal pests, so if you know that certain worms saturate the soil in the winter or termites are prevalent in the summer, make plans accordingly.
Wood foundations, even if properly treated, can be susceptible to bugs as the chemical treatments wear down over time. Regular maintenance and retreatment schedules must be followed to protect your foundation. Crawlspaces offer a warm space for rodent nests, so be sure to either seal off the area or protect it with pest control methods before furry friends find their way into your home.
Consider Your Home Style and Design
Think about how your foundation might enhance the design of your home. A finished basement adds a stylish living space or a rentable apartment below your home. An unfinished basement may add extra storage, or a walkout basement could open up to a grand outdoor patio for entertaining guests. Every foundation type contributes unique opportunities to personalize and increase the value of your home.
Home Type

Before choosing your foundation, consider your home type. Think about the overall size and distribution of weight. Large ranch homes are not ideal for pier foundations, since the floor plans tend to sprawl horizontally. Longer and wider floorplans may be better fit for a slab, while small bungalows are adequate for a crawlspace.
Outdoor Living Space
Do you have a gorgeous backyard? Consider showing off the marvelous character of your piece of land by incorporating its beauty into your home design with a daylight or walkout basement. If you live in a heavily wooded area, you could choose a wood foundation that lends itself to the surrounding scenery for a cozy, natural look.
Eco-Friendly and Energy-Efficient
If energy efficiency is a priority for you, consider a wood foundation or sealed crawlspace. Wood foundations are a niche, eco-friendly option that lightens up the space for an airy, natural aesthetic. Crawlspaces contribute to energy efficiency if the area between the floor and the ground is sealed off, properly insulated, and maintained by a dehumidifier. This will protect your plumbing and HVAC systems from the elements and general wear over time, helping them to last longer and work easier.
Time and Budget
Depending upon the type of foundation, labor costs in your area, home size and design, project costs can vary widely from $4,000 to more than $175,000. Concrete slabs are the most cost-effective solution, typically under $21,000, while finished basements are the most expensive option. However, you may decide it’s worth the investment when you can rent out the below-ground living space and recoup some of the cost.
In general, the deeper you have to dig, the higher the price. Machinery and labor costs add up over the time span of your project, making quick options like concrete slab or wood an efficient choice. Any underground challenges, such as hidden bedrock or excessive moisture, may add to your expense when you consider the time and cost to excavate rock or waterproof your basement.
Consider Your Foundation’s Purpose
Take a moment to think about your plans for your home’s foundation.
Access to Utilities
When looking at the overall home plans, think about the layout of your foundation and access areas for plumbing and utilities. Basements and crawl spaces may be ideal when you need to fix a pipe or replace the water heater, whereas concrete slabs often conceal access to buried pipes. Consider how your home’s internal structures fit with your foundation plans to ensure accessibility before it costs mount in the future.
Storage
If you desire extra space for storing tools, outdoor supplies, seasonal decorations, maybe a kayak or two, then you might consider the benefits of an unfinished basement or crawlspace foundation. Slabs do not offer additional space under your home. If you are looking for a simple storage solution only, you can save money by choosing to leave part or all of the basement unfinished.
Extra Living Space

Consider the possibilities of a finished basement for designing additional living areas, such as an in-law suite or family room. You can add to the value of your home by installing temperature controls and developing the below-ground portion of the house to be a luxury bonus suite for family members or guests. If you choose to rent out the living space, a walkout basement with its own entry door separate from the main house may be beneficial for your guests.
Choose Your Foundation Wisely
When you can choose a foundation that fits your lot conditions, home design, and lifestyle, you set yourself up for success in the long-term to protect your structure from future repairs and renovations. I hope this article gives you a starting point for finding the right foundation to meet your needs.

Melanie Theriault is a writer, counselor, and lifelong learner. She holds a B.A. in Sociology from Southwestern University, where she discovered her passion for fostering human connection through storytelling.
 Best Coffee Machines and Appliances
Best Coffee Machines and Appliances
Robin Lewis
How do pile foundations compare cost wise to slab foundations if one assumes the ground is more or less ‘flat’?