A good home is built from the ground up, which means you need a solid foundation to get your footing. There are several different foundation types, and plenty of factors that can impact the overall cost and design. Here’s what you need to know about foundations when it comes to homebuilding.
Types of Foundations
There are several different types of foundations with which you can familiarize yourself.
Basement
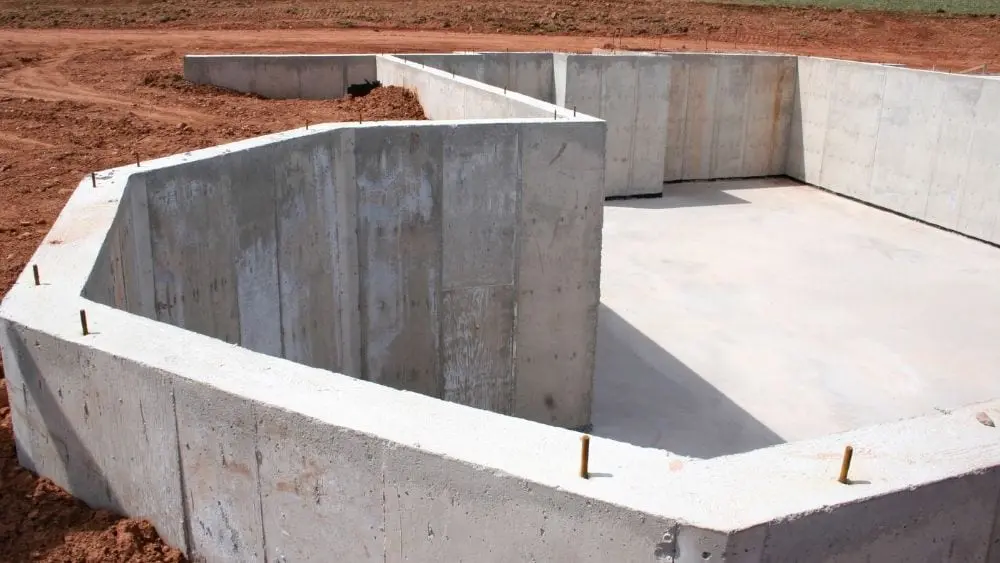
The deepest of the different foundation types, the basement floor is typically constructed about eight feet below ground. Concrete pillars and walls are poured to support the home. The most common reason homeowners choose a basement is for storage space. However, the basement can also be finished (sealed and insulated) and used as additional living space.
Basements are most common in regions that are not flood-prone and where the ground will remain stable after excavation (so, not clay or wetland areas).
Crawlspace
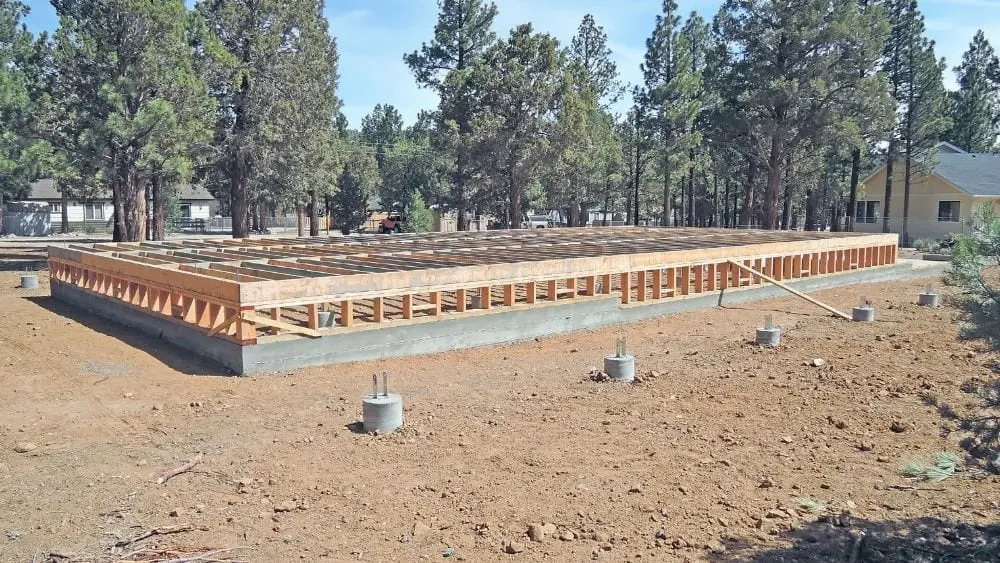
A crawlspace functions as a smaller basement, where the home is placed on concrete pillars that are, at most, three or four feet tall. Crawlspaces can be used to store outdoor items, and are less expensive than a full basement. Typically, brick facing covers the crawlspace.
Like any home in which there is space between the home and foundation, crawlspaces can be prone to pests and mold if not cared for properly.
Concrete Slab
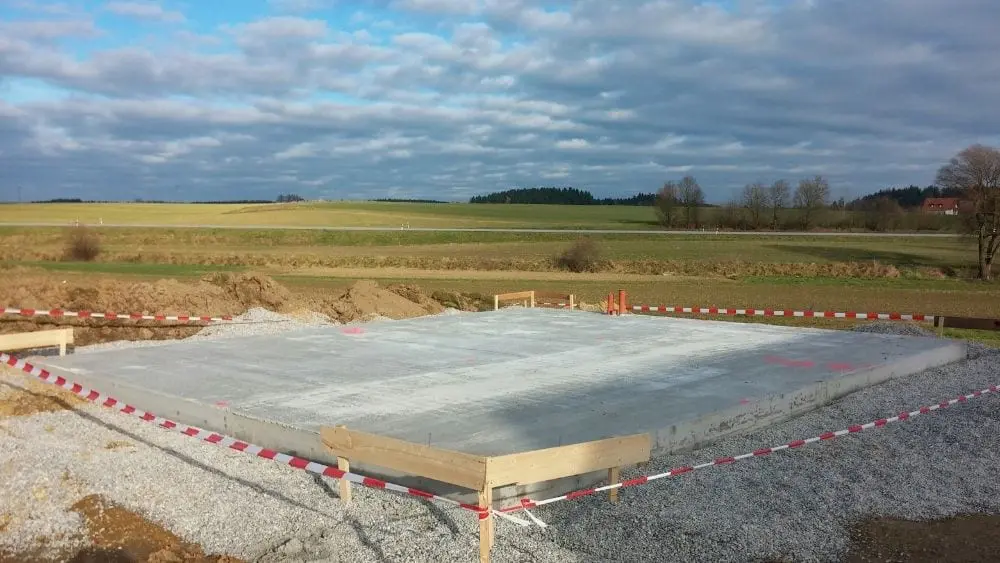
The most common home foundation, a concrete slab is exactly what it sounds like: a block of concrete several inches thick that is reinforced with steel pipes. It is the least expensive option of all foundations, as it requires fewer materials – and can be built in less time. While concrete slabs aren’t susceptible to pests or termites, the wiring and plumbing are imbedded directly into the slab, making repairs or upgrades a real challenge.
Permanent Wood Foundations
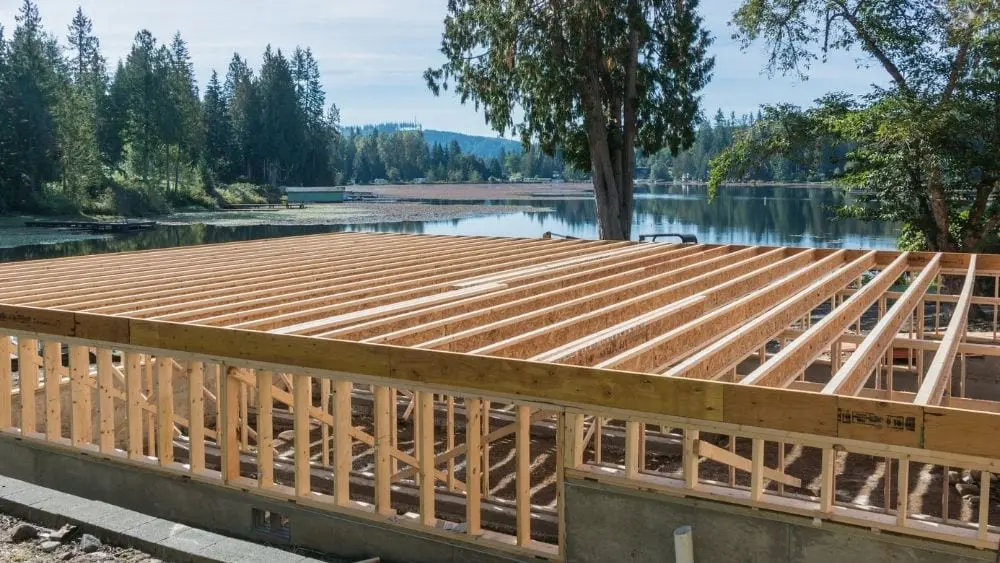
This type of foundation is similar to basements and crawlspaces in that it creates a space between the home and the foundation. The difference here is that the walls, instead of being made from concrete, are made of wood. The wood is pressure treated to resist rot and repel insects, and permanent wood foundations are some of the easiest foundations to install (not to mention they’re eco-friendly!).
However, it should be noted that these foundations tend to be the most expensive; damages caused by insects or moisture can be costly.
Pier Foundation
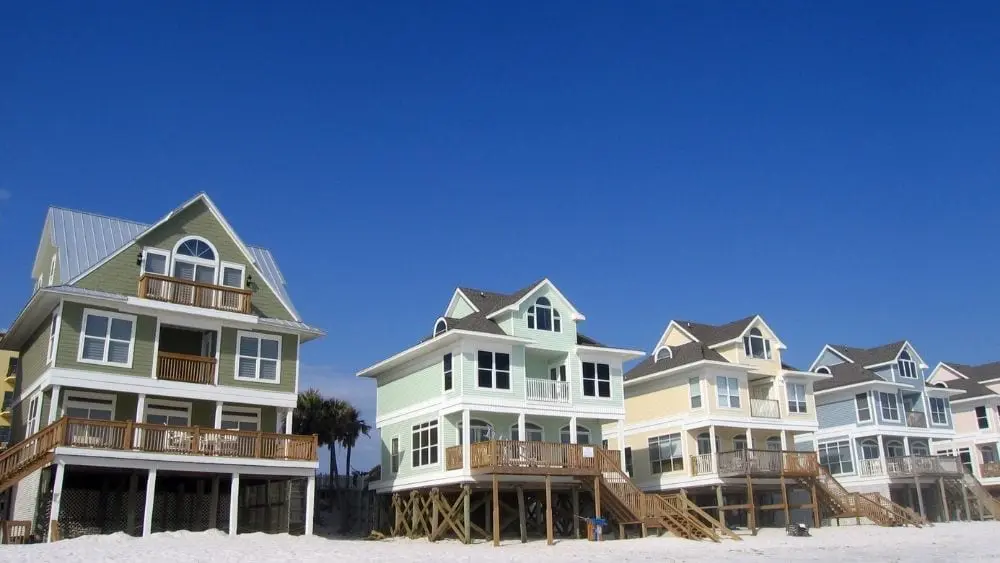
When you think of a home elevated on exposed stilts, short or tall, what you’re picturing is a pier foundation (also called a pier and beam or post and beam foundation). Square or circular blocks of concrete are laid in the ground at strategic points beneath the home, and then treated wood or concrete pillars are placed on them to support it.
Pier foundations are best for places with shifting ground (like on a beach, or loose soil) and areas that are not prone to earthquakes.
Common Foundation Materials
Poured Concrete
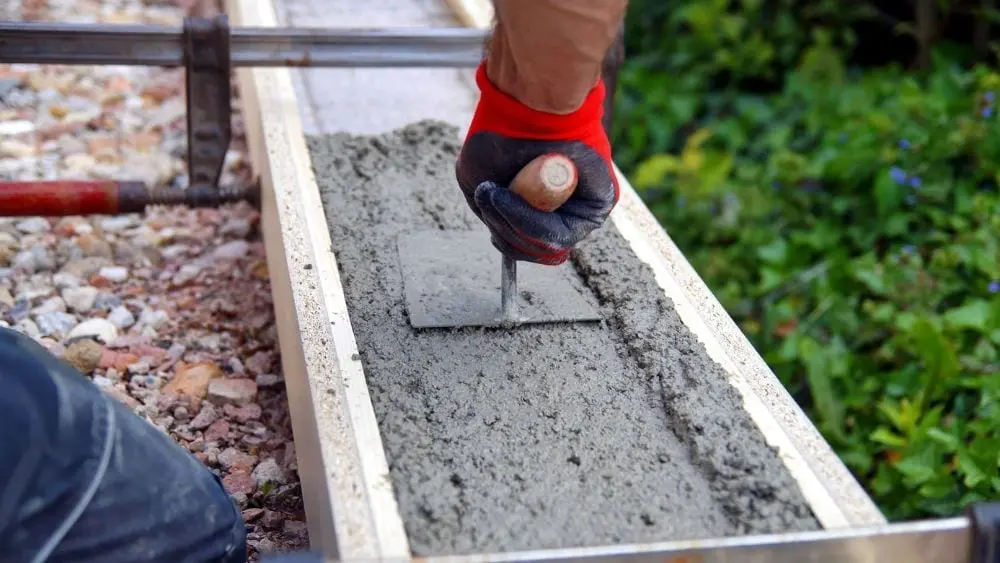
The traditional way concrete is used to install foundations is pouring it into wooden forms onsite. This occurs during one continuous pour, so the concrete cures as one giant slab. Reinforcing bar, commonly known as rebar, is laid in the form before the concrete is poured to strengthen the slab.
Precast Concrete Panels
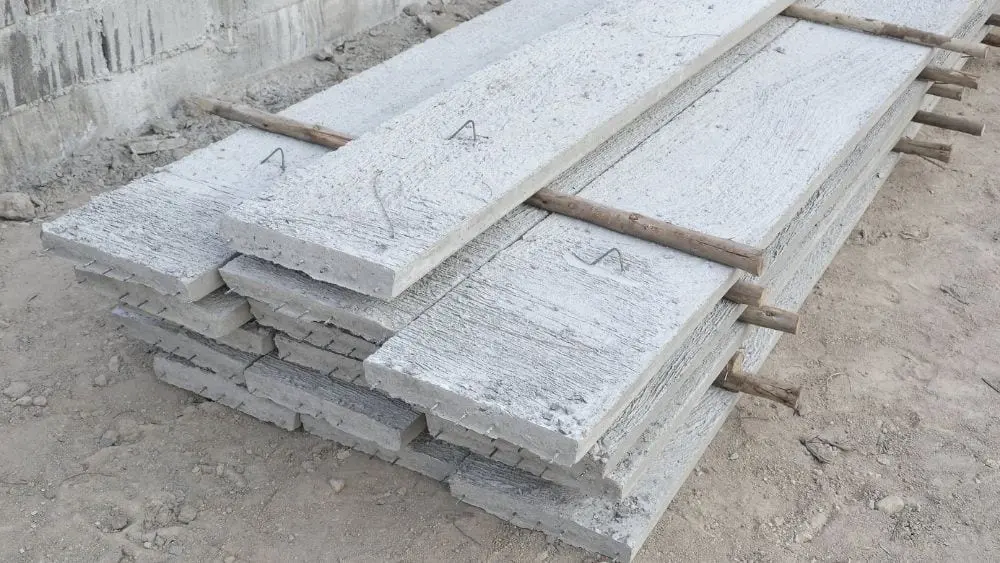
An alternative concrete option is to use precast panels, or panels that are poured into a reusable form and cured offsite, and then transported and lifted into place. Like modular homes, precast concrete panels are cured in a controlled environment, eliminating the risk of weather delays.
Masonry
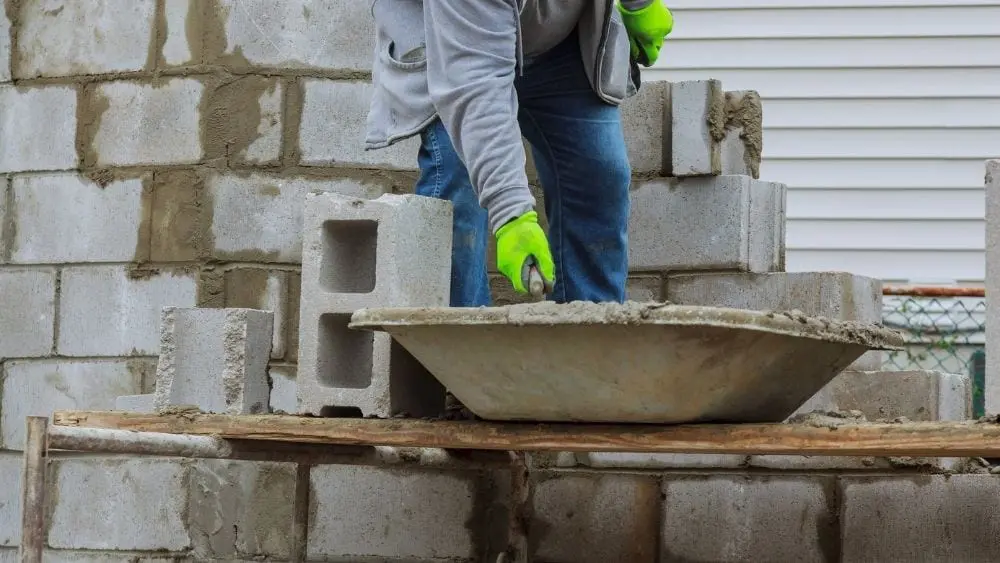
Masonry foundation is constructed from either concrete cinderblocks or traditional bricks. It is often used to wall off basements and crawlspaces, and can be reinforced with metal bars as needed. Cinderblocks in particular are a relatively inexpensive option, but an air and moisture barrier is often a necessary addition. However, this will lengthen the overall installation time.
Stone
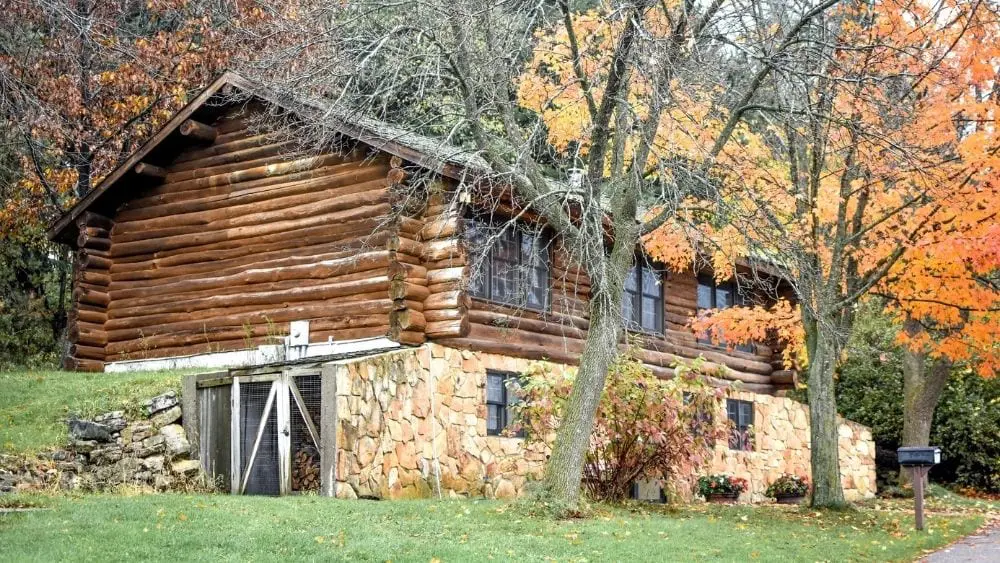
Stone foundations are comprised of stones stacked and pressed together, and then mortar is spread between them and across the surfaces to bind them together. If you’re attracted to the older charm that stone foundations provide (they’re almost strictly in homes that are over 100 years old), know what you’re getting yourself into: the stones are not uniform in size or shape, meaning any breakdown of the mortar holding them together must be addressed immediately.
Wood
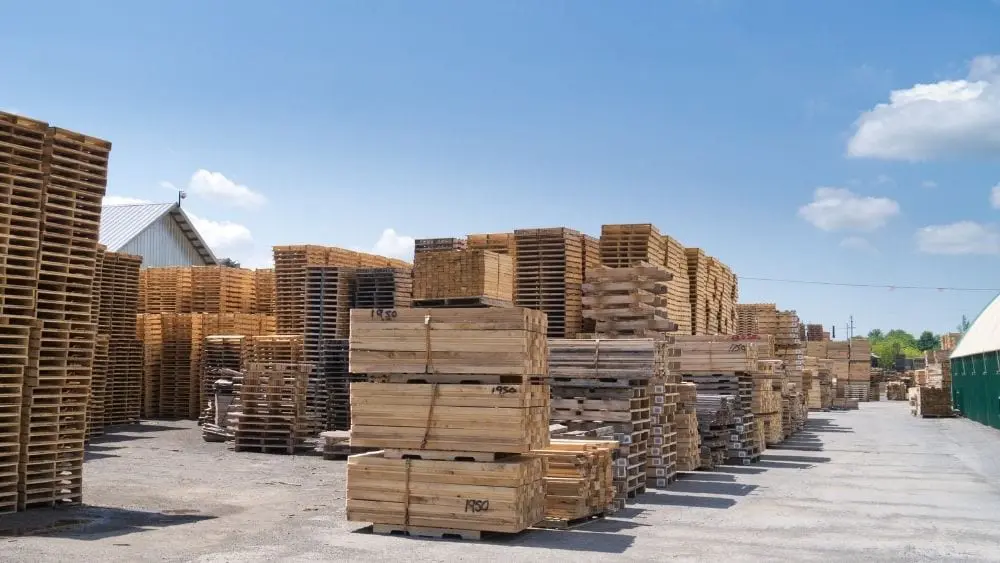
As mentioned above, wood used for permanent foundations is pretreated to prevent rot and repel insects. Wood foundations can help insulate a basement space better than concrete, but it’s not without risk. There might an issue in the wood treatment process or the treatment might break down over time; no matter what, be sure surface drainage is installed properly to prevent any moisture buildup.
How to Choose a Foundation
While not always as fun as selecting floorplans or color schemes, deciding your foundation—or at least, understanding what goes into the builder’s foundation decision—is part of homeownership. Here are some factors that go in to selecting the best foundation for each home.
Lot & Environment Characteristics
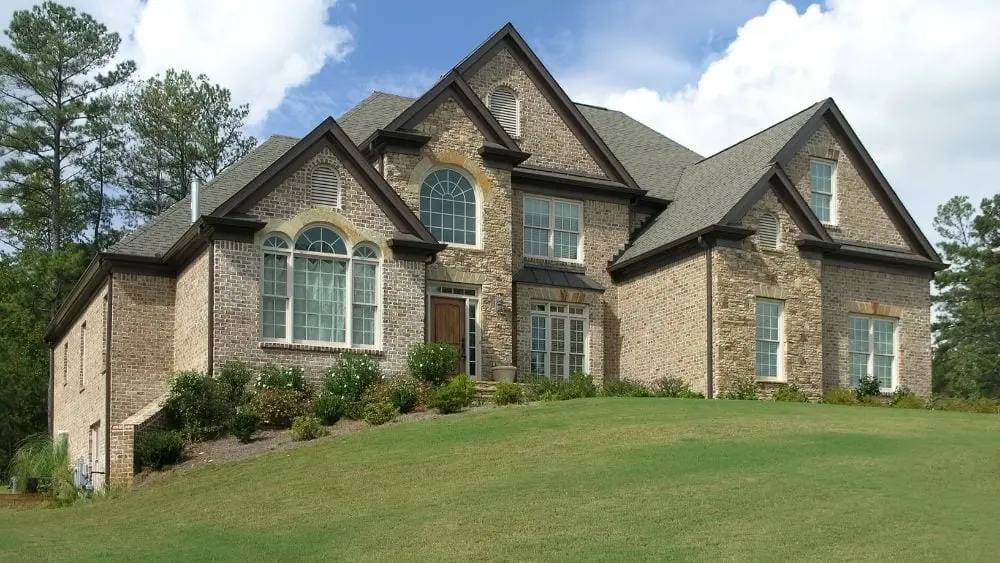
First, the lot and the surrounding environment should be considered. This can include but isn’t limited to:
- What is the grade of the lot? In other words: is your lot sloped? Crawlspaces are popular for lots on a slope because the stem walls—the walls that close in the crawlspace—can be various heights.
- What is the climate where your home will be built? Concrete slabs work great in the south, but in colder climates, the ground is repeatedly freezing and thawing; a concrete slab might shift and crack. If you’re building in cooler states, you might consider a basement foundation instead.
- What type of soil is on your lot? Generally, foundations (especially concrete slabs) need solid, flat ground below them that won’t shift. But this can be challenging if you’re building a beachfront home. You’d be better suited with a pier foundation in this situation.
- What are the water tables? Footings and foundations should be above the water table (or, the level at which the ground is saturated). How low or high the water table is can impact foundation choices because some foundations, like basements, need to be a certain depth.
Home Style and Design
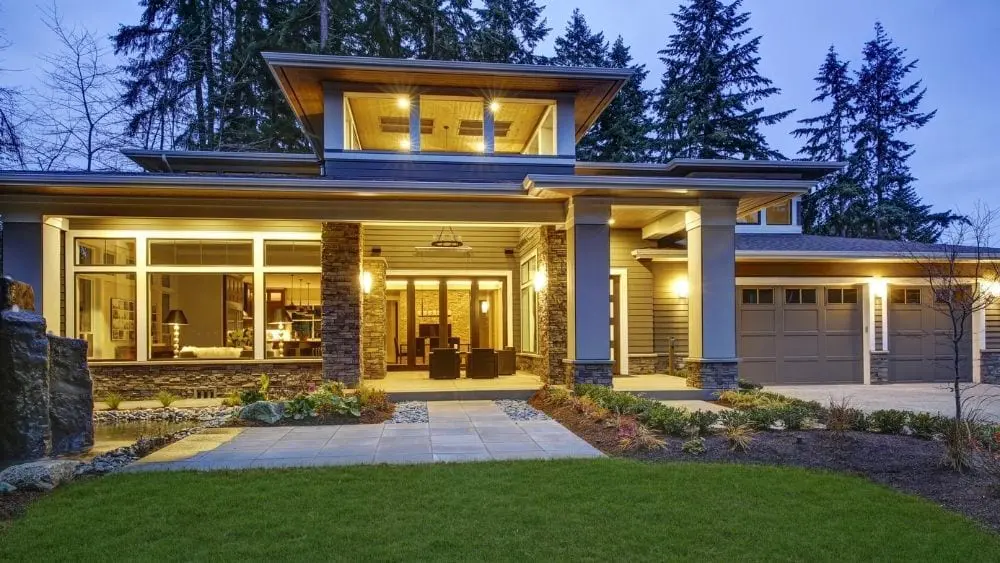
Certain home styles are better suited for certain foundations. For example, sprawling structures aren’t recommended for pier foundations, because they run the risk of floors bowing between piers.
This can also be about aesthetic. The walls of a crawlspace or basement might have a partially exposed exterior; if you don’t like the idea of part of your house being visible, you may be better off with a concrete slab foundation.
Foundation Purpose
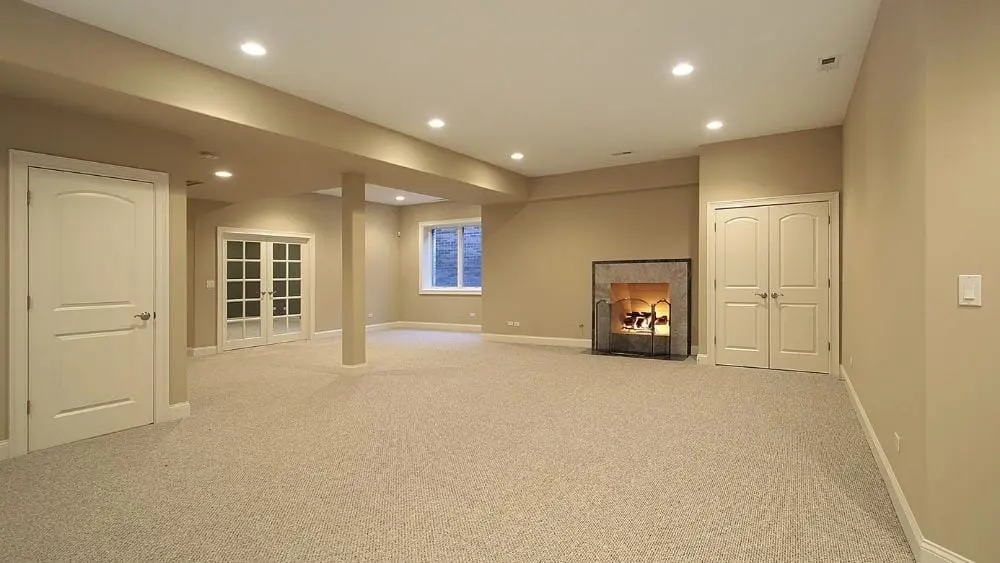
Different foundations can be used in various ways, so it’s important to think about what use you might want out of a foundation (aside from, y’know, holding up your phone). Basements are often chosen because they add usable square footage to the home; a finished basement can be furnished into a guest room, lounge area, and more.
Crawlspaces on the other hand offer storage space, but because their stem walls are short, you can’t turn it into a functional room. Concrete slabs don’t offer any additional space, but their other benefits make them a strong choice for many homeowners.
Factors that Determine the Cost of Your Foundation
Square Footage
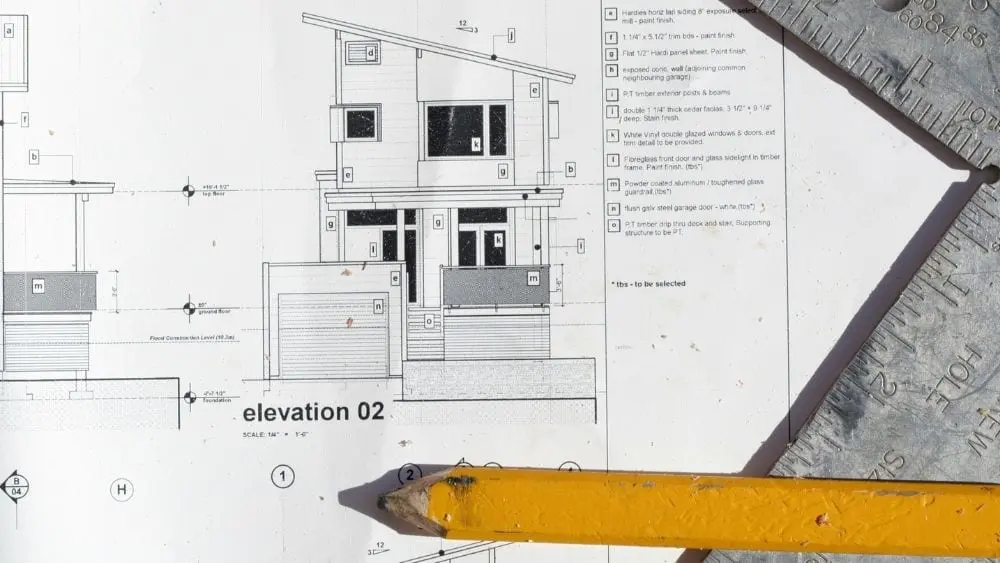
As is the case with most elements in homebuilding, the higher the square footage, the higher the expense. Basements tend to be the most expensive foundation types in part because they add so much livable space to your home. If you’re trying to cut costs but still want storage space, see if a crawlspace can work for you; if you don’t need the added space, go with the concrete slab instead.
Construction Type
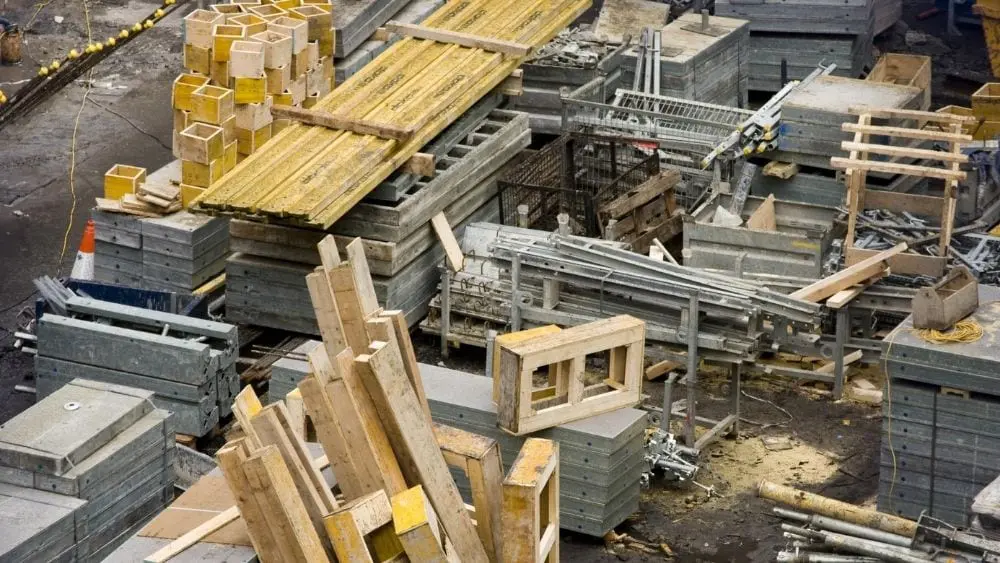
We’ve mentioned that basements lean to the pricier side, but size isn’t the only factor; it’s also about the cost of materials. Concrete, wood, stone, and brick all have different price points, and the markets can fluctuate; keep in mind that the location of resources and the effort it takes to acquire them can impact overall cost.
Foundation Depth
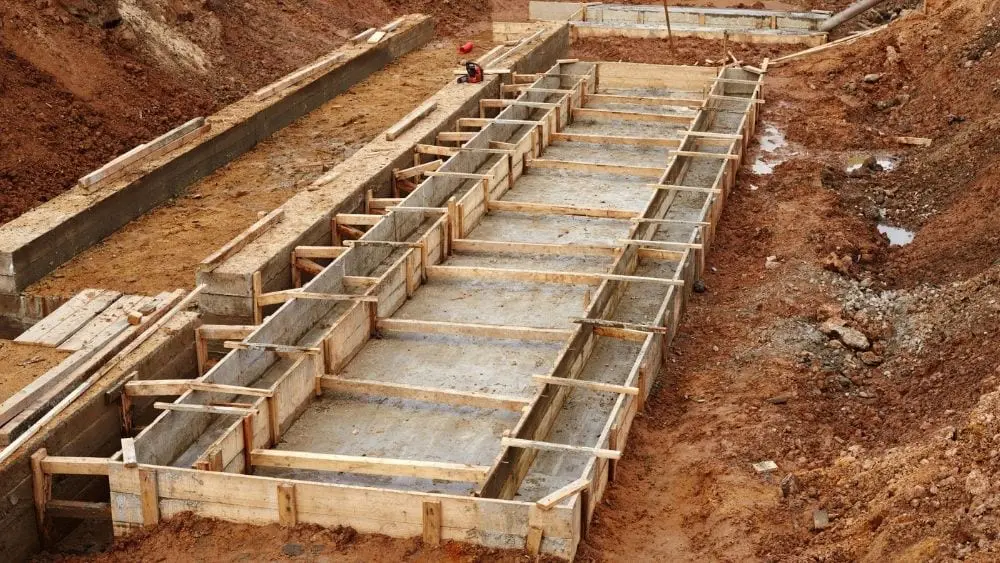
Foundations can be deep or shallow, depending on your wants and needs. Shallow foundations can reach mere inches into the ground, while basements can be nearly 10 feet deep. Soil quality and frost lines (the level at which ground water freezes) also impact foundation depth.
Extra Features
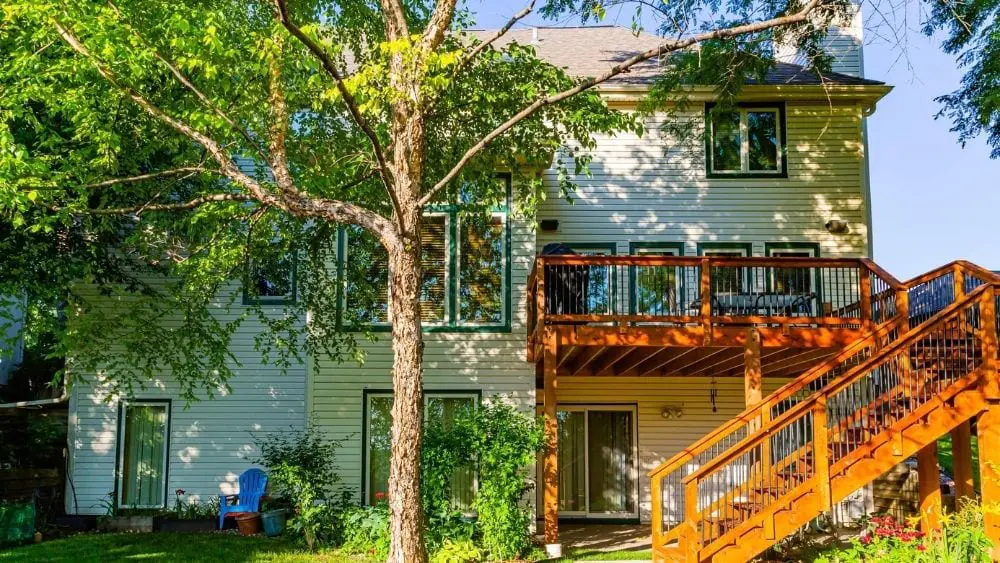
While any additions will increase costs, the biggest undertaking is building a walkout or daylight basement. These fully-furnished basements have an exterior entrance, windows, and often a half or full kitchen, making them perfect for hosting guests or renting out the space.

Kian Zozobrado joined Builders Digital Experience (BDX) in 2019 as a content writer. A graduate of Southwestern University with a degree in English, Kian is passionate about the written word and making connections. Outside of work, Kian also serves as president of the Board of Directors for the Writers’ League of Texas.
 Best Modular Home Builders in Florida
Best Modular Home Builders in Florida