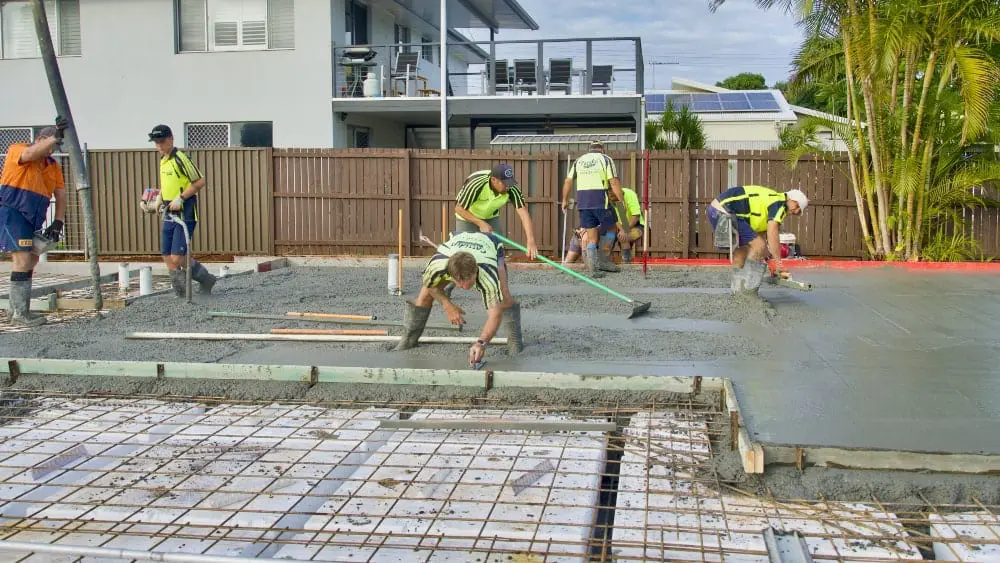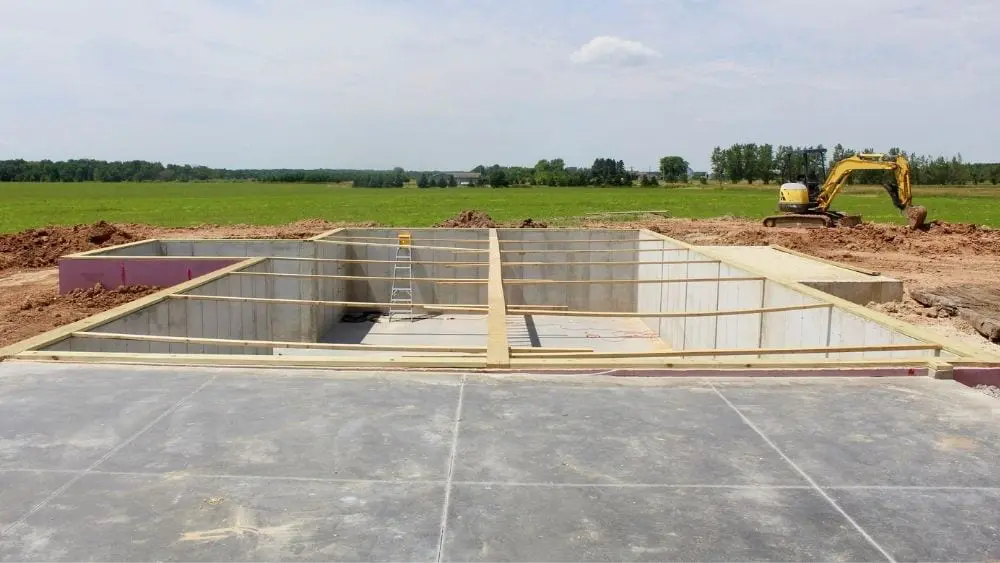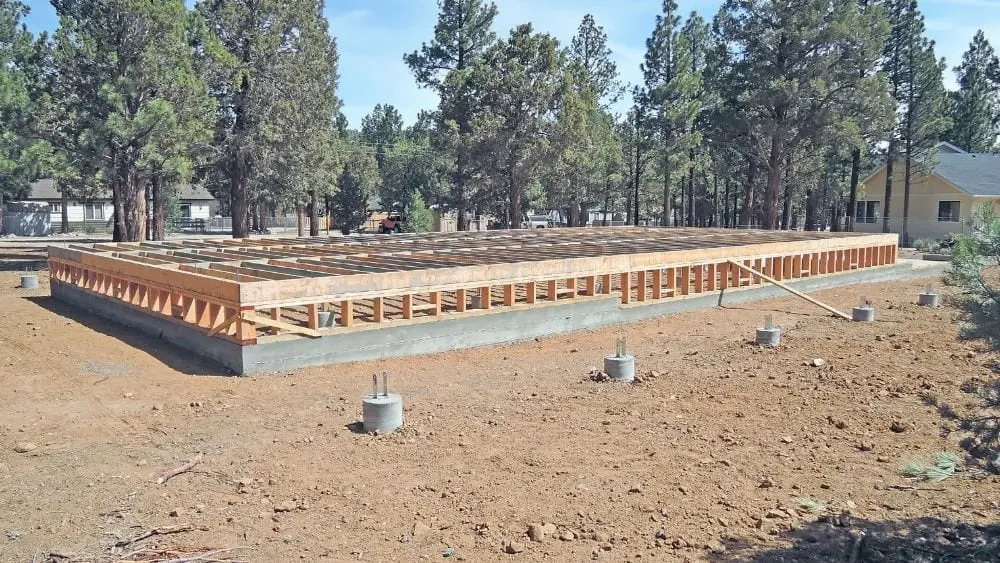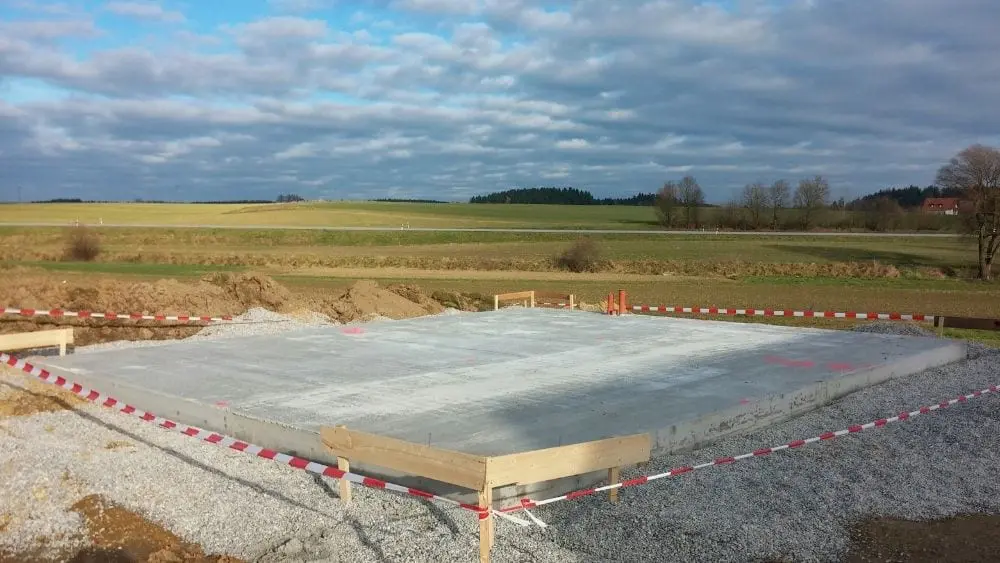
When initiating the homebuilding process, one of your first big decisions will be to choose your new home’s foundation type. To ensure that your dream house is built to last, the foundation needs to be strong and steadfast to support the structure for the long term.
Home foundation types are not one size fits all. Foundation considerations such as climate, terrain, home design and budget all play a part in determining your best solution. While there are several types of foundations on the market, each has its own benefits and drawbacks to consider.
There are three main foundation types: full basement, crawl space and concrete slab. Each of these options may be best suited for a particular climate or environment, so it’s critical to examine your lot for any soil issues or terrain challenges. Lots that pose particular terrain challenges such as a steep land slope or are at a high risk for tropical storms may require alternative foundation types, such as pier and beam or elevated slab. Be realistic in your assessment of foundation limitations due to your regional climate and ask your builder or local government for help in determining your options based on the area’s weather patterns.
Research is key to choosing your ideal foundation type. It’s best to do your research early on or you may risk paying for expensive repairs after a damaging flood or the first deep freeze.
To help you get started, let’s take a look at the three main types of foundations — and the pros and cons of each — so you can determine which one will be the best fit for your new home.
Full Basement

A full basement consists of a deep hole of 8 feet or more into the ground with footings placed below the frost depth and walls to encase a 4-inch-thick concrete slab. The walls may be set with poured concrete, stacked concrete blocks, insulated concrete panels or pressure-treated wood and plywood. A full basement is entirely underground, as opposed to a partially underground daylight or walkout basement.
This underground area may be left unfinished as convenient storage for utilities such as water heaters or plumbing structures, or it may be finished as an additional living space. Insulation is required for finished basements to reduce the risk for mold and mildew in warm weather. Finished basements can include temperature control, just like the above-ground areas of the home.
Best for …
Full basements are well suited for homeowners who desire the added square footage for storage, safety shelter or more living space. They are not ideal for the elderly and individuals who are unable to use stairs, unless you are able to install another accessible option for entering. Many ranch-style homes include full basements, but they are also common in single-story homes where the builder decides to expand out and down, rather than up.
Suitable Climate and Lot Requirements
Excavating a full basement is most effective in dry and cold climates, so it makes sense that they are most commonly found in the Northeast or Midwest. Areas with damp soil such as swamps, wetlands or coastal regions contain too much water in the ground, rendering basements an impractical choice as the soil may expand and shift when saturated.
In southern states such as Texas where the water table is quite high, there are places in which you can find water only 7 feet underground. Digging a basement close to or below the water table is unwise since it is likely to flood during rainy seasons and hurricanes. Additionally, lots with underlying limestone or thick bedrock pose a challenge for basement installation. While blasting, digging and excavating through rock may be possible, it is a difficult task with an extensive time frame and expensive price tag.
Regional frost lines can create an incentive for homeowners in cold climates to choose a basement foundation. The frost line is defined as the maximum depth of frozen ground during the winter and varies by soil composition, vegetation and snow cover, and the amount of seasonal cooling. Building codes across the United States mandate that foundations be built below the frost line to avoid damage from potential frozen pipe breakage. This means that colder regions have an incentive to dig deeper to begin with, resulting in a comparatively lower cost than in areas with warmer climates.
Cost and Pricing
In general, full basements are the most expensive type of foundation but have the potential for the greatest return on investment because they add to the square footage of your home and therefore increase the home’s value at resale. And if you finish the basement, you might be able to rent out the space to offset some of the cost.
The average cost to build a basement is approximately $10 to $100 per square foot, depending on soil composition, terrain conditions and whether you choose a finished or unfinished basement. Unfinished basements may cost between $10 and $25 per square foot, while finished basements tend to creep up toward an average of $30 to $100 per square foot. Keep in mind, the total costs can vary dramatically depending on how you plan to use the space and any extra features that you desire, such as washer-dryer hookups, lighting, temperature controls or a fireplace.
If your long-term plan is to own a finished basement, it may be cost-effective to finish the basement during initial construction. However, you can choose to pace your renovations over time and save on upfront expenses. You can also opt for a partially finished basement by leaving some of the area unfinished for storage space and utility access.
There are several supplementary costs related to the installation and long-term care of a basement that you should factor into your budget. You may need to waterproof your basement if you live in a particularly moisture-prone area, which can cost on average from $500 to $3,500. Adding a sump pump to assist with flood protection may require another $1,000 for installation. To keep your basement from becoming a frigid icebox, you’ll want to insulate the full space using spray foam, costing on average between $2,000 and $8,000.
Basements can also sink and settle over time, so repairs are typically the most expensive of any other type of foundation. Thus, you would need to stay vigilant to ensure that problems are caught and treated as soon as possible.
General Pros and Cons
Pros
Basements offer incredible opportunities to expand your space and will add to the value of your home. If you have an active lifestyle and plan to use your unfinished basement as storage space for your kayaks, sporting equipment or even seasonal decorations, basements offer a simple solution for all of your needs.
With a finished basement, you have the opportunity to get creative and personalize the space to fit your home aesthetic. Consider renovating the space into a personal home theater, a bowling alley or a family game room.
You might set it up as a storm shelter or allow it to be transformed into a functional wine cellar. If you’re looking for relaxation and stress relief, you could set up a yoga studio or a workout gym. Some homeowners have transformed their basement into a fabulous living suite for family and friends.
Cons
Basements also can present several big challenges, such as limited availability in warm and wet climates, high upfront costs, long-term maintenance expenses and increased construction time. If homeowners aren’t careful in ensuring the project is completed properly in the initial stages, it could lead to costly repairs down the line.
Building a basement is a big decision and hefty expense, but if you have the right climate conditions and soil, you can reap the benefits in additional space and increased property value for years to come.
Crawl Space

In a crawl space foundation, the home is raised about 2 to 3 feet from the ground and supported by short columns. A vapor barrier is usually placed over the soil to prevent mold issues. Modern-day crawl spaces in new homes may be designed as mini-basements to include foam-insulated walls and conditioned air to aid in energy efficiency.
Best for …
Crawl space foundations are well-suited for individuals and families who want a bit of additional storage space under their home and easy access to utilities. A crawl space is similar to a full basement but with less space and a lower cost. You can find them on a range of home types, including bungalows and small cottages.
Crawl spaces are also ideal for homeowners with an interest in energy efficiency since they can be built with insulation to protect the HVAC and plumbing systems. Choosing to insulate your crawlspace may save you money in the long term by helping your systems to run smoothly and last longer without repair or replacement.
Suitable Climate and Lot Requirements
Areas that are prone to minor flooding may be suitable for crawl space foundations so long as the first floor is elevated above flood plain levels as determined by the Federal Emergency Management Agency. Crawl spaces can be used for specific soils such as red clay that may not be strong enough to hold a cement slab foundation. If your lot is on an incline and a basement is not an option, a crawl space may be an ideal solution since footings can be adjusted to level the ground floor.
Cost and Pricing
Crawl space foundations typically cost an average of $5 to $16 per square foot to install on a new build. However, there are a few other expenses that you should budget for this type of foundation. Vapor barriers, which are required in some states, may cost $0.05 to $1.50 per square foot.
If you choose to insulate the area, you can expect an additional cost of about $1,400 to $2,300 and installing a dehumidifier may cost between $800 and $1,000. A sump pump to drain excess water could cost another $1,000 on top of your construction expenses.
General Pros and Cons
Pros
Often described as a mini-basement, crawl space foundations are a simple solution for homeowners who need minimal storage space at an affordable price. They are suitable for flood-prone areas and provide easy access to plumbing and electrical systems for repairs when needed.
Cons
Crawl spaces pose minimal challenges, which can usually be prevented with regular upkeep, but one disadvantage is the escape of hot or cold air through the ground floor, potentially increasing your energy usage. You should keep the area ventilated since crawl spaces have a tendency to get very humid and carry an increased risk of mold or mildew, and they also may attract pesky pests. You can reduce this risk by choosing to seal and insulate the walls and utilize a dehumidifier.
Concrete Slab

Concrete slab foundations are built directly onto the soil and do not include any below-ground storage. The land must be leveled and a space dug around the area for the foundation to be built. Gravel is typically spread across the area before concrete is poured to form the 4- to 6-inch slab and supports.
Best for …
The concrete slab foundation is known to be the most popular for modern homeowners who are building on stable land. Financially savvy buyers love that it’s a reliable, low-cost option and is easy to install, so you can move into your new home sooner than with most other options.
Suitable Climate and Lot Requirements
Slabs dominate new home construction in the South where warmer climates mean minimal frost. Colder climates are not ideal for concrete slabs because when the ground freezes and thaws, it can cause the slab to shift and crack. A broken slab is difficult and expensive to repair or replace.
Concrete slabs may also crack or break if they are laid on uneven ground. Lots with a steep slope are not the best fit for slabs and may be better suited for a crawl space or basement. Slabs are also an optimal choice in areas with a high water table since they do not expand deep into the ground.
Cost and Pricing
Out of the three main foundation options, the concrete slab is the least expensive. On average, slab installation costs between $5,200 and $13,000. A fast and simple installation process means less time and labor expense. Home sites that require leveling may cost more for excavation.
General Pros and Cons
Pros
The sweet charm of the concrete slab foundation is enhanced with its low cost, easy installation, reliability and minimal upkeep. There’s plenty of reasons why the majority of new homes are created with this foundation. Concrete slabs are sustainable in most climates and, unlike basements and crawl spaces, aren’t vulnerable to mold, mildew, termites and other pests.
Cons
Unfortunately, concrete slabs do provide some challenges. They aren’t a great fit for colder climates where they could crack, and excessive moisture must be controlled to avoid slab breakage. The biggest challenge with concrete slabs is access to plumbing systems, which are often placed under the slab. Any necessary repairs or replacements to the system could be tricky and expensive. You also sacrifice the potential for extra storage or additional living space that may be possible with a basement or crawl space foundation.
Take Your First Step
The first step in building your dream house may seem like a daunting task at first, but laying a stable and supportive foundation is important to the overall integrity and longevity of your home. You can save money in the long term by researching your options and making an informed decision early, thus lowering your risk for costly repairs in the future. Choosing a foundation that meets your needs, is well-suited for your climate and soil composition, and fits into your budget will be a healthy investment for years to come.

Melanie Theriault is a writer, counselor, and lifelong learner. She holds a B.A. in Sociology from Southwestern University, where she discovered her passion for fostering human connection through storytelling.
 Tub and Shower Options for Your Master Bathroom
Tub and Shower Options for Your Master Bathroom
Bonnie Dedic
I just want something very pretty. Not too dark or too light. Do you have samples?